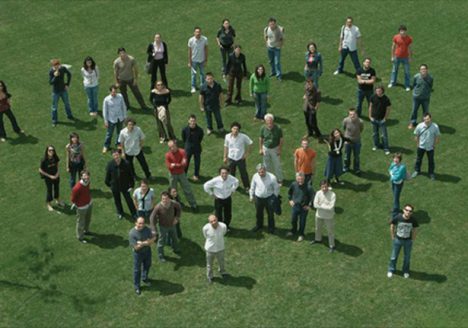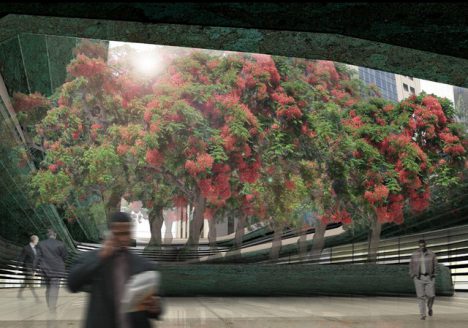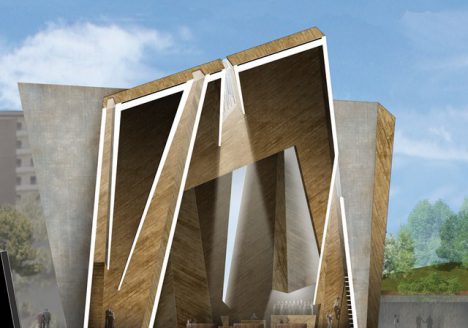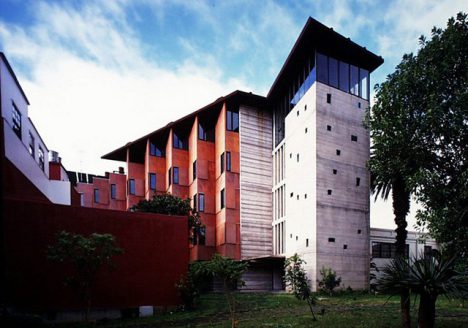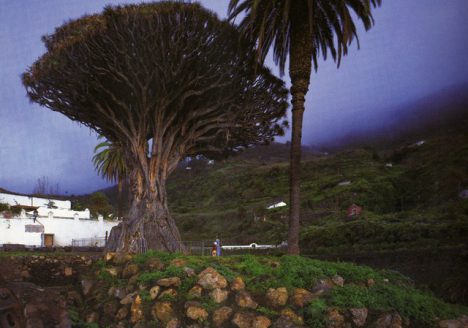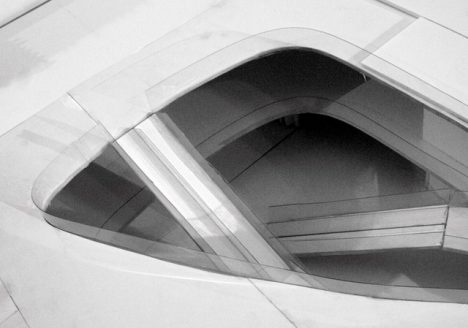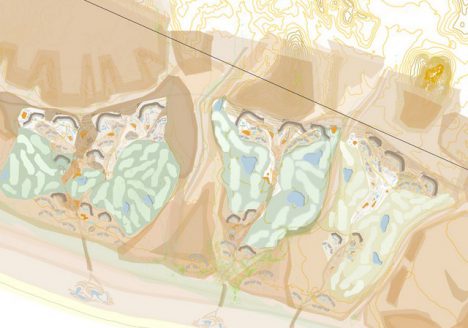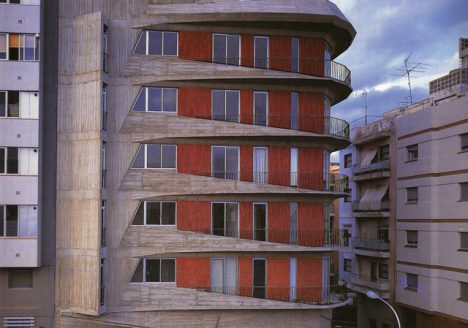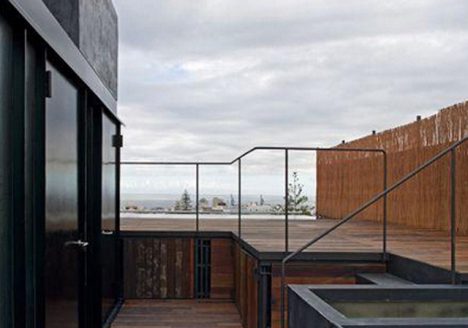This website uses cookies so that we can provide you with the best user experience possible. Cookie information is stored in your browser and performs functions such as recognising you when you return to our website and helping our team to understand which sections of the website you find most interesting and useful.
Blog
-
Mobility, tourism, innovation
In order to understand the situation in Adeje and the reasons behind this workshop, we must first have an aunderstanding of the current tourist model and its origins i nthe beginning of the 170s. During these years, the southern part of the island of Tenerife underwent a boom in its tourist industry primarily within the…
-
Estudio Urbanístico para Johanesburgo
Architects: Fernando Menis Location: Johanesburg. South Africa Use: Urbanism Status: Competition The proposal for Anglo American strove to solve the problem of a urban campus that had outgrown itself. The redesign of the buildings was essential in creating a cohesive readability and connection of the five buildings for the Anglo American company. Their campus exists…
-
Iglesia para Air Force Village
Architects: Fernando Martin Menis Location: San Antonio Texas. EEUU Use: Church. Religious Center Structure: Reinforced concrete Materials: Concrete walls, steel Status: Project 2009 Client: Air Force EEUU Budget: $4,000,000 USD Chapel sitting generates two distinct exterior spaces. A main plaza becomes an area of social convergence, accommodating emergent functions such as a small cafe and…
-
Colegio Mayor Universitario San Agustín
La Laguna City, World Heritage by UNESCO Awards: Manuel Oraa Architecture Award Description: The university building takes up the entire perimeter of the plot looking for the best development of its wings which enclose a large central yard and gardens, following traditional guidelines of the global and historical city where it is located, and being…
-
Jardín Botánico/Parque del Drago
Awards: Competition_ 1er Prize Description: The Drago tree of Icod de los Vinos, is the oldest of this endemic tree species in the Canary Islands. This project achieved to release both sides of the ravine where the old road, removed in our architectural project and placed in a more appropriate place, turned. The grounds of…
-
Nuevo Edificio de Los Juzgados de Santa Cruz de Tenerife
The building is an emblematic, accessible to the citizens; justice as one of the pillars on which society relies. The building’s image, solid but at the same time transparent, coincides with the own justice principles. The project aimed to find a solution for the exterior of the building and which could fulfill the image of…
-
Frente Marítimo de Cabo Verde
Boa Vista Island, Cabo Verde Archipelago, Africa Description: The Master plan refers to a part of the seashore in Boavista, one of the 10 volcanic islands in Cabo Verde. The island is almost desertic which leads one to sensations almost disappeared in any other part of the planet. The project aims the complete integration of…
-
Proa Building
Architects: Fernando Menis, Felipe Artengo, José Mª Rodríguez-Pastrana Location: Santa Cruz de Tenerife. Spain Use: Residential Client: Comunidad de Bienes Proa Status: Built. 1994 A single volume of moulded bare concrete creates a strongly independent building, with presence.The functional requirements include three parking levels in the basement, commercial premises on the ground floor and twenty…
-
Observatorio Cultural en Icod de los Vinos
Suggesting a falling rock from its natural terrain, the construction of this building, apart from San Felipe Street, seeks better ventilation and use of natural light, to get more sustainability, energy saving and interior quality of spaces. The program is laid out along various levels according to the particularities of the location, suggesting the placement…
-
Vivienda Moscardó
Located in a high society residential area of Santa Cruz de Tenerife, next to the prestigious Mencey Hotel follows the principles of the organic and natural architecture of Menis, which integrate into one unit (house) the environmental factors of the place, use and functionality, native materials, the location, the construction process, respect for the existing…

 Español
Español
