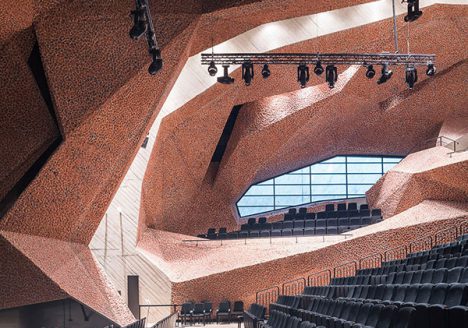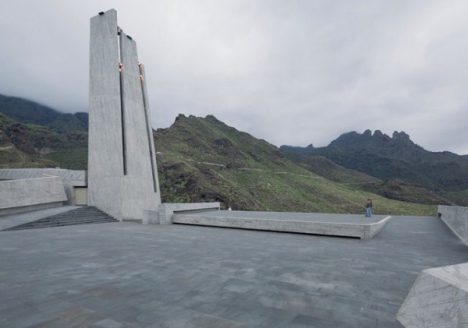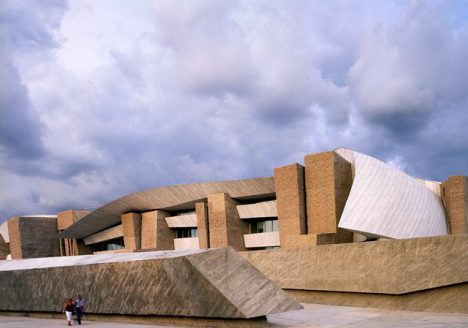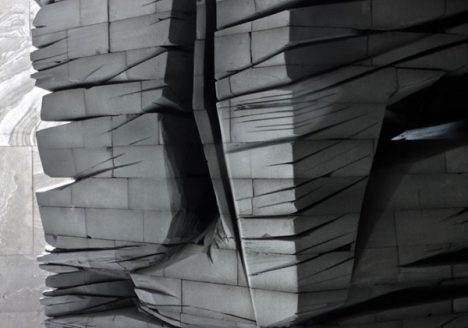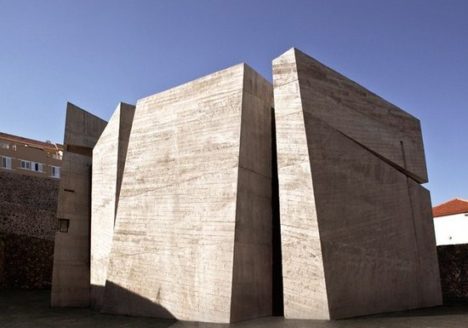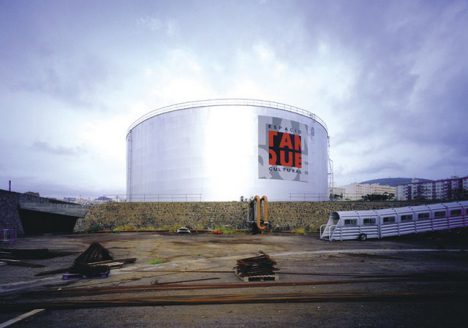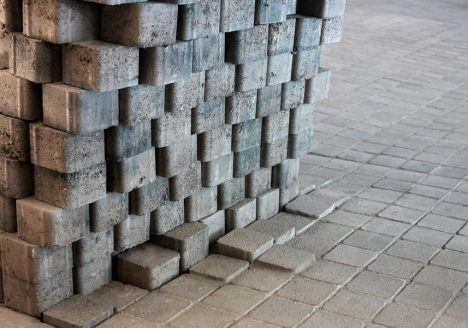This website uses cookies so that we can provide you with the best user experience possible. Cookie information is stored in your browser and performs functions such as recognising you when you return to our website and helping our team to understand which sections of the website you find most interesting and useful.
Category / Cultural
-
CKK Jordanki en Torún
Multifunctional Concert Hall “Jordanki” Awards: 2008 Competition 1st Prize / 2010 Winner of Future Cultural Project at the World Architecture Festival (WAF) Architects: Fernando Menis Location: Torún. Poland. 53°00’50.0″N 18°36’06.0″E Use: Cultural Structure: Reinforced concrete Materials: White concrete and red brick Client: Municipality of Torun Total built area: 21.837 m2 Budget: 51.025.731 euros Status: Competition 2008,…
-
Museo Sacro y Plaza
Awards: 2006 Sacred Museum Competition, 1st place Public Urban Space European Award 2012. 7th Edition finalist Winner of two WAF Award: New & Old Category and Director’s Award Description: In the project, a great public space is generated in the surface: the main square of this touristic city, and an underground space for the ne…
-
Magma Arte & Congresos
Awards: 2008 XI Venice Architecture Biennial 2007 IX Biennial of Spanish Architecture 2007 Accessibility Award SINPROMI 2007 Architecture Award Nomination 2007 Awards Nomination Mies van der Rohe 2007 Finalist in the IX Biennial of Spanish Architecture, Magma Arte & Congresos 2007 Manuel de Oraá Award 2005/06 FAD Awards Finalist 2006 Description: MAGMA Arts and Congress…
-
Bürchen Mystik, Suiza
Location: 46°16’40.5″N 7°49’25.2″E Description: Unifying the bipolarity of socioeconomic forces in a harmonious direction. The New Hotel Complex and the Town Work Together: Although being a private investment, the project has a strong social character, while making a profitable business for investors. The hotel becomes an economic engine for Bürchen by increasing tourism, generating a synergy…
-
Exposición. CajaCanarias
Main idea of the Exhibition Thanks to an invitation by the CajaCanarias Foundation, Fernando Menis will be inaugurating his exhibition at the CajaCanarias Cultural Space on November 10th 2015, in Santa Cruz de Tenerife. This exhibition is a summary of his career based on experimentation and innovation in architecture. Fernando Menis is a company with…
-
Iglesia del Santísimo Redentor
Awards: 2012 Concrete Innovation Award by the prestigious Ambuja Knowledge Foundation of India Description: It is one of Menis Studio most emblematic works. The environment is characterized by the difference of the topographical variation in the plot. A big entrance ramp surrounds and swings around the building in order to give access to the square…
-
Espacio Cultural el Tanque
“From industrial Heritage to cultural space” Awards: 1st prize, Canarias de Arquitectura Award Awarded by FADs, Barcelona Laus de diseño Award,Barcelona Description: The neighbourhood of Cabo-Llanos in Santa Cruz de Tenerife and the Oil Refinery are a part of the city’s historical landscape during this century. It is about an old industrial neighbourhood dedicated to…
-
Circulo de Bellas Artes de Tenerife
The Tenerife Fine Arts Center (Círculo de Bellas Artes de Tenerife) Architects: Fernando Menis Location: Santa Cruz de Tenerife, Spain. 28° 17′ 15.8964” N 16° 37′ 2.9892” W Use: Cultural Materials: Concrete, cementCultural Client: The Tenerife Fine Arts Center (Circulo de Bellas Artes de Tenerife) Day of inauguration: July 4th 2016 Description: The Tenerife Fine…
-
Bodega en Crimea
Technical data: Architect: Fernando Menis Location: Rodnoe Village Balaklava Sevastopol Crimea region, Ukraine 44°54’20.2″N 33°47’59.2″E Client: Uppa Winery Status: Under Construction Constructed area: 480sqm Budget: 1.045.000 euros Description:Using the natural topography of the site near the access road, the winery is coping the landscape line and integrates itself into the surrounding. The means how the building…
-
Concrete Ring
Architects: Menis Arquitectos Material: Reinforced concrete Client: Espacio Cultural El Tanque Budget: 200 euros The rings symbolizing the 15th anniversary of the Espacio Cultural El Tanque (Cultural Space The Tank) have been conceived and designed by creating a geometric and conceptual abstraction of the cultural space. For its preparation, the association Los Amigos del Tanque (Friends…

 Español
Español
