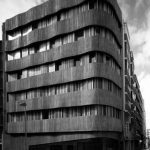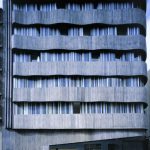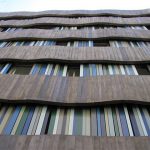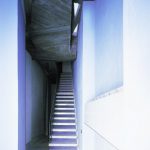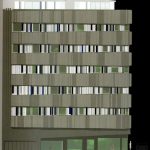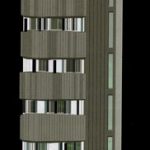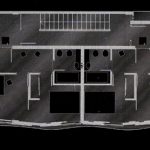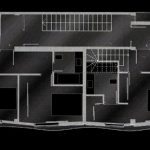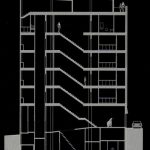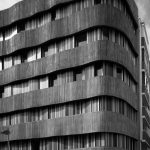Casas “Comunidad Bouza”
Manuel Oraa de Arquitectura Award
The project consists of ten centrally located housing units in a 5 floors building. All housing units face the front façade.
The facades are levelled with the adjacent medians and apart from each other by a vertical vacuum that allow natural ventilation in the communications core. Of these fissures arise coloured concrete horizontal slabs that are outlined by determining the perimeter of the facade.
The natural lighting and ventilation that ensure the energetic sustainability of each housing unit are developed in horizontal bands that are resolved through plywood coverings of different colours.
Architects: Fernando Menis
Felipe Artengo Rufino, José Maria Rodriguez Pastrana.
Location: Santa Cruz de Tenerife. Spain.
Use: Residential.
Client: Comunidad de Bienes Bouza.
Status: Built 2001.

 Español
Español
