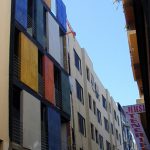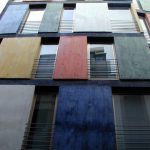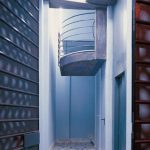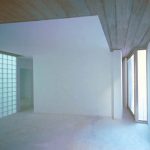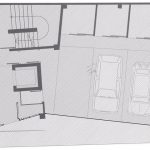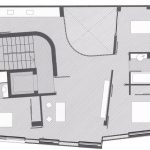Viviendas “Comunidad Cion”
The private housing building has 3 floors. A little light yard glazed with tempered glass naturally illuminates and ventilates the interior rooms.
The only facade facing the street is solved in a Mediterranean architectural way with mobile concrete panels and phenolic coloured wooden slats with different colors, all versatile and sustainable features. The materials used in the construction are seen coloured concrete, phenolic wood and stone.
Architects: Fernando Menis
Felipe Artengo Rufino, José Maria Rodriguez Pastrana.
Location: Santa Cruz de Tenerife. Spain.
Use: Residential.
Client: Comunidad de Bienes BFD.
Status: Built 2001.

 Español
Español
