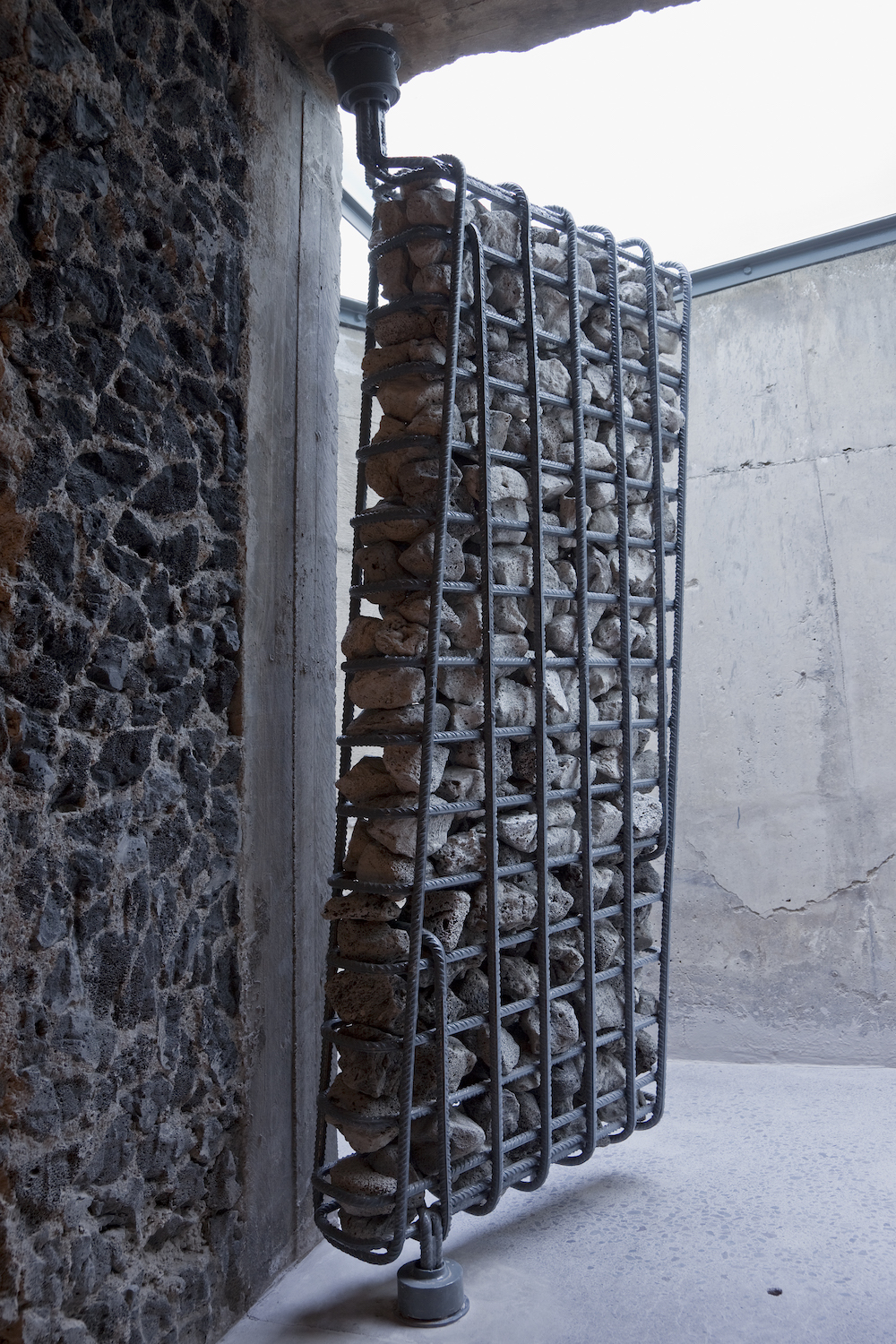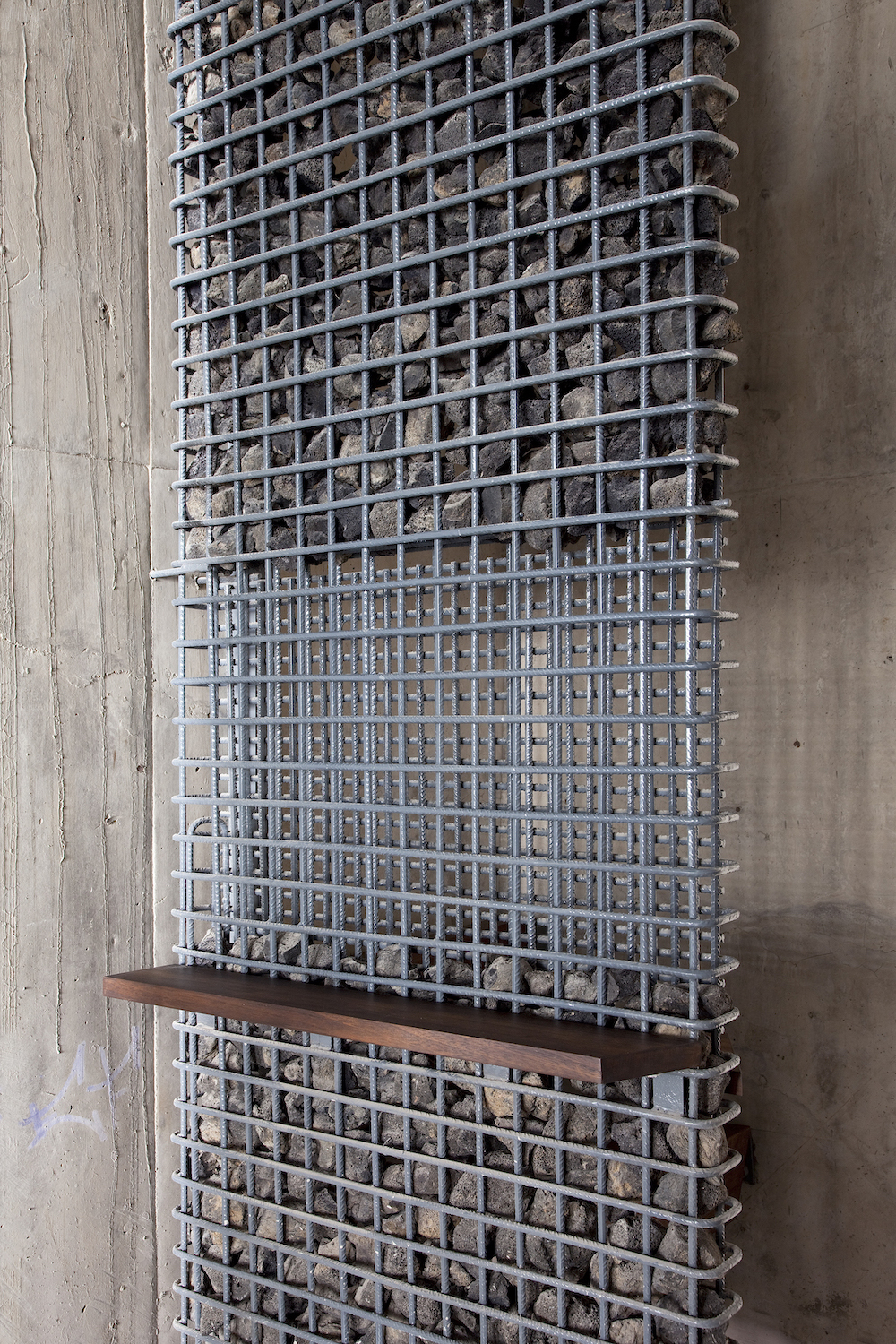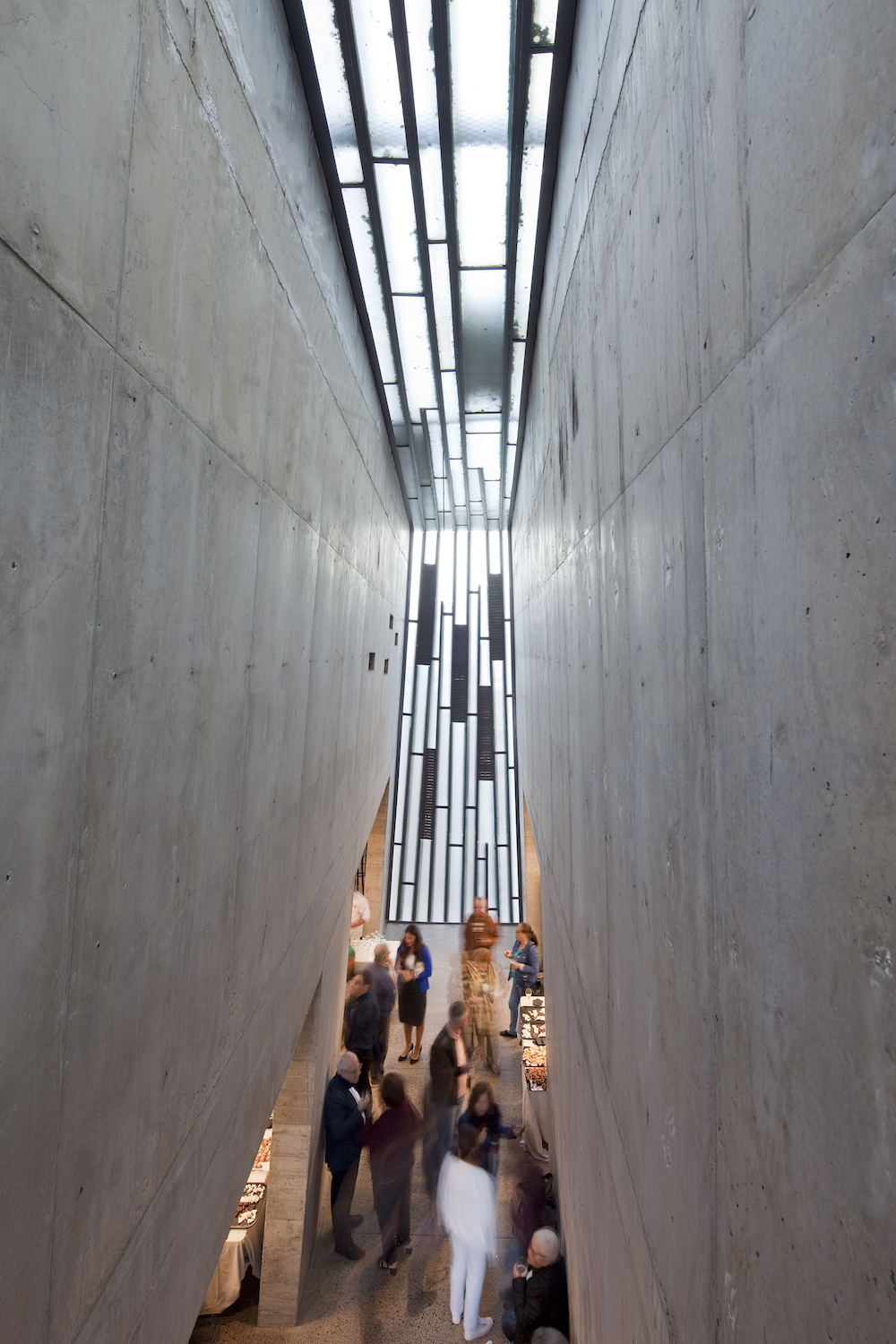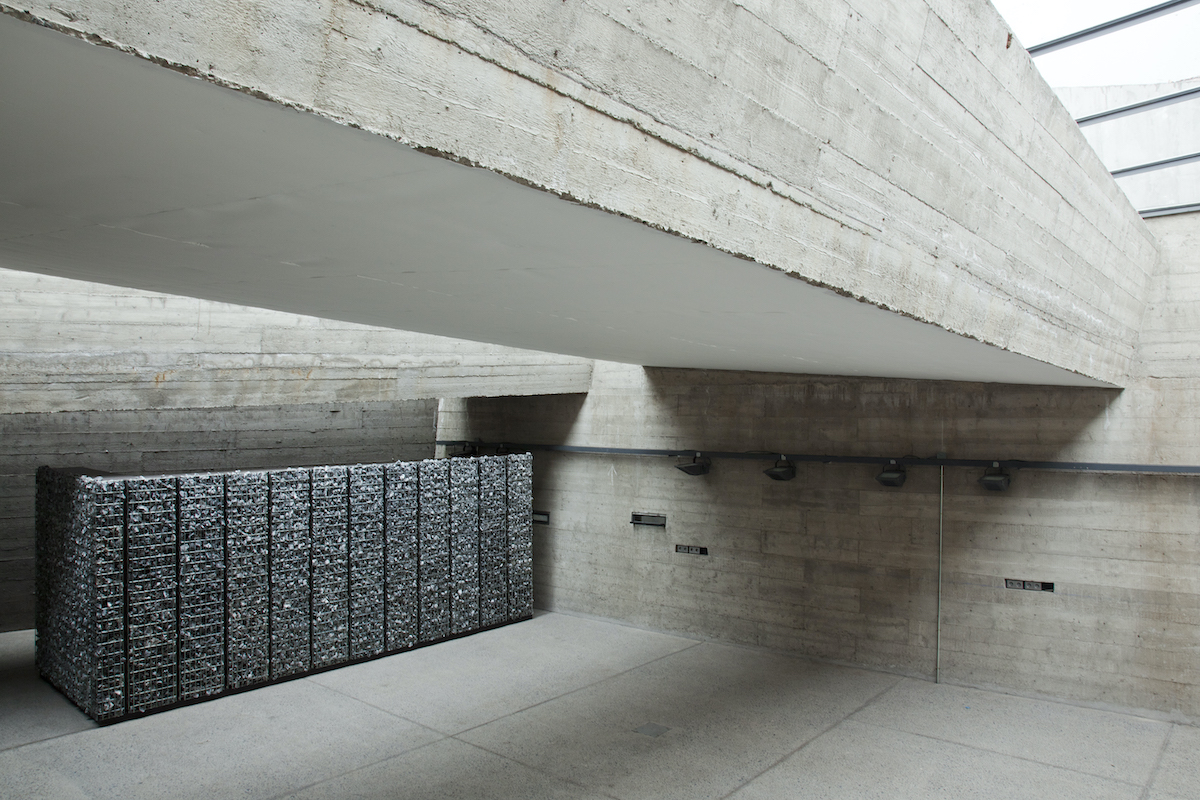This website uses cookies so that we can provide you with the best user experience possible. Cookie information is stored in your browser and performs functions such as recognising you when you return to our website and helping our team to understand which sections of the website you find most interesting and useful.
The Holy Redeemer Church and Community Centre, Tenerife island, Spain
Location: Street Volcán Estrómboli, 3, Las Chumberas 38108, La Laguna, Tenerife island, Spain. 28°27’40.4″N 16°18’07.6″W
Architect: Fernando Menis
Client: Parroquia Santísimo Redentor de Las Chumberas/Diocese of Tenerife, City Hall of La Laguna
Legal advisor: Dulce Xerach
Architectural Design Team (along the 16 construction process): Babak Asadi, Juan Bercedo, María Berga, Roberto Delgado, Javier Espílez, Andrés Ferrer, Niels Heinrich, Yanira León, Joanna Makowska Czerska, Paula Manzano, Natalia Pyzio, Raúl Rivera, Gerardo Rodríguez, Esther Senís, Andreas Weihnacht, Julia Zasada
Consultants and providers. Structure: Juan José Gallardo. Acoustics: Pedro Cerdá/i2A ACOUSTIC & AUDIOVISUAL ENGINEERING. HVAC: J. Oliver Oliva Alonso/ DUAL INGENIEROS, José Ángel Marrero/NUEVA TERRAIN, Fernando Javier Hernández/ PRISMA INGENIEROS. Quantities survey: Rafael Hernández, Andrés Pedreño, Ruperto Santiago Hernández. Lighting: José María Martín Piñeiro/ MP LIGHTCAN- ZUMTOBEL. Locksmith works: ESTRUCTURAS METALICAS DELSUA CANARIAS. Glass: Núria Hernández/ MARRERO CRISTALEROS. Paint: Ramón Hernández de la Guardia /JOTUN. Gardening: Fernando Ascanio/ ZONA VERDE. Formwork systems: PERI España. Concrete: CEMEX España.
Construction companies: CONSTRUCCIONES CAROLINA, CONSTRUCCIONES ÁTICO (Mercedes Suárez, Francisco José Tejera), SOLVENTIA INGENIERÍA Y CONSTRUCCIÓN
Use: Church and Community Center
Structure: Reinforced concrete
Materials: Concrete and local volcanic stones
Design Dates: 2004 – 2005
Construction dates: 2005 – 2008 (Community Centre), 2020 (Church is completed), 2021 (Environment is scheduled for completion)
Site area: 1.590 m2
Building area: 1.050 m2 (built building area 538 m2 + built open space area: 512 m2)
Cost of construction: 2.000.000,00 €
Other: Project included in the architecture collection of the Museum of Modern Art of New York (MoMa); Concrete Innovation Award of the Ambuja Knowledge Foundation of India (2012)
Description:
The dramatic topography of the site is dealt with by introducing a perimeter ramp that gives access to the square and to the second floor of the Church. This building, which was conceived as a visual icon within a poorly planned neighborhood, rises monumentally with four independent volumes that resemble large rocks. The slits in between them allow air and light into the space. The Church stands starkly, stripped of superfluous elements that are a distraction from its spiritual essence. Overhead natural light filters down to provide each room with a mystical atmosphere. The energy efficiency that concrete provides due to its isotropic nature is enhanced by the thermal inertia of the thick massive walls.To improve the acoustic performance of the spaces we mixed local volcanic rock (picón) into the concrete, and once the material had set and the formwork had been removed, it was chipped away to produce irregular surfaces. The result is an expressive rough finish that absorbs sound better than conventional concrete does.While the client did not have already enough funds for the entire building, the Social Centre, offering a cultural and educational program, was urgently needed and so our design allowed building two of the fours modules, in use since thirteen years now.

 Español
Español












