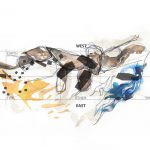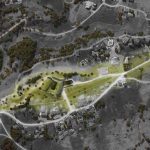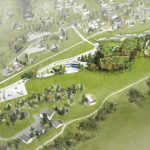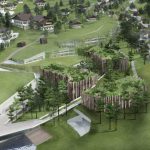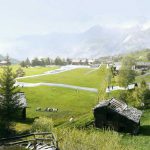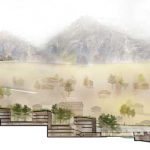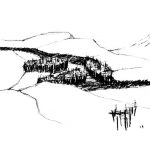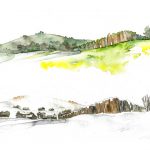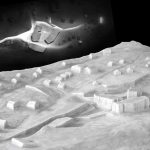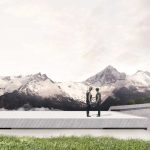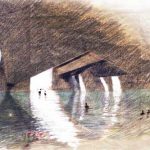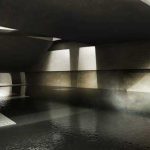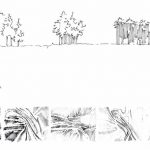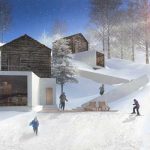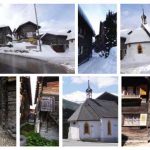Bürchen Mystik, Suiza
Location: 46°16’40.5″N 7°49’25.2″E
Description: Unifying the bipolarity of socioeconomic forces in a harmonious direction. The New Hotel Complex and the Town Work Together: Although being a private investment, the project has a strong social character, while making a profitable business for investors. The hotel becomes an economic engine for Bürchen by increasing tourism, generating a synergy between an invigorated town and the conservation of the identity of the place. A Tribute to the Landscape: We propose the challenge of rethinking and reconsidering a place for the foreseeable future, a touristic space that is local at the same time, characterized by its breathtaking nature. While the locals want to invigorate the town, the visitors want to experience the untouched landscape of the Swiss countryside. The complex appears non-existent, optimizing the project section with a large number of spaces veiled by the landscape (60% of the total) and in harmony with the surroundings, using materials from the local environment and responding to the call for modernization in the town whilst preserving the natural landscape and views. The process of work, and the feedback with the town council, public pole, and citizens of Bürchen involved in it, has generated new areas of recreational amenities and touristic possibilities for the town, respecting the history of the place. On this occasion in particular, the project has worked mixing different disciplines to find inspiration and the genius loci of Bürchen: from philosophy to ethics, from art and music, architecture, and why not, with innovative ideas in the field of tourism marketing as nowadays tourism is acquiring a much more free spirit given to communication technologies and the free flow of information. We believe this is an opportunity for Bürchen, because the future of Bürchen will be full of new emotions, feelings and experiences. We want to highlight that the access sequence from bottom to top tells a story, the story of the place, which is presented in a mystical way. The access is sometimes narrowed and compressed by the effect of the volumes, so that after having walked through part of it, the exterior promenade is decompressed when meeting the mighty nature and occasionally creating vertical spaces with musical qualities lit from above. The design of a new outline of the landscape is considered as an abstraction of the reflection of the snow in the exterior, using materials inspired by the nature of the place, establishing an open park in the town with a perimeter that is distended and tensioned in an organic manner, intending to create squares that function as places of encounter and which will assist in the transition from the urban and touristic space to the nature of the surroundings. The use of timber as the main material with a large local history allows the reopening of the timber factory in the township, helping generate employment in Bürchen. The timber used in both, the hotel´s façade and the street furniture; showcase the potential of local materials in the old town centre. The slight transformation of the existing topography, as a main result from the natural energy present in the place, becomes the origin of the design intentions of the project. This force that comes from the outside, from the natural landscape, but also from the interior of nature, is also closely linked to the territory in which it is found and it comes from its Genius Loci. The landscape itself is the element that shows how to intervene: water, earth, air, and fire lead the way. Our vision: the landscape must guide us. Although the hotel is a private investment, it has a public conception, given to the desire of the town council to change the future in harmony with nature, creating a large area of open spaces for the use among locals of Bürchen. Taking into account all of the above, the proposal creates a new infrastructure that accommodates the greatest number of activities possible, providing special emphasis to the landscape, the architecture (the new landscape that creates) and the new and existing activities in Bürchen. Understanding the city as a space for communication, with the current lack of public spaces in Bürchen, the project aims to create the heart of the town within the hotel (the inhabited forest) whilst shifting the economy of the town. Thus, the proposal involves a large multifunctional plaza that works as a gateway to the hotel as well as public spaces for the inhabitants, enabling interaction between locals and visitors. A public square, for summer and winter, for concerts and meetings, to enjoy the community life and the landscape, connecting the houses at the top and bottom of the neighborhood, the essential path, (the connection node of all the elements proposed), the restaurant, the hotel, and the temple of water and meditation, a lake and a viewpoint. Comprehension of all of the above mentioned is essential in order to conceive the new public space which opens itself to people, further from the old architectonic paradigm, inviting to think about the city in a different way: the natural city. In this sense, the public space is the space of freedom and also of responsibility; the range of activities and the behaviour allowed is only conditioned by the active exercise of tolerance.
BÜRCHEN MYSTIK Localización: 46°16’40.5″N 7°49’25.2″E Unificar la bipolaridad de las fuerzas socioeconómicas en un sentido armónico. El Nuevo Hotel Complex y el Trabajo de la Ciudad Juntos: A pesar de ser una inversión privada, el proyecto tiene un marcado carácter social, mientras que hace un negocio rentable para los inversores. El hotel se convierte en un motor económico para Bürchen por el aumento del turismo, generando una sinergia entre un pueblo fortalecido y la conservación de la identidad del lugar. Un tributo al paisaje: Proponemos el desafío de repensar y reconsiderar un lugar en el futuro previsible, un espacio turístico que es local, al mismo tiempo, que se caracteriza por su impresionante naturaleza. Mientras que los locales quieren dinamizar la ciudad, los visitantes desean experimentar el paisaje virgen de la campiña suiza. El complejo parece inexistente, la optimización de la sección de proyectos con un gran número de espacios velados por el paisaje (60% del total) y en armonía con el entorno, utilizando materiales del medio ambiente local y responde a la llamada a la modernización de la ciudad, mientras preserva el paisaje natural y las vistas. El proceso de trabajo, la retroalimentación con el Ayuntamiento, polo público, y los ciudadanos de Bürchen que participan en ella, ha generado nuevas áreas de servicios de ocio y posibilidades turísticas de la ciudad, respetando la historia del lugar. En esta ocasión, en particular, el proyecto ha trabajado mezclando diferentes disciplinas para encontrar la inspiración y el «genius loci» de Bürchen: desde la filosofía a la ética, desde el arte y la música, la arquitectura, y por qué no, con ideas innovadoras en el campo del marketing ya que el turismo en la actualidad el turismo está adquiriendo un espíritu mucho más libre dado a las tecnologías de la comunicación y el libre flujo de información. Creemos que esta es una oportunidad para Bürchen, porque el futuro de Bürchen estará lleno de nuevas emociones, sentimientos y experiencias. Queremos destacar que la secuencia de acceso de abajo hacia arriba cuenta una historia, la historia del lugar, que se presenta de una manera mística. El acceso es a veces estrechaba y se comprime por el efecto de los volúmenes, por lo que después de haber caminado a través de parte de ella, el paseo exterior se descomprime cuando se conoce la naturaleza poderosa y, esporádicamente, creando espacios verticales con cualidades musicales iluminadas desde arriba. El diseño de un nuevo trazado de la topografía se considera como una abstracción de la reflexión de la nieve en el exterior, usando materiales inspirados en la naturaleza del lugar, estableciendo un parque abierto en la ciudad con un perímetro estirado y tensado de manera orgánica, con la intención de crear plazas que funcionan como lugares de encuentro y que contribuirán a la transición del espacio urbano y turístico a la naturaleza de los alrededores. El uso de la madera como material principal con una gran historia local permite la reapertura de la fábrica de madera en el municipio, ayudando a generar empleo en Bürchen. La madera utilizada en ambos, la fachada y el mobiliario urbano; muestran el potencial de materiales locales en el centro de la ciudad antigua. La ligera transformación de la topografía existente, como consecuencia principal de la energía natural presente en el lugar, se convierte en el origen de las intenciones del diseño del proyecto. Esta fuerza que viene desde el exterior, desde el paisaje natural, pero además del interior de la naturaleza, también está estrechamente vinculada con el territorio en el que se encuentra y viene de su «Genius Loci«. El paisaje en sí es el elemento que muestra cómo intervenir: agua, tierra, aire, fuego señalan el camino. Nuestra visión: el paisaje nos debe guiar. Aunque el hotel es una inversión privada, tiene una concepto pública, dado que el deseo del Ayuntamiento de cambiar el futuro en armonía con la naturaleza, creando una gran zona de espacios abiertos para el uso de los locales de Bürchen. Teniendo en cuenta todo lo anterior, la propuesta crea una nueva infraestructura que alberga el mayor número de actividades posibles, brindando especial atención al paisaje, la arquitectura (el nuevo paisaje que crea) y los nuevos y existentes actividades en Bürchen. Entender la ciudad como un espacio de comunicación, con la actual falta de espacios públicos en Bürchen, el proyecto tiene como objetivo crear el corazón de la ciudad en el hotel (el bosque habitado), mientras realza la economía de la ciudad. Por lo tanto, la propuesta incluye una gran plaza multifuncional que funciona como una puerta de entrada al hotel, así como espacio público para los habitantes, permitinedo interacción entre los lugareños y visitantes. Una plaza pública, para el verano e invierno, para conciertos y reuniones, para disfrutar de la vida comunitaria y el paisaje, conectando las casas en la parte superior e inferior de la zona, el camino esencial, (el nodo de conexión de todos los elementos propuestos), el restaurante, el hotel, y el templo de agua y meditación, un lago y un mirador. La comprensión de todo lo anterior mencionado es esencial para concebir el nuevo espacio público que se abre a la gente, además del antiguo paradigma arquitectónico, invitando a pensar en la ciudad de una manera diferente: la ciudad natural. En este sentido, el espacio público es el espacio de libertad y también de la responsabilidad; la gama de actividades y el comportamiento permitido sólo está condicionado por el ejercicio activo de la tolerancia.
Унификация биполярности социально-экономических сил в гармоничном направлении.
Новый гостиничный комплекс и город работают вместе:
Несмотря на то, чтобы быть частной инвестицией, проект имеет сильный социальный характер, делая прибыльный бизнес для инвесторов. Отель станет экономическим двигателем для Бюрхен за счёт увеличения туризма, создавая синергию между городом и его идентичности.
Должное пейзажа:
Мы предлагаем вызов переосмысления и пересмотра места как туристическое пространство, которое местное в то же время, характеризуется своей захватывающей природой.
Местные жители хотят оживить город, а гости хотят испытать нетронутый ландшафт швейцарской сельской местности. Комплекс оказывается с большим колличеством пространства завуалированных ландшафтом (60% от общего числа),в гармонии с окружающей средой, с использованием местных материалов, сохраняя естественный пейзаж и вид.
Небольшое преобразование существующего рельефа становится причиной проектных намерений проекта. Сам ландшафт показывает нам, как вмешаться. Наше видение: ландшафт должен вести нас.

