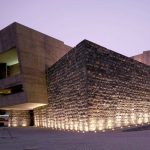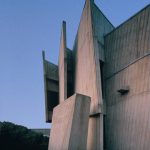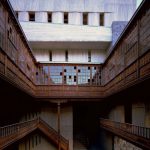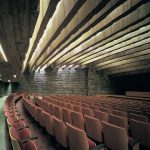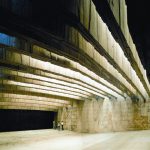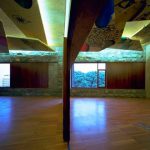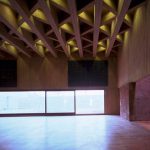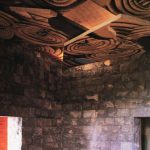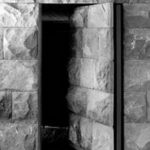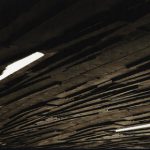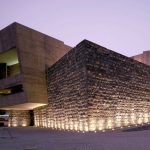Presidencia del Gobierno de las I.Canarias
Awards: Selected for the Arsenale in 2002 VIII Venice Biennial of Architecture 2000
1st Prize Manuel de Oraá Award 1998/99 2000
1st Prize PAD Award 2000 1986
1st prize. International Competition for Presidency announced by the Government, 1986
Description: The Presidential Building of The Government of The Canary Islands is the seat of government in the islands. It is developed around a reconstructed piece of architecture of great cultural and historical value: the traditional courtyard made of Tea Wood used in the vernacular architecture of this area closet o Africa, first enclave of Spanish conquest of America. Stone, concrete and Wood are the materials that mixed together determine and characterize the building finish. While in the exterior magnificent volumes are built using rough basaltic stone, different coloured blocks of stones, brought from different islands, are placed in the most significant spaces of the interior of the building.
Technical Data:
Architects: Fernando Menis, Felipe Artengo Rufino, José Maria Rodriguez Pastrana.
Location: Santa Cruz de Tenerife, Tenerife. Spain.
Use: Offices, Auditorium, Press and conference rooms.
Structure: Reinforced concrete.
Materials: Local stone, concrete, wood.
Competition Date: 1986.
Status: Built 1993-1999.
Client: Canary Islands Government; General Direction of Heritage, Ministry of Economy.
Total built area: 6.500 m2.
Construction Budget: 7.078.300 euros.
Localization: View Larger Map
Premios:
1º premio. Concurso Internacional de ideas para la Presidencia convocado por el Gobierno, 1986
1º Premio PAD 2000
1º Premio Manuel de Oraá 2000 Seleccionado para el Arsenale en la VIII Bienal de Arquitectura de Venecia 2002
Descripción: El edificio de la Presidencia del Gobierno es la sede del presidente de las Islas, el mismo se desarrolla en torno a una pieza de arquitectura reconstruida de gran valor cultural e histórico el patio tradicional de madera de tea utilizada en la arquitectura vernácula de esta zona cercana a Africa, primer enclave de la conquista de America por el Reino de España. La piedra, el hormigón y la madera son los materiales que maclados entre sí significan y determinan los acabados del edificio. Mientras en el exterior todos los grandes volúmenes son construidos con paramentos de piedra basáltica rugosa a corte de cantera, en el interior de los espacios más relevantes del edificio, se colocó piedra de diferentes colores y texturas procedentes de las diferentes Islas.
Datos técnicos:
Arquitectos: Fernando Menis, Felipe Artengo Rufino, José Maria Rodriguez Pastrana.
Emplazamiento: Santa Cruz de Tenerife, Tenerife. España.
Programa: Oficinas, Auditorio, Salas de reuniones y de Prensa
Estructura: Hormigón armado.
Materiales: Piedra local, hormigón armado, madera.
Fecha concurso: 1986.
Estado: Obra construida 1983.
Promotor: Gobierno de Canarias; Dirección General de Patrimonio, Consejería de Economía y Hacienda.
Superficie total construida: 6.500 m2.
Presupuesto de la obra: 7.078.300 euros.
Localization: View Larger Map
Награды:
1986 г. 1-я премия на Конкурсе Presidency
2000 г. 1-я премия PAD
2000 г. 1-я премия Мануэль-де-Ора 1998/99 гг.
2002 г. VIII Венецианская архитектурная бьеннале
2003 г. VIII Международная архитектурная премия по камне VIII Award Architects: Фернандо Менис, Фелипе Артенго, Хосе Родригес Пастрана
Описание:
Здание построено вокруг патио дома, прежде называвшегося Hamilton House, одного из самых символических зданий исторического квартала г. Санта-Круса. Площадь здания и пространственное расположение определяются несущей конструкции и характеризуются строительными материалами. Вся жесткая структура пересечена двумя осевыми пространствами. Центральная структура – как кратер пронизана горизонтальным пошаговым путем. Две оси пересекаются друг с другом, обеспечивая атмосферу «места встречи» и «прозрачной области туризма», что допускает взаимосвязь различных этажей здания. Естественный свет и воздух проникают внутрь благодаря внутреннему дворику – патио. . Камень играет особую роль в облицовке здания. На внешней стороне, камень, используемый для фасада здания, покрывает его в виде чешуевидных слоев базальтовых пород с юга Тенерифе, в то время как внутри, разноцветные каменные блоки камней размещены в наиболее значимых местах здания. Камень для отделки был специально привезен и с других островов (с о. Фуэртевентуры – для облицовки актового зала, красный камень с о.Ла-Гомера для приемной и т.д.).
Технические данные:
Расположение: Санта-Крус-де-Тенерифе, Испания
Основное назначение: офисы, аудитории, пресс- и конференц-залы.
Материалы:местный камня, бетон, дерево
Структура: железобетонная
Статус: Завершено. Период строительства: 1993-1999 гг.
Дата конкурса: 1986 г.
Клиент: Правительство Канарских островов; Генеральная дирекция наследия, Министерство экономики
Общая площадь постройки: 6,500 м2
Бюджет: 7,078,300 EUR €
Localization: View Larger Map

