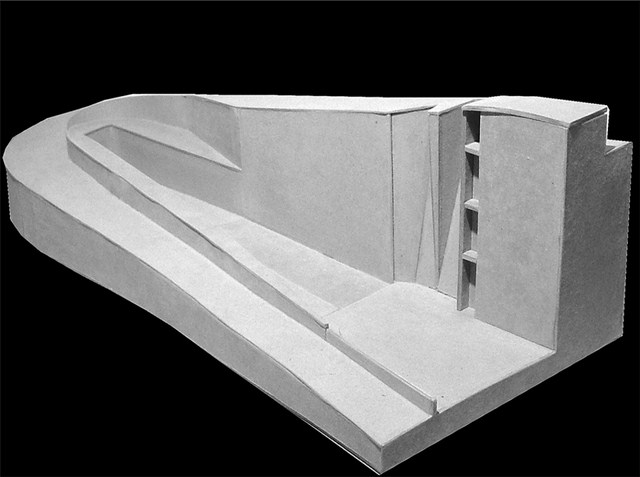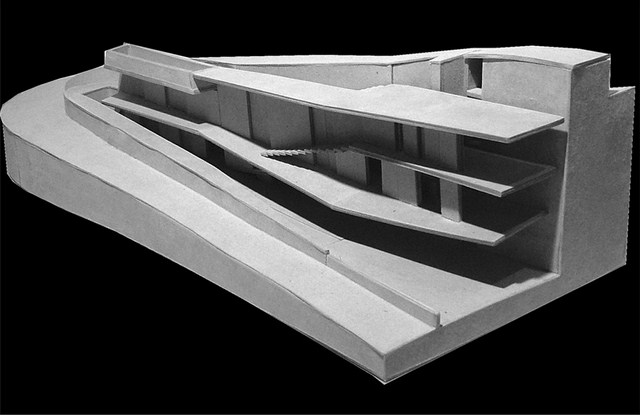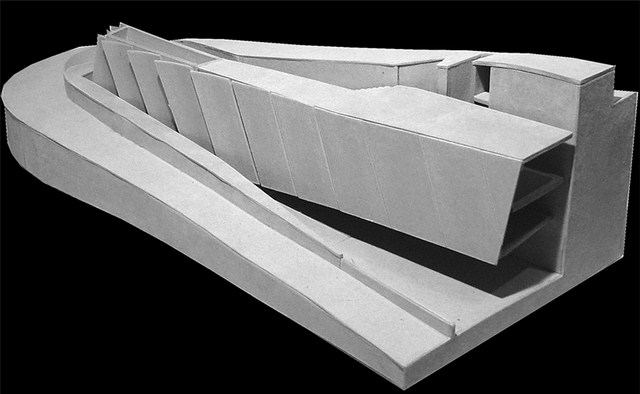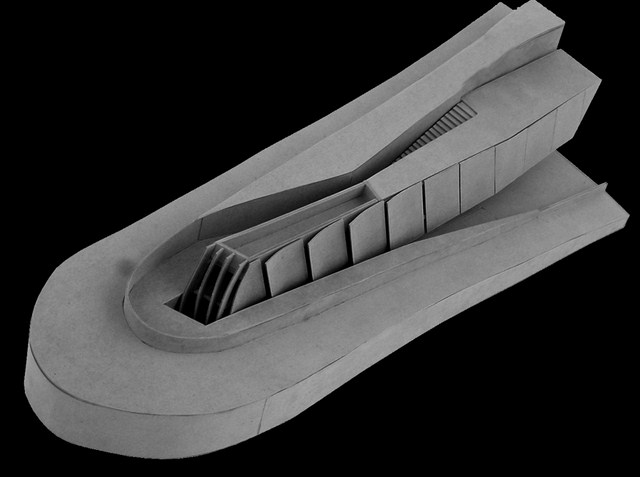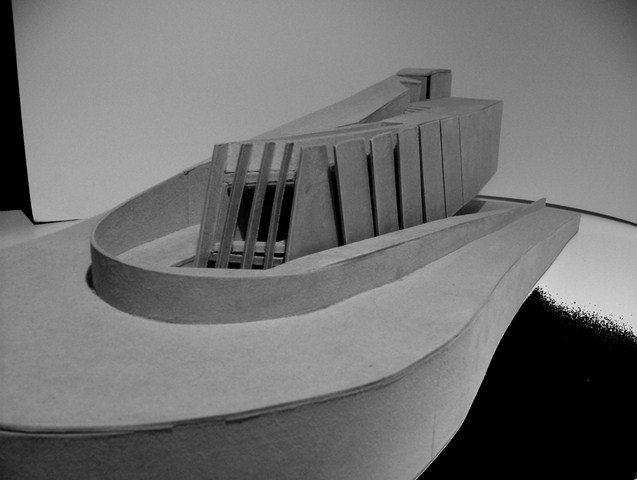Esta web utiliza cookies para que podamos ofrecerte la mejor experiencia de usuario posible. La información de las cookies se almacena en tu navegador y realiza funciones tales como reconocerte cuando vuelves a nuestra web o ayudar a nuestro equipo a comprender qué secciones de la web encuentras más interesantes y útiles.
Casa de la Palma
Datos técnicos:
Arquitecto: Fernando Menis
Emplazamiento: Santa Cruz de Tenerife, Tenerife. España.
Programa: Residencial.
Estado: Proyecto 2005.
Total construido: 445 m2.
Presupuesto de la obra: 467.666 Euros.
This private home studio is located in a high society residential area with houses on a narrow lot, full of vegetation. The intention is to maintain the vegetation as part of the interest for books and records of the landlord, owner of a major publisher.
The house is designed on several levels that are organized through a ramp around the library. Outside, there is a double facade, a glass plate covered by another made of wood, suggesting the trunk of a banana tree.

 English
English
