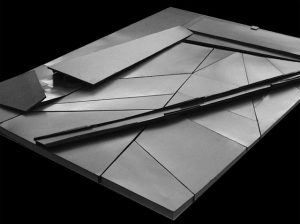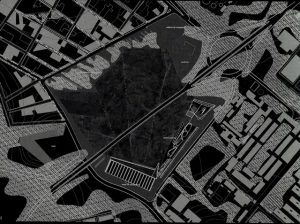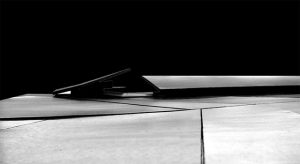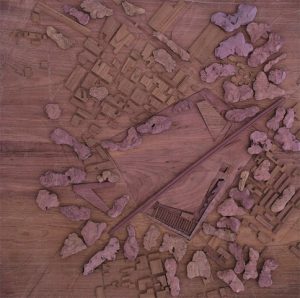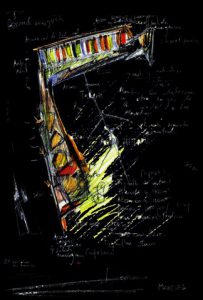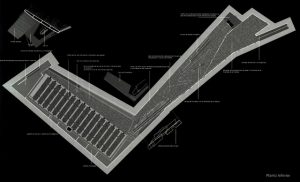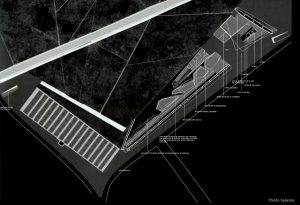Centro Cultural Las Maretas
The complex consists of an auditorium, a conference centre, a hotel and the cultural centre itself. The former three face both sides of the large square/patio and link the outer edges of the unit. The Cultural Centre emerges from the ground as if it were another mareta, folding and breaking off. The museum zone itinerary begins in an open area flanked by the direct access ramp into the coffee shop, the information centre, the ticket box and the shop. This initial space leads to the History of Lanzarote Avenue. The itinerary is formalized as a volcanic vent in which the pyroclasts from the lava flow intermingle and become anchored. History Avenue develops from inside these volumes, with an intimate connection to the volcanic eruptions and their consequences. The vent opens onto the atrium entrance to the sixteen water tanks: the Art and Nature Centre. An Educational Information Centre will explain the current exhibits to the visitors.
Architects: Fernando Menis, Felipe Artengo, José Mª Rodríguez-Pastrana
Location: Arrecife. Lanzarote. Spain.
Use: Cultural
Status: Project 1999

