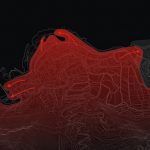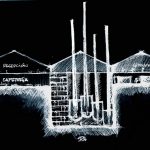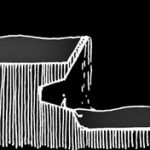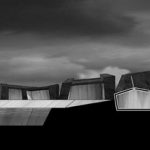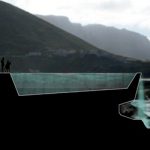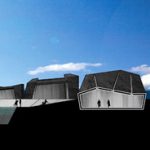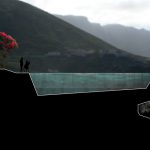Frente Litoral de Garachico
Tenerife Island The Master plan for the Garachico’s seafront presents several sensitive actions of small surgery which define a network of complementary facilities that underline the impressive natural environment of the town as well as its historical buildings. The objectives of the project are: integration of the town with the seashore as a public and leisure space; underline the natural virtues of the landscape as the basalt formations; define parking areas; revival of the historical character of the town; restoration of the damaged areas; definition of natural reservation areas. Architect: Fernando Menis Location: Garachico. Tenerife. España. Use: Urban distributions plan. Status: 2007 Project.

 Español
Español

