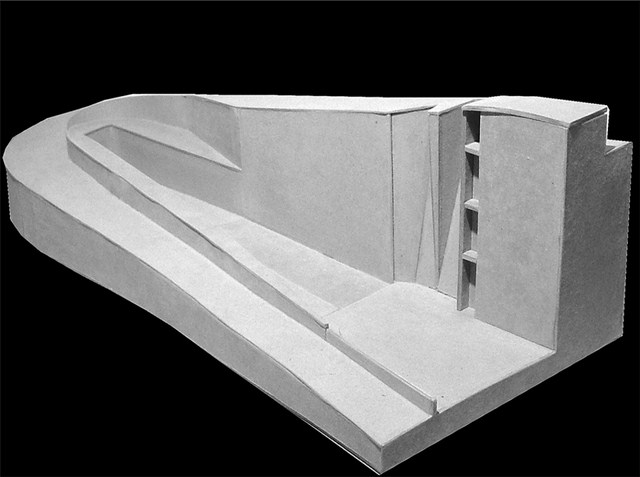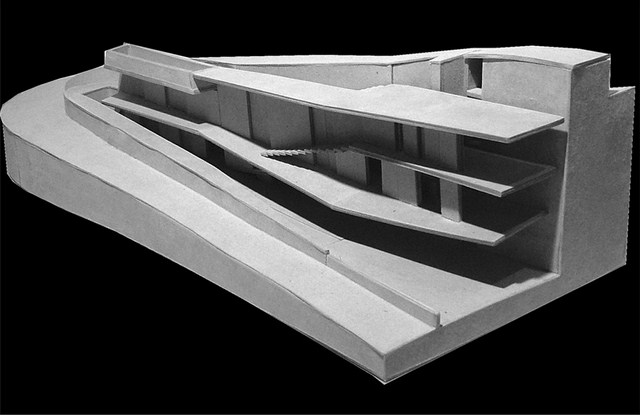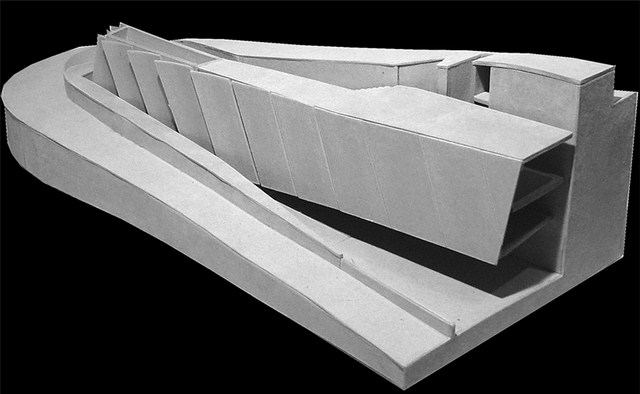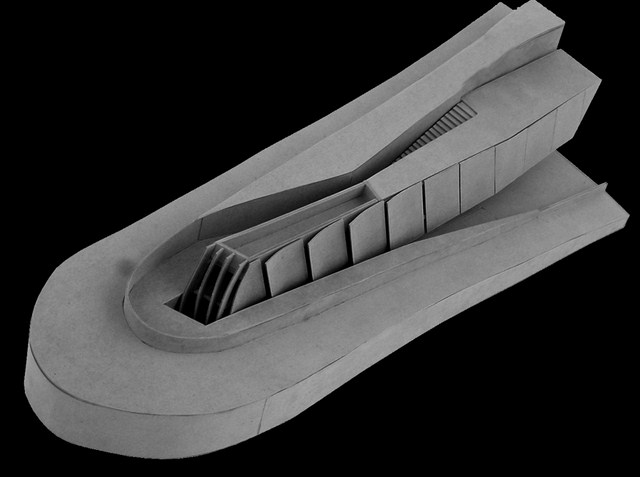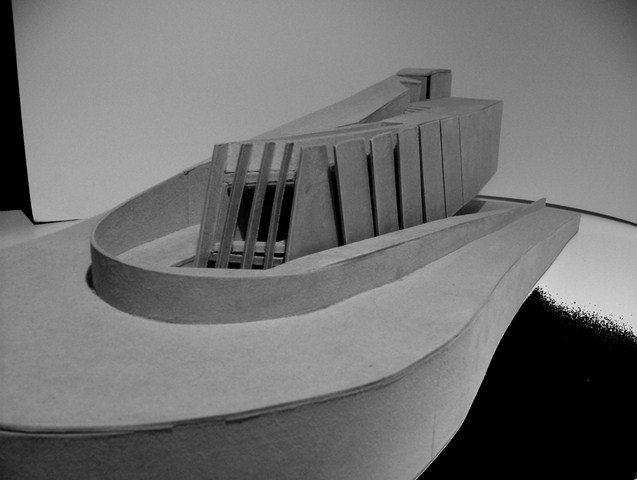This website uses cookies so that we can provide you with the best user experience possible. Cookie information is stored in your browser and performs functions such as recognising you when you return to our website and helping our team to understand which sections of the website you find most interesting and useful.
Palm House
Technical data:
Architect: Fernando Menis
Location: Santa Cruz de Tenerife, Tenerife. Spain.
Use: Residential.
Status: Project 2005.
Total built: 445 m2.
Construction Budget: 467.666 Euros.
This private home studio is located in a high society residential area with houses on a narrow lot, full of vegetation. The intention is to maintain the vegetation as part of the interest for books and records of the landlord, owner of a major publisher.
The house is designed on several levels that are organized through a ramp around the library. Outside, there is a double facade, a glass plate covered by another made of wood, suggesting the trunk of a banana tree.

 Español
Español
