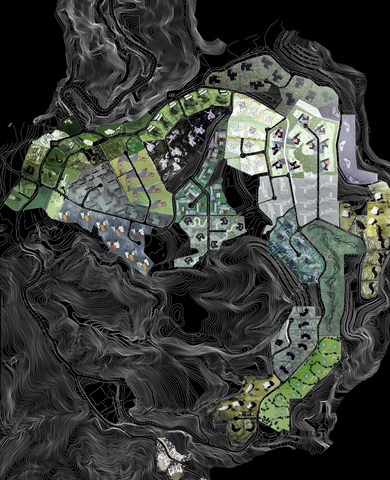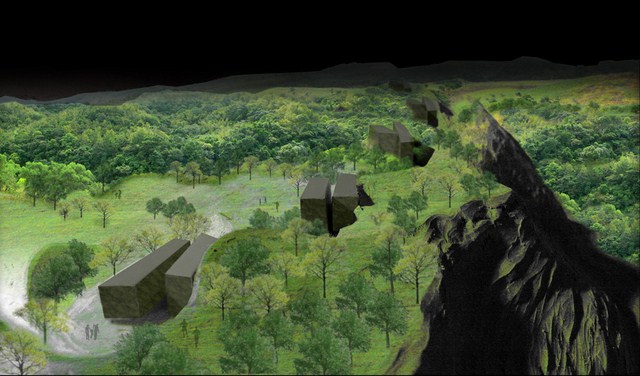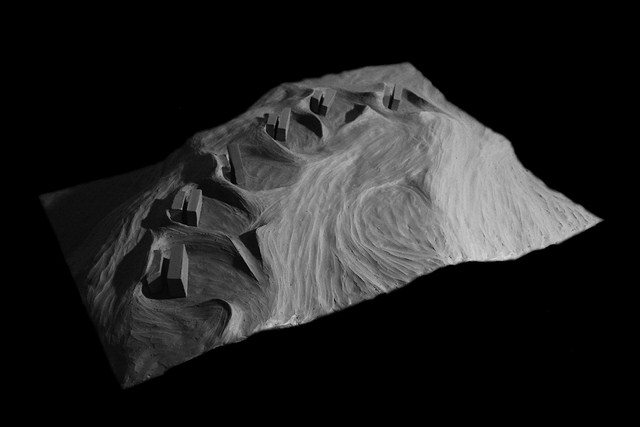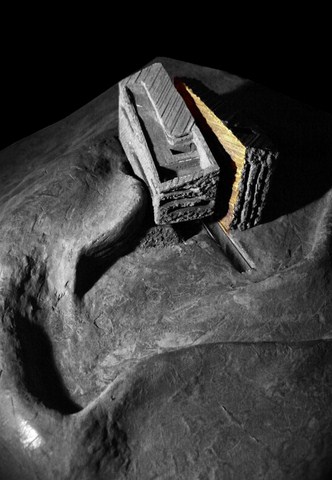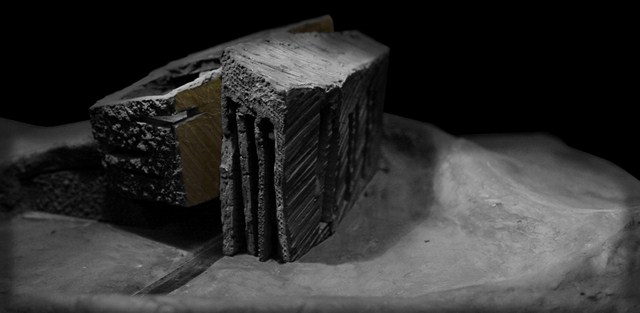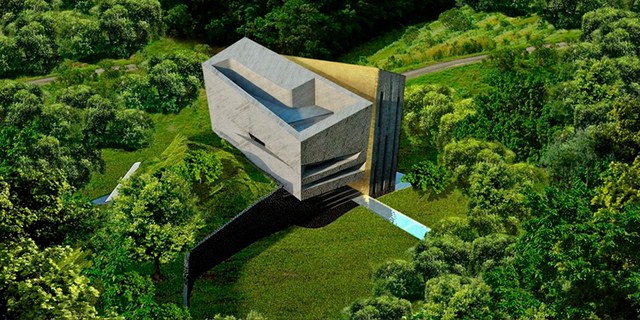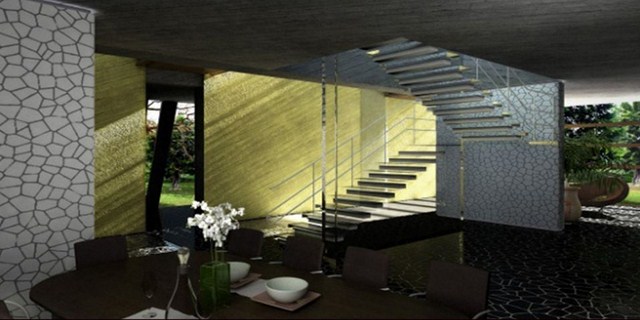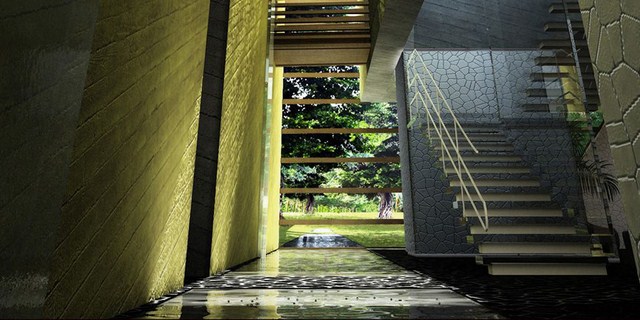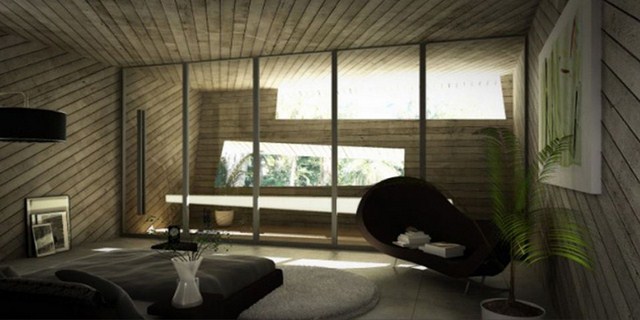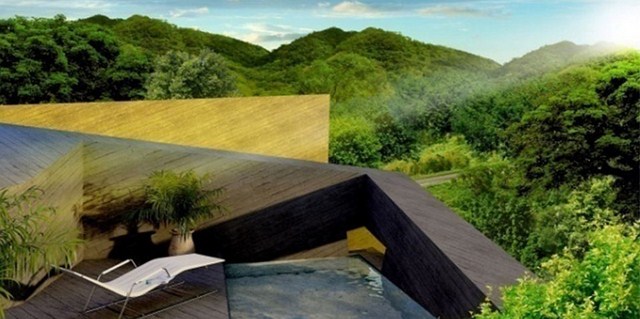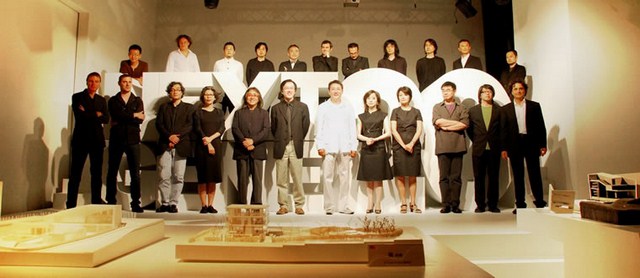This website uses cookies so that we can provide you with the best user experience possible. Cookie information is stored in your browser and performs functions such as recognising you when you return to our website and helping our team to understand which sections of the website you find most interesting and useful.
Aurum House
Technical data:
Architects: Fernando Martin Menis
Location: Ao-Di Land, Taiwan.
Use: Residential.
Structure: Reinforced concrete
Materials: Concrete walls, steel, tiles, wood.
Status: Project 2008
Client: De-Nian Development (Next-GEN20 Project)
Collaborator: Kyle C. Yang
Total building area: 54.208 ft2
Building cost: $7.291.357,75 USD
Aurum House is part of an initiative on the part of the promoter De-Nian Development in Taiwan. This initiative, called Next-Gene, foresees the construction of various types of family houses of the highest standards in an area with a lush landscape of sea and mountains. The developers have invited to participate in this project, along with Menis Arquitectos, such renowned international architects as Zaha Hadid, Kengo Kuma, GRAFT, MVRDV, JDS, Toshiko Mori.
The Next-Gene project was featured in its own pavilion at the Venice Architecture Biennale in 2008.
Throughout the project, each design team had the opportunity to collaborate closely with a select team of Taiwanese architects. The challenge of navigating a unique cultural perspective and then to bridge it and our vision with was a rare opportunity for growth and exploration.
The House Aurum is composed of two distinct rock volumes. The terrain shapes and revolves around them, their sinuous forms enclosing in their interior the most private space. The ground plane is a celebration of water, while the solid masses soar to embrace the interior living spaces. The water becomes one of the central elements of the project, cascading down a wall of gold and fl owing through the house. Thus water and rock, flow and force, make a house where every gesture is calculated to improve the lives of its future residents. The house comes to life, inviting one to tour, to stroll around it. Each space is unique in the sensations they induce, while feeding off on another in orchestrated synergy. Each volume relies on the other, yet work independently as well.

 Español
Español
