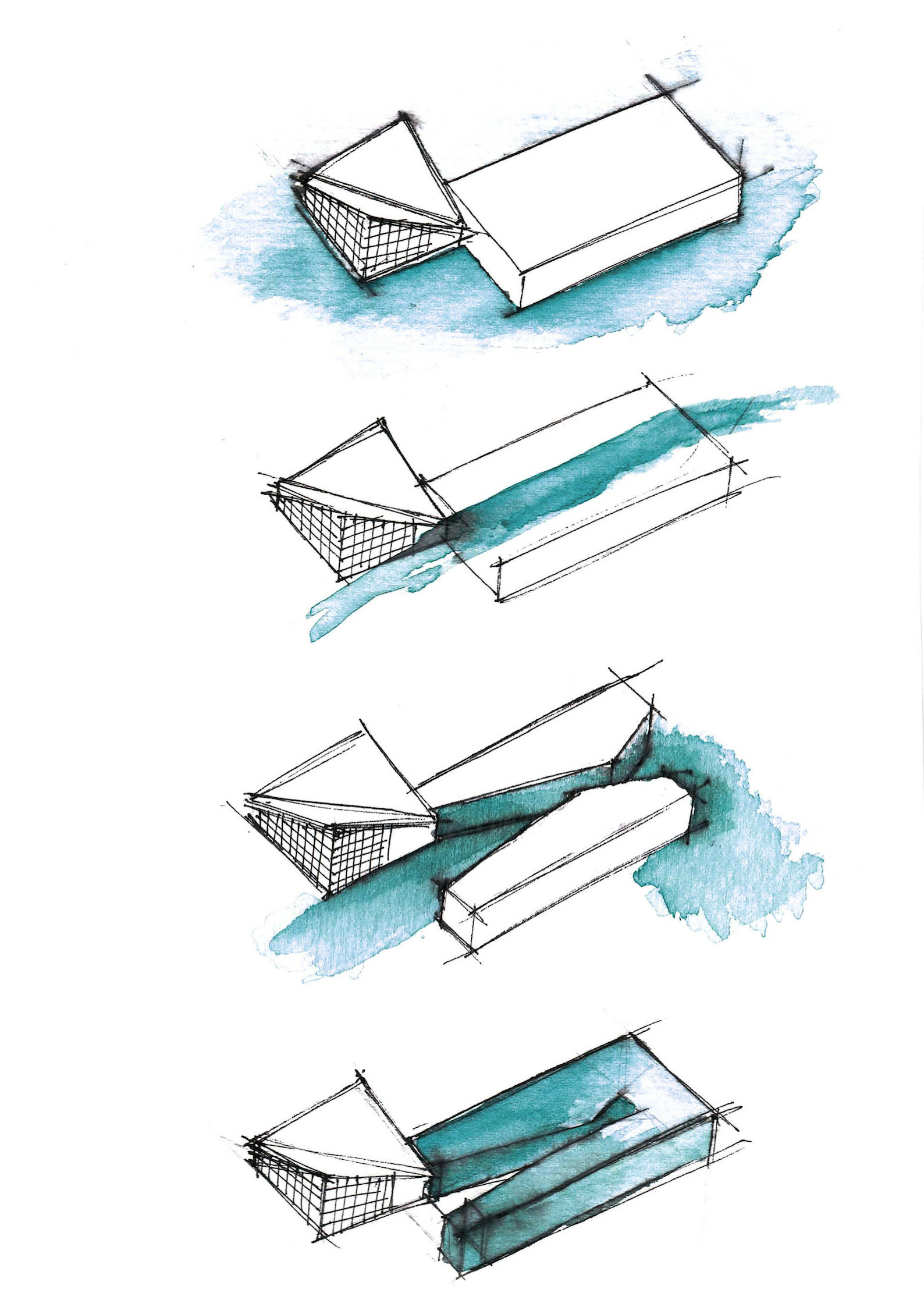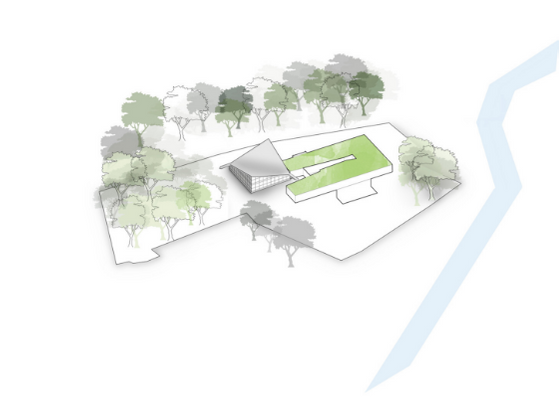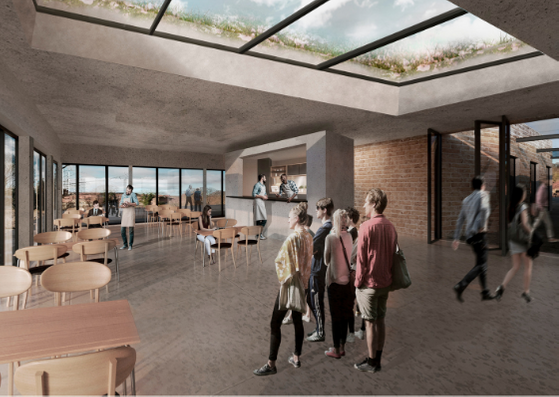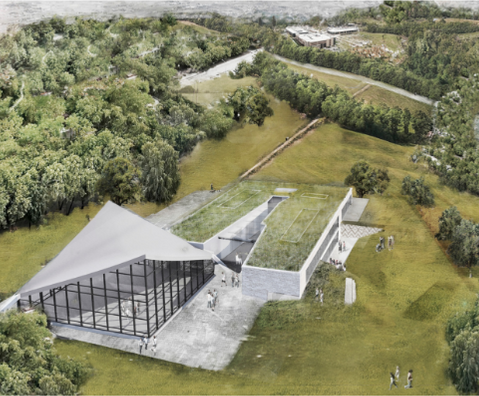This website uses cookies so that we can provide you with the best user experience possible. Cookie information is stored in your browser and performs functions such as recognising you when you return to our website and helping our team to understand which sections of the website you find most interesting and useful.
Hyperschale building in Templin
Templin is a small town in the Uckermark district of Brandenburg, Germany.Though it has a population of only 17,127 it is the second largest town in Brandenburg (after Wittstock) and the seventh largest town in Germany by area. The town is located in the south of the rural Uckermark region, and its capital Prenzlau.
The Hyparschale as part of the overall complex is of great architectural interest and gives the city of Templin a special character. This character motivates us to strive in our project for the preservation of its most important elements, which are marked by traces of their phases of life. Based on this premise, we explore reality more closely, extract the current functional problems of the building and try to solve and improve it through a new space program.
In the longitudinal direction of the building, the boulevard created in this design conveys the interiors and exteriors. Like a courtyard, it is the trunk from which the entrances to the various programs branch off. This threshold space is barrier-free. The cover of the road is transparent and thermally insulated.
The view is intuitively redirected to the city as it passes through this street. It culminates in the large dining area – the square – from which the view of the city can be enjoyed as if through a picture frame. To ensure the lighting of the building, especially the basement rooms, we have two courtyards, the southeast facing terrace is created by sloping topography in the outdoor area. This is supplemented by an atrium inside the building. As a result of these measures, the building complex is divided into three parts: the Hyparschale and the functional wing, which in turn is divided into two sections by the street.

 Español
Español



