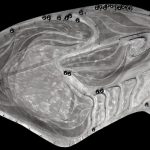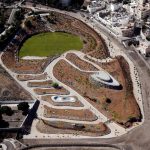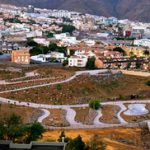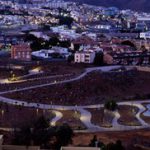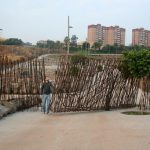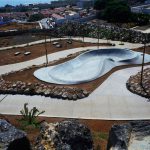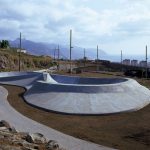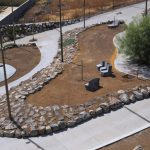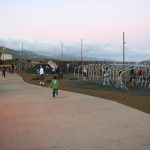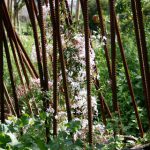Parque Cuchillitos de Tristan
Awards: Manuel de Oraá Award, 2008 Competition for the Redaction of the Project, 2006 1st place
Description: The site stands on the boundary between various densely populated districts (Las Delicias, The Ofra estate and, to a lesser degree, el Camino del Hierro) and forms part of a pocket leisure spaces that characterize this urban area. The site’s topography is the foremost physical characteristic, with differences in level of as much as 30 meters, sweeping down to vistas of Santa Cruz de Tenerife with the Anaga massif beyond. The plot runs in an East-West direction, with prevailing winds from the northwest. In this project, physical matter is the design mechanism; the moulded topography configures the presence of the park in the landscape. The moulding process governed the direction of the project and its construction, as reality is full of surprises that turn the territory into a chaotic, unpredictable conglomerate in density, strata and composition. The pre-existence of a rock formation that provides a viewing platform and marks the southern limit of the park channels the descent of the topography like volcanic flow, generating different platforms and joining them in the course of this winding descent.
Technical Data: Architect: Fernando Menis
Location: Santa Cruz de Tenerife, Tenerife. Spain
Use: Green zone, Urban Park.
Structure: Concrete.
Materials: local stone, concrete.
Status: Built 2006-2007.
Contest date: 1998.
Client: Cabildo de Tenerife.
Total built: 32.500 m2.
Budget: 2.599.922 euros.

 Español
Español


