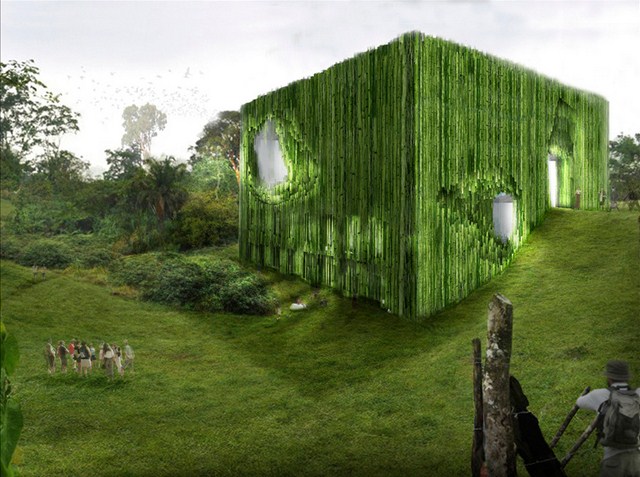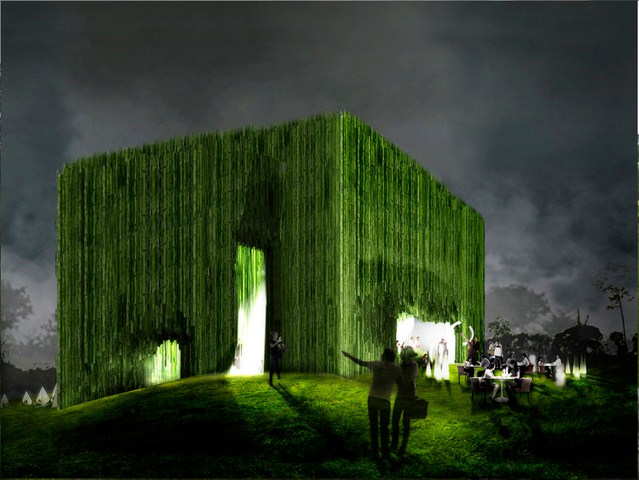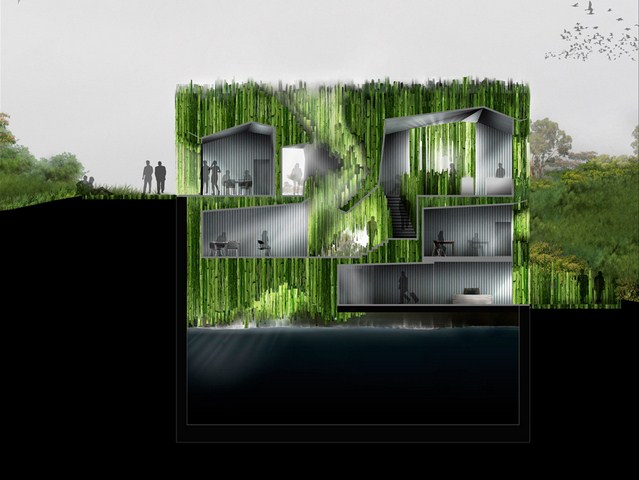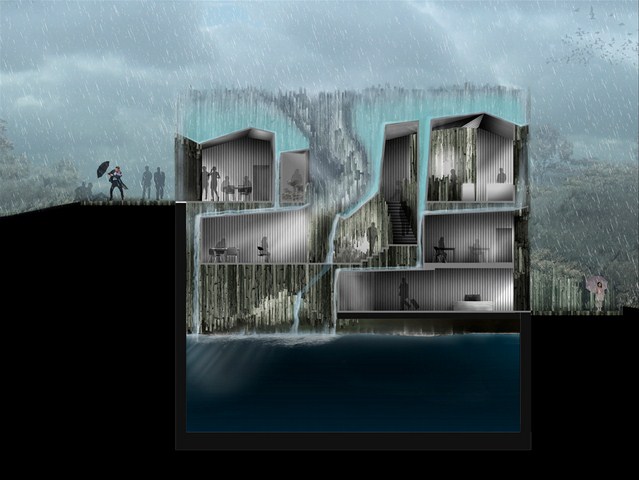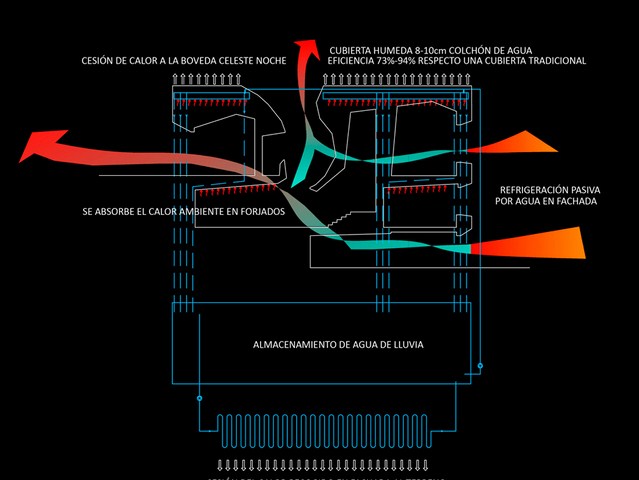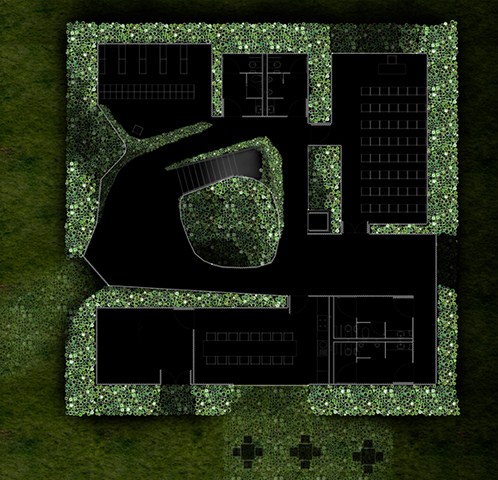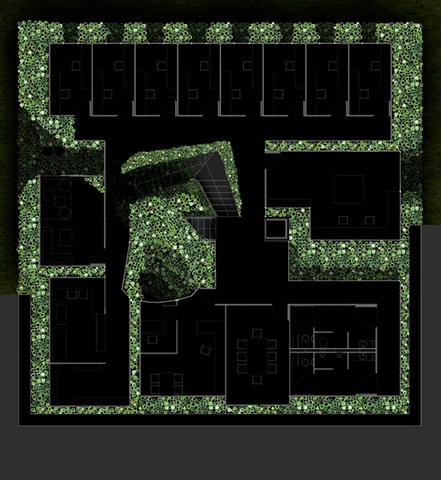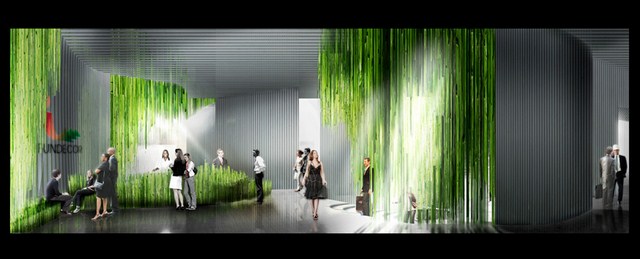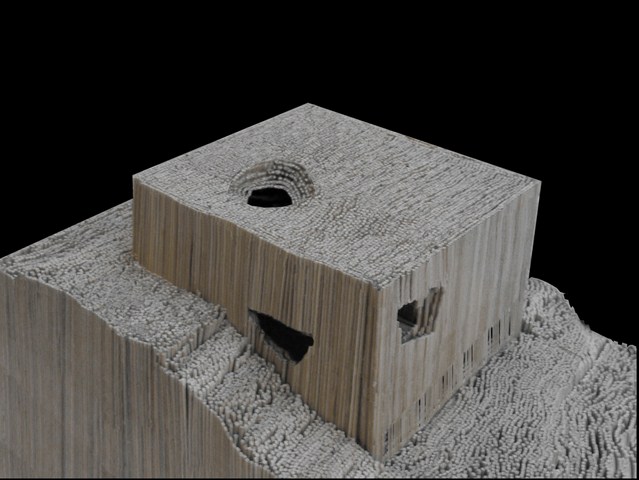This website uses cookies so that we can provide you with the best user experience possible. Cookie information is stored in your browser and performs functions such as recognising you when you return to our website and helping our team to understand which sections of the website you find most interesting and useful.
Cold Box
Architect: Fernando Martin Menis
Location: Pueblo Viejo de Sarapiquí. Costa Rica
Use: Office
Client: FUNDECOR Costa Rica
Budget: $500,000 USD
Awards: 2011 Concurso_ 3er Award
This project is born from two basic actions: one, the extrusion of a cubic element made out bamboo (of 20x20x20meters) that emerges from the ground blending into the surrounding area, a portion of nature that will hold the proposed programme. On second place, an existing cube is emptied which generates an habitable void in its interior, being able to walk around it in different directions and burrowing into the bamboo cube in the volume needed for each space.
The project which adapts to the terrains’ topography is distributed in two heights. The public spaces are located at entrance height, helping us avoid unnecessary circulation crosses. Also, the auditorium features an independent access point to the building; this is a key point, since it allows this space to function independently, even if the rest of office building is closed, being also an energy saver, since only the auditorium would be running.
The collected water is accumulated in a big closed deposit made out of concrete walls, permitting the convection between soil and water, conceding the latter its’ warmth to the soil, therefore being ready for it’s recirculation for the façade and the forgings. The cold water recirculates cyclically up to the metallic surface that surrounds the spaces, absorbing the heat from the interior, produced from the human usage, consequently cooling all of the spaces.

 Español
Español
