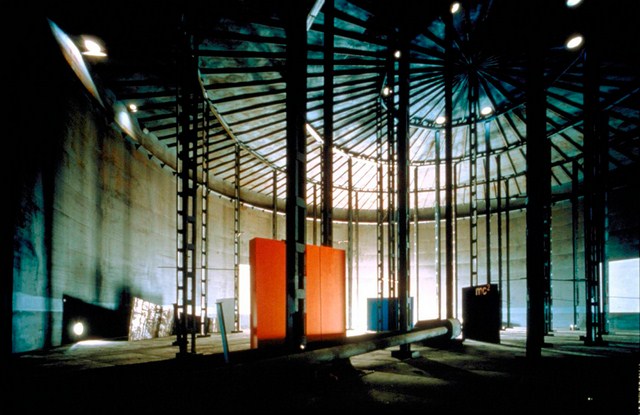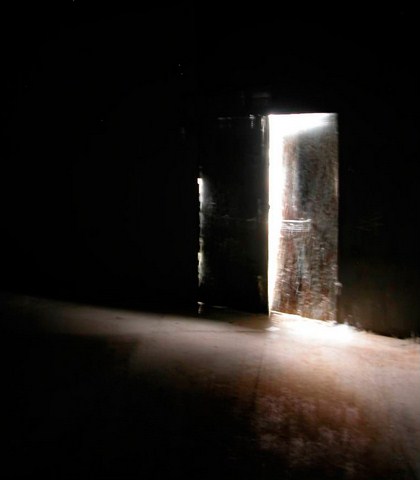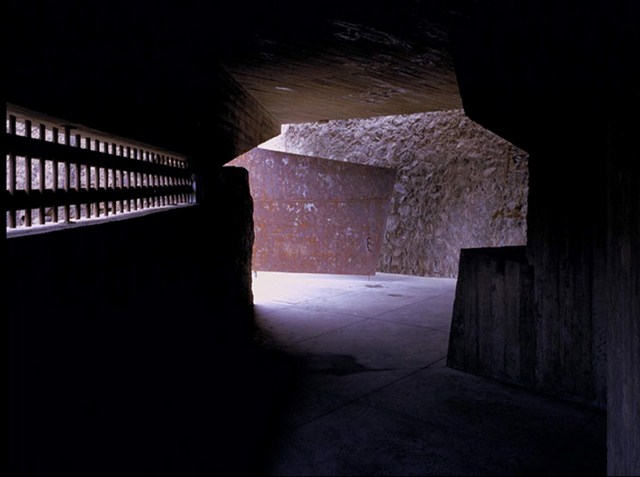This website uses cookies so that we can provide you with the best user experience possible. Cookie information is stored in your browser and performs functions such as recognising you when you return to our website and helping our team to understand which sections of the website you find most interesting and useful.
El Tanque Cultural Space
“From industrial Heritage to cultural space”
Technical Data:
Architects: Fernando Menis.
Location: Santa Cruz de Tenerife, Spain.
Use: Cultural Space.
Structure: Metal.
Client: Cabildo Insular de Tenerife.
Status:Complete 1997.
Awards: 1st prize, Canarias de Arquitectura Award Awarded by FADs, Barcelona Laus de diseño Award,Barcelona
Description: The Cultural Space “El Tanque” is an old oil refinery tank built in the ’50s of the XXth century. The preservation of this industrial heritage facility in its original location, in the Cabo Llanos neighborhood of Santa Cruz de Tenerife, was decided in 1997, when the urban growth of the city converted the former industrial area occupied by the CEPSA refinery in a residential neighborhood. It was Fernando Menis himself who promoted the idea of preserving one of those crude deposits by showing the exemplarity of a singular piece of industrial character. Today it is an unusual and unrepeatable framework of culture and has become a vestige of the industrial memory of the city reaching in 2017 twenty years as a cultural space.
El Tanque’s design signed by a team of architects led by Fernando Menis was based on keeping the essential and original aspect of the container; it offered an elementary solution to the need for access and sought for achieving the constructive quality of a timeless piece of work. The design used recycled materials retrieved from the dismantled refinery itself and created between the two existing walls (the one of the base of the tank and the one of the safety bucket that surrounds it) a ramp shaped facility which nests the reception area with a small vestibule, an information desk and toilets. The entrance of El Tanque, located four meters below its interior pavement is marked by a five meters width swing door made of unpolished steel (also recycled from a nearby dismantled deposit).
The gentle ramps of the pavement, together with the roof and side walls, compose a space of a marked perspective, which provides a great visual depth to this access path. The low height of the space that starts at the door and continues all the way under the foundation of the old tank produces a heavy pressure effect on the visitor, prior to their actual entrance into the tank, which is done through a second steel ramp (also recycled from other dismantled tanks), and acts as an initiatory stage of preparation for entering into the monumental interior of the industrial space.
As the dismantling of the refinery progressed, materials were being reused: large sheets that gave way to the swing door, lighting towers that illuminate now El Tanque’s outside, old drums turned into low cost skylights, and an endless number of small elements that found new uses. Some scrap items were even recycled for the House MM staircase, which Fernando Menis was building at the time.
As a complement, another foreign object is rescued and added to this project, an old passenger finger retrieved from the Port of Santa Cruz de Tenerife, which is here decontextualized and serves as footbridge for access from the street.
Its physical and functional possibilities have made possible its incorporation into the city as a cultural space and exhibition hall, a cylindrical void that can be freely occupied by artistic installations of different nature, offering an unusual multifunctional space of cultural activities.

 Español
Español









