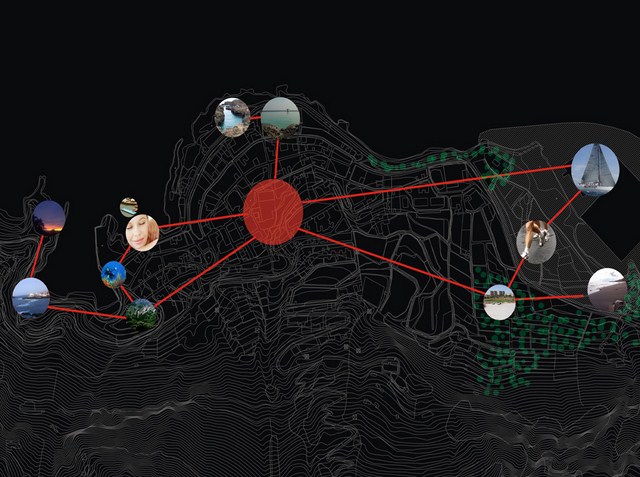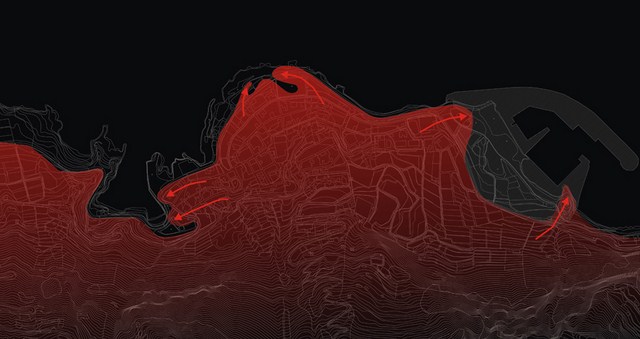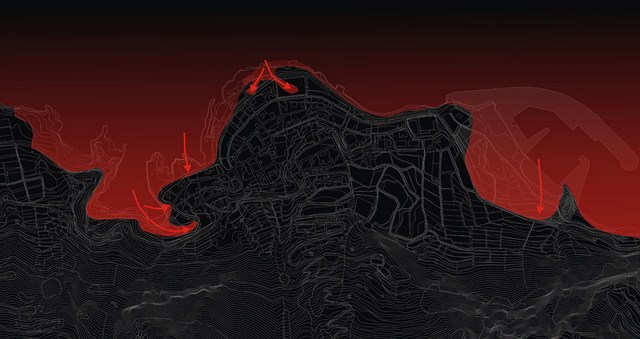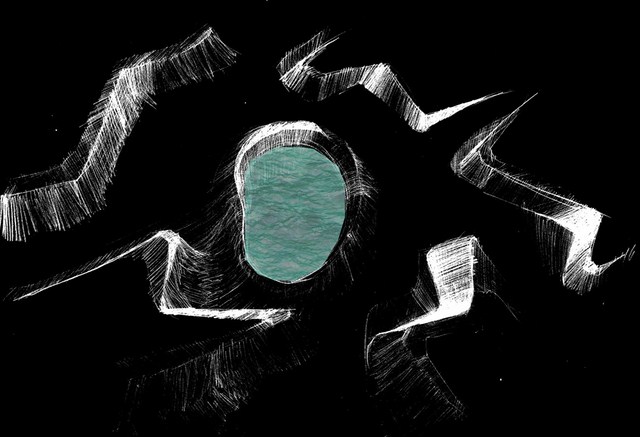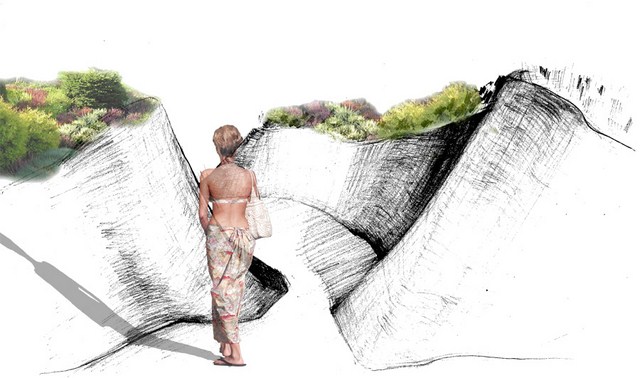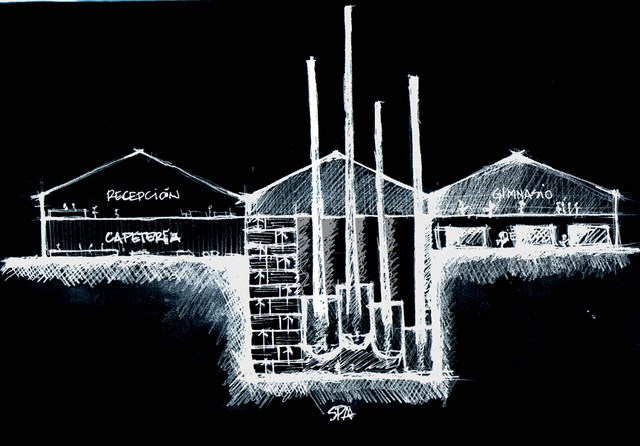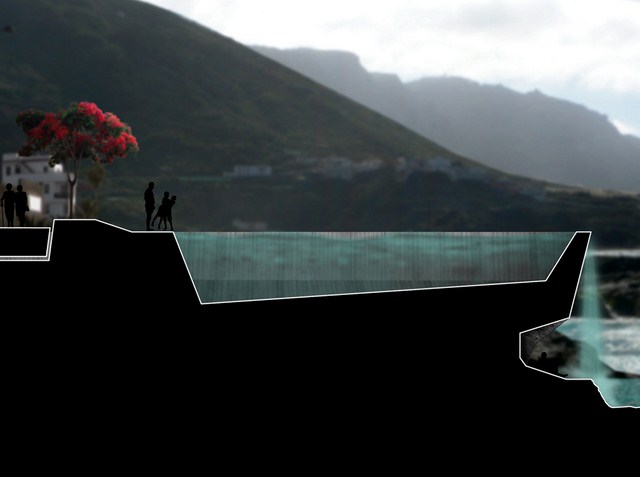This website uses cookies so that we can provide you with the best user experience possible. Cookie information is stored in your browser and performs functions such as recognising you when you return to our website and helping our team to understand which sections of the website you find most interesting and useful.
Coast Front in Garachico, Tenerife
Technical data:
Architect: Fernando Menis
Location: Garachico. Tenerife. España.
Use: Urban distributions plan.
Status: 2007 Project.
Description: Tenerife Island The Master plan for the Garachico’s seafront presents several sensitive actions of small surgery which define a network of complementary facilities that underline the impressive natural environment of the town as well as its historical buildings. The objectives of the project are: integration of the town with the seashore as a public and leisure space; underline the natural virtues of the landscape as the basalt formations; define parking areas; revival of the historical character of the town; restoration of the damaged areas; definition of natural reservation areas.

 Español
Español
