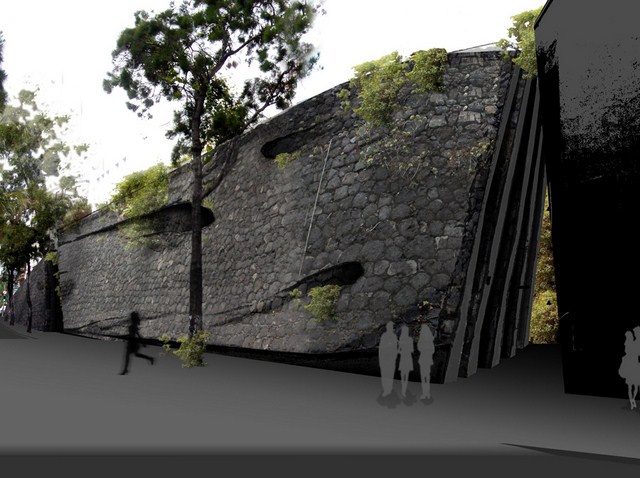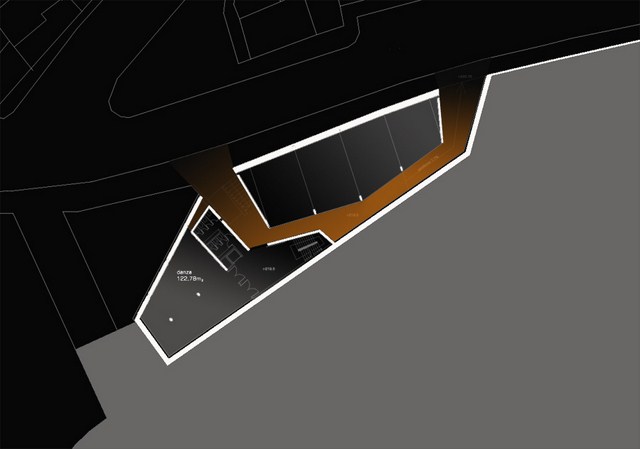This website uses cookies so that we can provide you with the best user experience possible. Cookie information is stored in your browser and performs functions such as recognising you when you return to our website and helping our team to understand which sections of the website you find most interesting and useful.
Cultural Observatory in Icod de los Vinos
Technical data:
Architect: Fernando Menis
Location: Icod de los Vinos, Tenerife. Spain.
Use: Cultural. Observatoty.
Structure: Concrete and steel.
Materials: Concrete, local stone.
Status: Proyecto 2006.
Client: Excmo. Ayuntamiento de Icod de los Vinos.
Total built: 2,017 m2.
Budget: 2,420,400 euros.
Description: Suggesting a falling rock from its natural terrain, the construction of this building, apart from San Felipe Street, seeks better ventilation and use of natural light, to get more sustainability, energy saving and interior quality of spaces. The program is laid out along various levels according to the particularities of the location, suggesting the placement of the library and cafeteria in the upper level empowering its public character. The polyvalent showroom is situated in a different level from the lecture rooms, turning into a multipurpose hall for the town, since this arrangement allows the hall to function independently. The building adapts to the climate and geography of Icod de los Vinos, with the characteristics and nature of the place. Endemic plants will fill the stonewall that covers the exterior crack, descending from San Felipe Street and through the grooves executed, contained this way in the controlled climate atrium. Given the sobriety of the stonewall intervention, the north facade presents the opportunity to play with free plasticity.

 Español
Español



