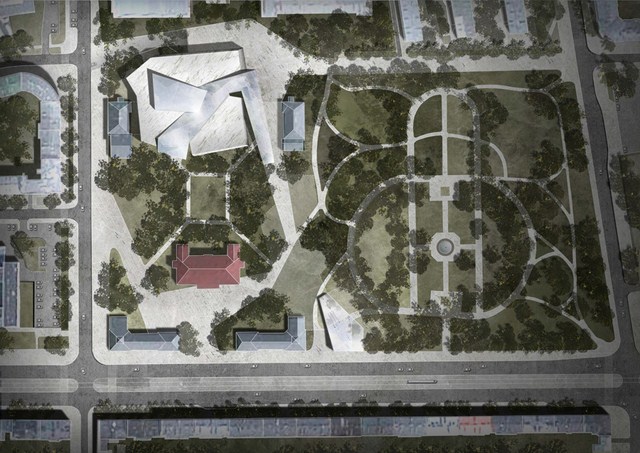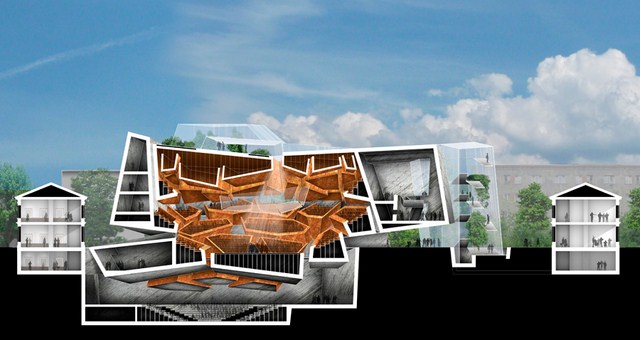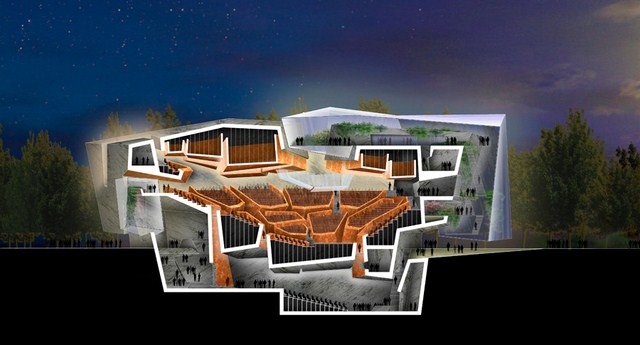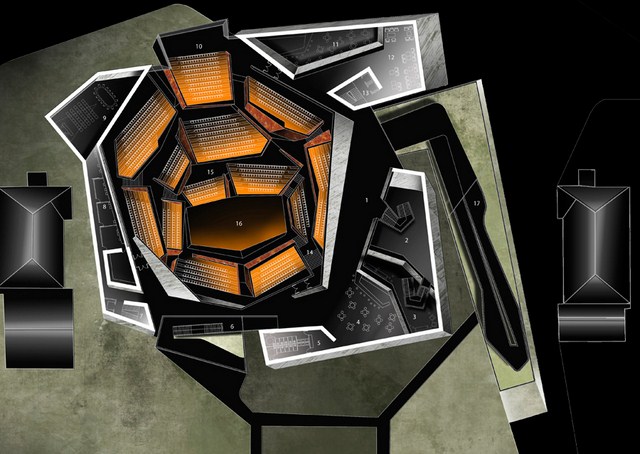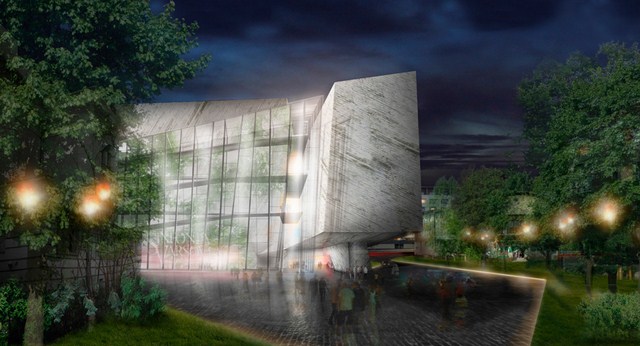This website uses cookies so that we can provide you with the best user experience possible. Cookie information is stored in your browser and performs functions such as recognising you when you return to our website and helping our team to understand which sections of the website you find most interesting and useful.
Symphony Orchestra in Warsaw, Poland
Technical data:
Architects: Fernando Martin Menis
Location: Warsaw, Poland
Use: Cultural, headquarters of the Warsaw Symphony Orchestra
Structure: Reinforced Concrete
Materials: Local stone, concrete, glass rocks
Status: Project 2010
Client: City Hall of Warsaw
Description: The project site was created by and for the existing environment and not only urban because it also has a strong social aspect.
From the standpoint of urban planning, identify problems such as the difficulty of pedestrian and road access to the parcel, the decoupling of the historic city center, the division with the public park adjacent parcel and the historic importance of buildings in the area of operation … For all these reasons the project was born with a will to solve them.
We propose a restoration and adaptation of existing old buildings for new uses and assign functions such as administration, restaurant, exhibition hall, changing rooms and small rehearsal rooms and all connected with the central building of the Symphony Orchestra with a network of underground track ranging under the plot as a tree that spread its roots .
Within this framework it is proposed that the route with most important section is a commercial area, sheltered from the intense cold of the Polish winter, which gives life and adds an extra value to the project. This road will connect the busiest street in current directory to serve as our central building access. Upon reaching the building this root is transformed into an ephemeral glass element which culminates on the roof of the building creating a bubble, a greenhouse, a winter garden, full of vegetation and life, which may making activities “outside” even in winter.
Inside the room is conceived as a brilliant geode of concrete with embedded glass rocks to increase the brightness of the auditorium, the ceiling also moves with great parts that vary the acoustic reverberation as needed required for each music piece to be represented and to allow a changing space, a space that can be orchestra room, room for parties, exhibitions and conventions, in short, a place where emotion and music are the center of the project.

 Español
Español

