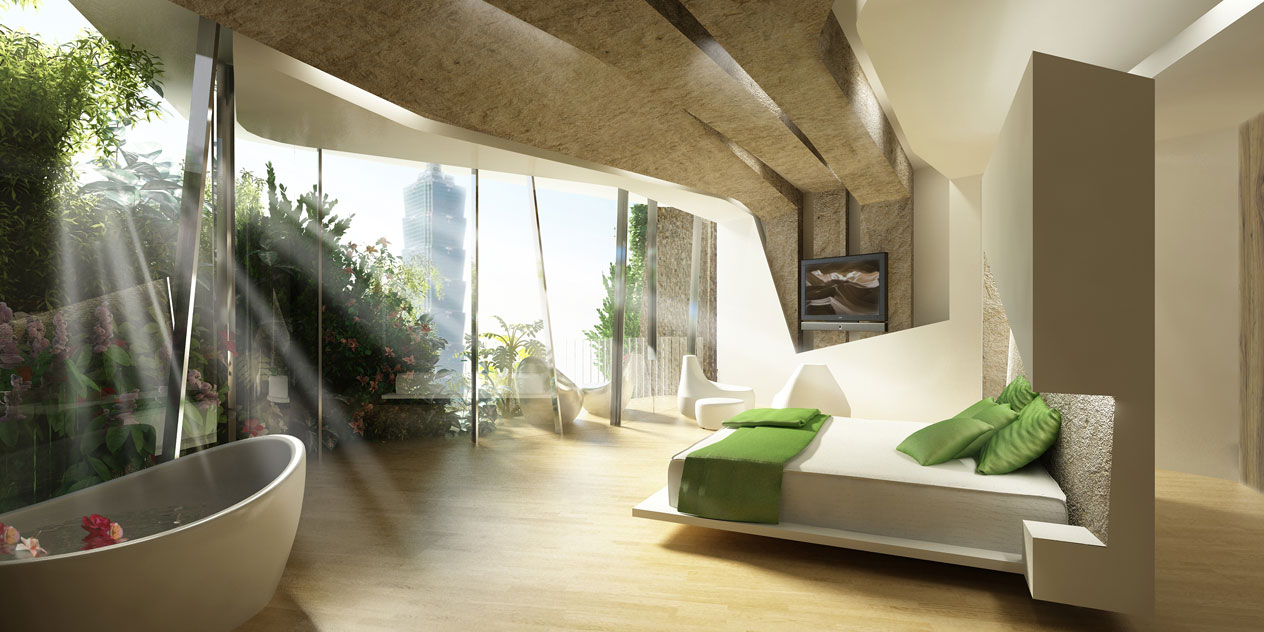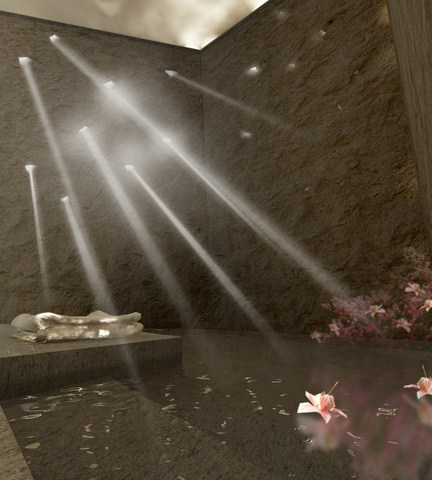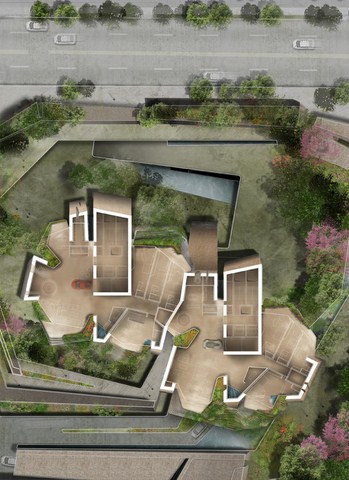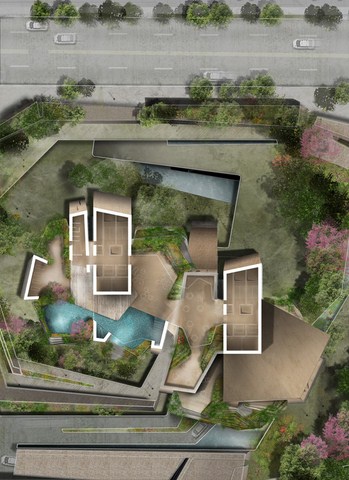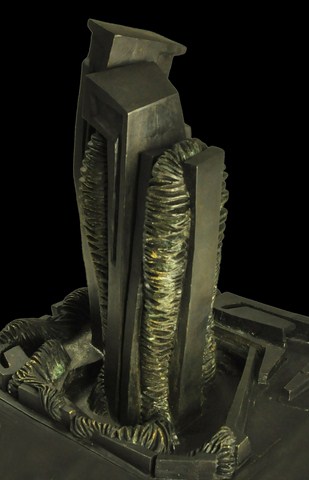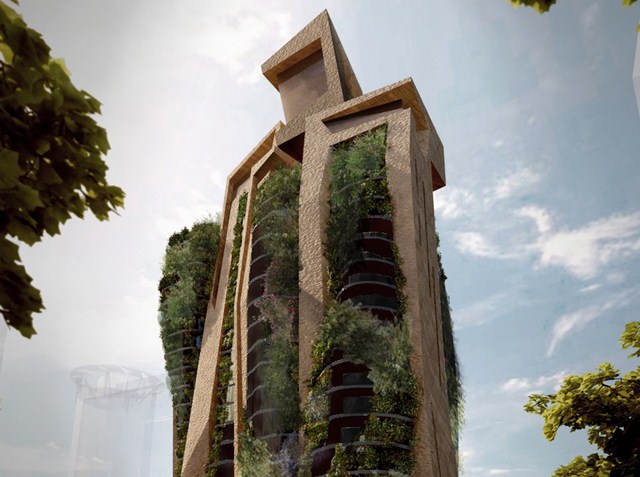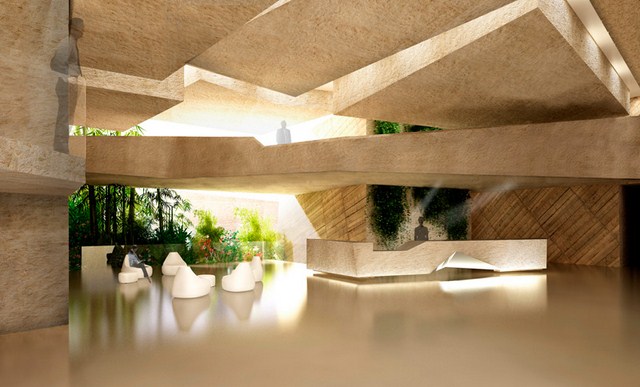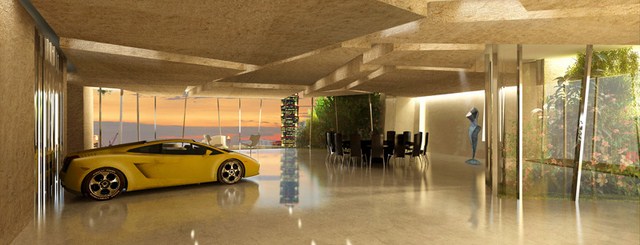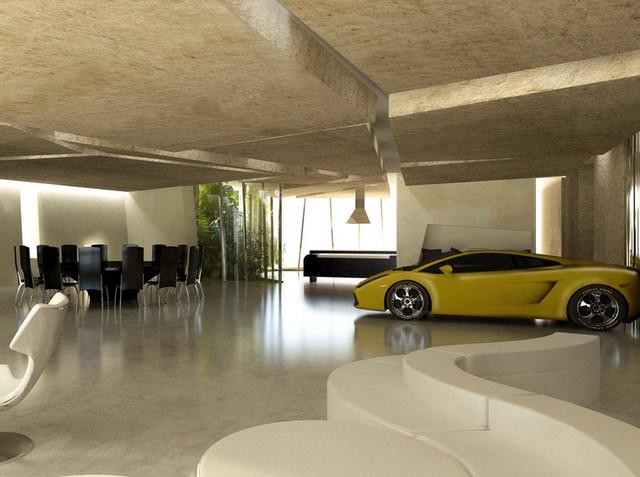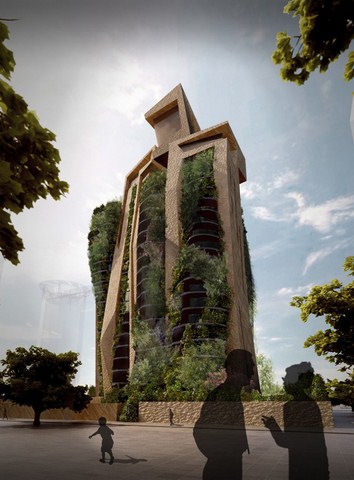This website uses cookies so that we can provide you with the best user experience possible. Cookie information is stored in your browser and performs functions such as recognising you when you return to our website and helping our team to understand which sections of the website you find most interesting and useful.
Agora Garden Tower
Technical data:
Architects: Fernando Menis
Location: Taipei
Use: Residential – luxury condominiums
Structure: Reinforced Concrete
Materials: Concrete, bronze
Status: Project 2010 (restringed tender)
Client: Private (confidential)
Total built area: 49.422m2
The Agora Garden Tower is the product of an invitation – restricted competition held in Taipei, to design luxury condominiums for people with a high standard living. With views to the famous Taipei 101 tower, one of the most important landmarks right in the center of the vibrant city, this housing project fuses nature – still present in the vicinity of the plot though almost extinguished by the frenetic growth of the city – and built volumes, whose fierce expression recall some giant primitive rocks emerging from the volcanic land of the island. Taipei is partly flat, in the central zones, but in the west side, it has a slight ascending slope to the south, east and especially to the north, where it reaches 1,120 meters in the Qixing Mountain. As if they had always been there, both elements, nature and rocks create a timeless symbiosis, where the stony volumes and vegetation embrace one another to generate a special volume that confines spacious homes and partly recover the forgotten natural essences of the city.
At the bottom of the project, nature is luxurious, creating an environment that tries to protect the building from the fast-paced city. Then the vegetation climbs up among the rocks and together melt with the picturesque image of the city. The climbing vegetation provide shade and freshness to each dwelling, protecting them from wind and sun, and sometimes it tries to escape from the space enclosed by the rocks, seeking the daylight. The continuous dialogue between both elements creates a fluid space containing the structure, made of reinforced concrete produced with locally sourced materials.
The building is mainly residential, but not exclusively, since the upper floors also contain spaces of relationship, a pool, spaces where neighbors can meet, talk, enjoy the views of Taipei and chill in the building itself, which in this way provides not only shelter to its inhabitants but also leisure and a community.
The floors are very versatile, adapting to the different profiles of customers who may inhabit them. In this way, in a total area of 49,422 m2, four types of apartments of 250 m2, 550 m2, 750 m2 and 1000 m2 are created that can be combined in each floor, searching for the maximum flexibility, and having the opportunity, for example and among other curiosities, to leave the car on each floor, as if it was just another

 Español
Español
