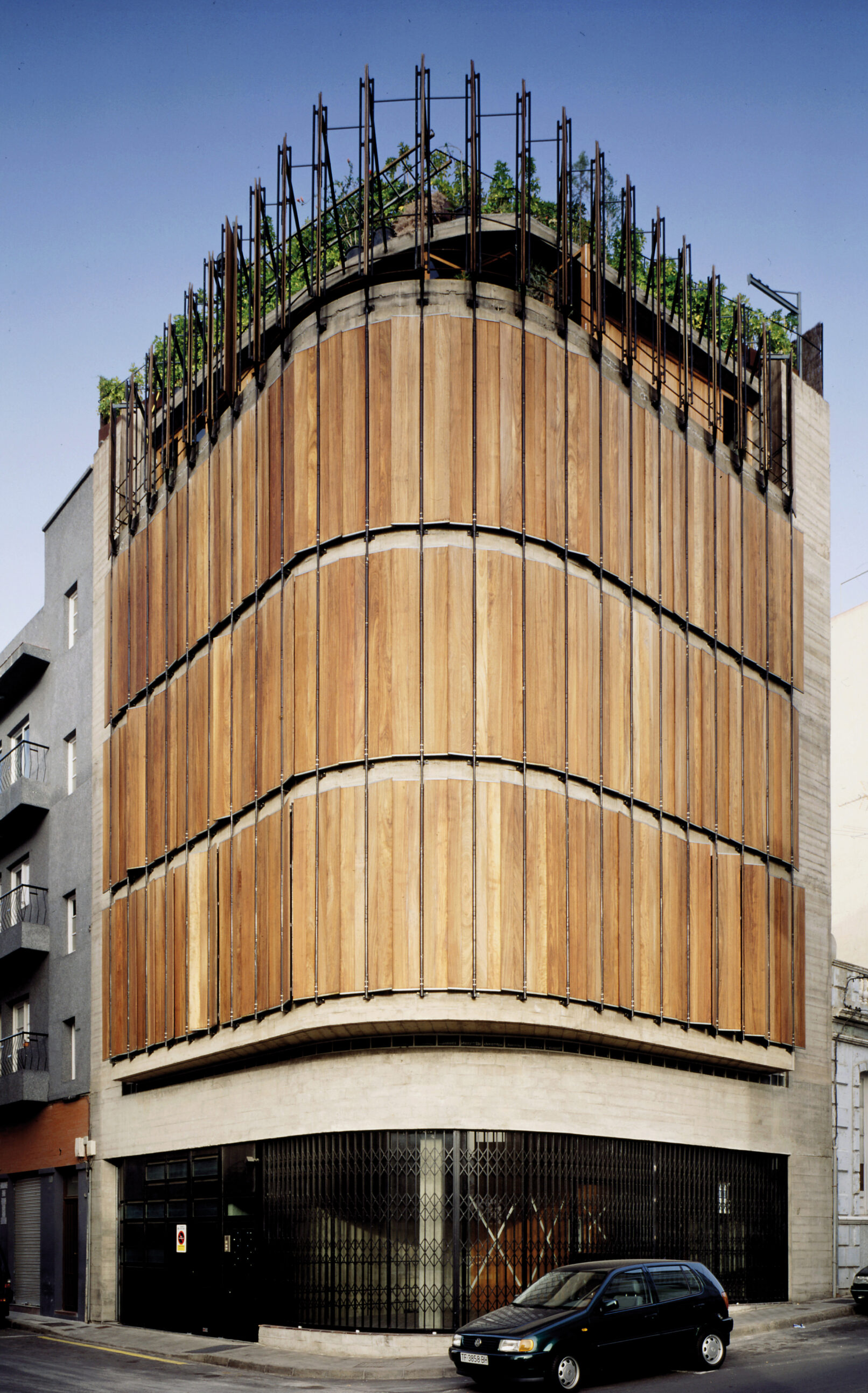Facts
Architect: Fernando Menis
Location: Santa Cruz de Tenerife. Spain 28°28’12.7″N 16°15’40.0″W
Use: Residential and commercial
Structure: Reinforced concrete
Materials: Concrete, local stone, recycled steel, wood
Construction: 1995 – 1999
Client: Private community Casa MM
Total built: 700 m2
Construction cost : 272.000 €
Awards: 1st Prize of the FAD Awards 1999; 1st Prize of Manuel Oráa Prize for Architecture of the Canary Islands 1998
Description:
Typically, the building process generates piles of waste that is considered unusable. We hoped to change this mindset by building the house MM. The most striking element of the house is precisely the lowest tech: Hung from the ceiling, its stair is made of pipes and metal sheets, retrieved from a dismantled refinery, they were folded and welded on site to build a custom staircase with a raw, industrial character. The façade features a system of slats made of galvanized plumbing pipes and recycled wood. The shades protect against the sun or the wind and allow more privacy when necessary. Set on a corner, the building is separated from others by a narrow yard, which allows acoustic comfort; natural ventilation and daylight come in. It contains a shop and a garage on the ground floor and four apartments across the two floors, one of which is a duplex with a roof garden and pool. In the garage, the staircase is suspended to free up maximum space for vehicles under it.

 Español
Español













