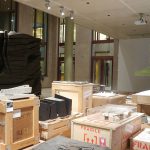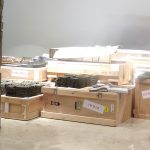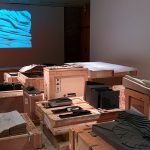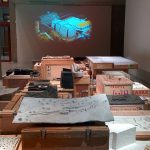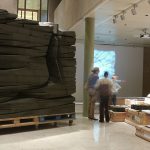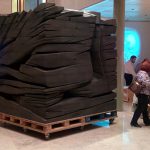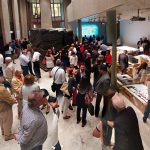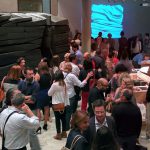Exposición. CajaCanarias
Main idea of the Exhibition
Thanks to an invitation by the CajaCanarias Foundation, Fernando Menis will be inaugurating his exhibition at the CajaCanarias Cultural Space on November 10th 2015, in Santa Cruz de Tenerife. This exhibition is a summary of his career based on experimentation and innovation in architecture. Fernando Menis is a company with international dimension and therefore the idea of exhibiting this sculpture goes beyond its exhibition at the CajaCanarias Cultural Space, focusing on several European cities throughout the year: Zurich, Berlin, Torun and Krakow in Poland, as well as Hong Kong. The main idea of this exhibition focuses on the creation of a sculpture characterized by its big dimensions – 3mx3mx3m – representing a combination of architect Fernando Menis’ most important works throughout his long professional career. The multiple number of works and projects during more than 30 years of architectural work has led Menis to experiment with a sculpture that will act as a temporary “building” whose main purpose is inviting visitors to discover the values, attributes and most notorious characteristics of his architecture, based on the integration in the landscape and vibrant nature of the islands. This exhibition will show Fernando Menis’ most important and current works: CKK “Jordanki” in Toruń, Poland (to be inaugurated in December 2015); Holy Redeemer Church in San Cristobal de La Laguna; Magma Art & Congress in Adeje; Sacred Museum and Plaza of Spain in Adeje; Swimming Pool in Spree River in Berlin (Germany); Auditorium of Pájara (Fuerteventura) or Bürchen Square (Switzerland).
Material
The main material of the sculpture is FoamGlass, which is used primarily as a building isolation. The use of this material is not a coincidence as it has an intimate connection with Menis’ works: its distinctive features are present in numerous projects, such as the already mentioned CKK “Jordanki” and Hatching. Due to its 3mx3mx3m dimensions, the total material used is 27m3. In addition to it, the exhibition will consist of photographs, videos and models.
Штриховка:
Симбиоз между природной энергии и манипуляции формы
Штриховка это машина, которая производит жизнь через:
Ловля пассатов на больших высотах;
Конденсация воды из облаков;
Защита от теплых ветров в нижних частях;
Защита от солнца;
Создание свежести интерьера;
На протяжении всех этих элементов микроклимат, что делает возможной жизнь, генерируется.
Концепция:
В 20-м веке были разработаны многие архитектурные теории, рассматривающие использование бесконечной энергии.
Такие понятия, как “Город будущего”, предназначенны для реформирования того, как люди живут, и как установить новые параметры в процессе проектирования, и решить, что является потребностю населения. Эти идеи часто отвечают на потребности человеческой жизни и желаемый комфорт жизни в данный момент прогнозируем. Тем не менее, возвращаясь к основам здания, это первые поселения, где климатические и географические условия были наиболее благоприятными.
Задача заключается в удовлетворении потребностей населения во все времена, устойчивого развития городской среды с возможностью развиваться.
Целью в данном исследовании, заключается в изучении путей создания среды, которая поощряет и поддерживает жизнь внутри него, возвращаясь к основам жизни, предлагая то, что какие потребности нужны для жизни на Земле и будет нуждаться. Использование и расширение прав и силы природы, обитаемой области превращается в оазис, создавая бесконечную среду обитания с идеальными условиями для жизни.
Исследование создания устойчивой экосистемы, что делает возможной жизнь, создаётся в рамках фундаментальной формы в архитектуре: куб.

 Español
Español
