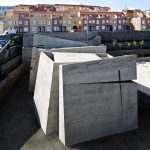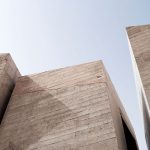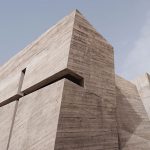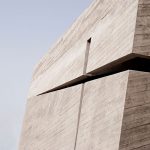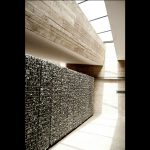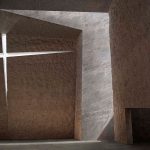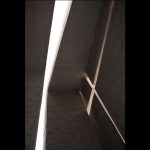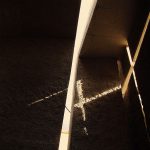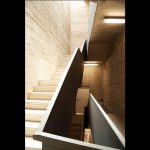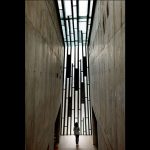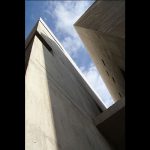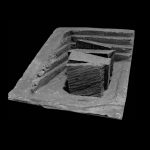Iglesia del Santísimo Redentor
Awards: 2012 Concrete Innovation Award by the prestigious Ambuja Knowledge Foundation of India Description: It is one of Menis Studio most emblematic works. The environment is characterized by the difference of the topographical variation in the plot. A big entrance ramp surrounds and swings around the building in order to give access to the square and the first floor of the church. Since one of the most important elements within religious centers is light, it is conceived so that the zenith light gives a mystic dimension to each room. The fundamental idea of the project is to design a visual reference within the urban landscape. Large independent rocks (big concrete volumes), characterize the whole project. The spaces between these rocks turn into “patios” with natural light and ventilation. “When entering into the church, the feeling of coming from the darkness to the light is experienced, I mean, from death to life. The church is dedicated to the Resurrection, therefore, the great concrete pieces volumetric impact, and the rational and symbolic use of the light give birth to a religious temple of deep theological roots and great spatial quality where the resurrection is the main character y through light, illuminates the believer.” (…) the power, the expressive strength, the coherence and the quality of the space of Fernando Menis Project from a theological-symbolic deep investigation and from the master use of light, vertical light focused up to down, as usual in the timeless architecture, shows and architectural piece considered as a work of art, a unique and singular work, of high formal, material and spatial quality.” Ignacio Bosch Projects’ Professor, Politecnica de Valencia University.Technical Data: Architect: Fernando Menis Location: Los Majuelos, San Cristóbal de la Laguna, Tenerife, Spain. 28°27’40.4″N 16°18’07.6″W Use: Church and Parish Center. Structure: Concrete. Materials: Local stone, concrete, gold leaf. Status: Completed Parish Center (2005-2008); under construction Church (2005-..). Client: Holy Redeemer Parish. Total built area: 1,050 m2. Construction Budget: 600,000 euros.

 Español
Español
