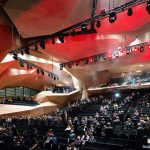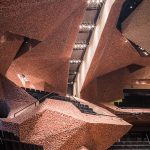(English) Inauguration of the auditorium JORDANKI in Torun – Poland
The plot of the CKK “Jordanki” is set in a green ring around the center of the small and well attended Polish town of Torun. The project site is designed to exist as half of the area of the site in order to give the remaining area to the park. A green arc is then developed to create views onto the theatre as well as making the park appear larger. On the other hand, the panoramic view from the river must remain intact, so it is essential that the height of the auditorium is as low as possible. In addition to meeting the restrictive regulations, the project must be able to develop enough the sensitivity to emphasize the surrounding historic values and respond to the new development that it articulates.
The auditorium solves the fusion of old and new through the use of materials. The interior is made out of brick, a material so present on the facades of the historic center. The exterior presents a very light, almost white concrete, as the facing appears in its gaps, as if they were tears. The facade reinterprets the brick artisan tradition while establishing a parallel between the tectonics of the city and the strategic situation of the plot. A game of colours (red and white) emphasizes the dichotomy between a legacy suggested by the use of brick, as well as the technology and modernity of the new urban developments.
One of the most representative features of the project is its system of variable acoustics. Concrete pieces descend from the top of the auditorium transforming a volume of 8,200 m3 to 6,800 m3, which covers the entire range of possible activities: 1.85 seconds for symphony orchestra, 1.6 seconds to 1.2 seconds for opera or theater.
The particularity of the solution includes the possibility of merging the two required chambers – of 1000 and 300 seats – for joint performances. The building is this way able to harbor many different events and situations: theater, opera, symphonic hall, cinema or musicals. The possibility of opening the concert hall to the outside through the stage has also been foreseen. As if it was a door, this complements the open and permeable building, allowing visitors to pass through it into the square, setting a total continuity with the public space surrounding it.

 Español
Español

