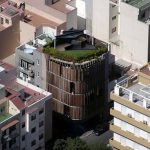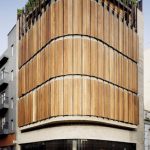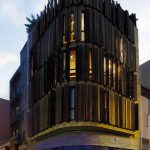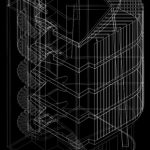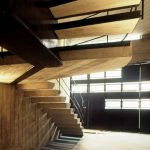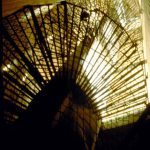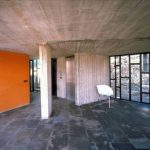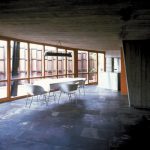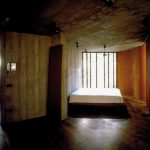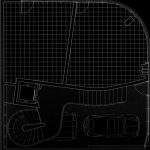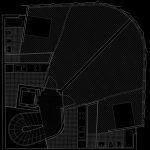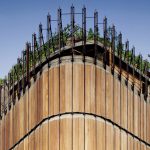Casa MM
MM HOUSE
Awards: 1999 FAD Award “Casa MM” 1998 1st Prize Manuel Oráa Award for “Casa MM”
Description:
On one hand, the staircase hangs up from the roof by tubes and metal sheet, retrieved from dismantled oil tanks, to which metal made steps are soldered, and covered with concrete using the remains of short steel bars left over from building work. On the other hand, regarding the facade, we experiment with a system of lamellas constructed with galvanized water pipes and wood. The lamellas can be moved in order to control the sunlight and the views. The building, set on a corner, is separated from the near walls by a different sections patio which provides ventilation, natural light and acoustic comfort.
Technical Data:
Architect: Fernando Menis
Location: Santa Cruz de Tenerife, Tenerife. Spain 28°28’12.7″N 16°15’40.0″W
Use: Residential
Structure: Reinforced concrete.
Materials: Concrete, local stone, recycled steel, wood.
Status: Built 1995-1999.
Restoration: 2010.
Client: Private Community Casa MM.
Total built: 700 m2.
Construction Budget: 272,000 Euros.

 Español
Español
