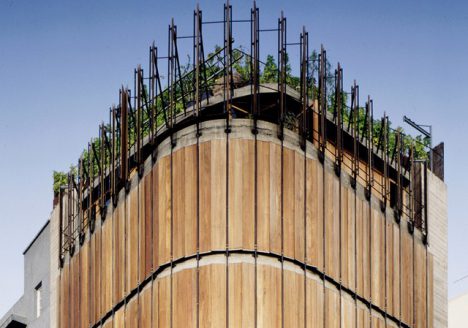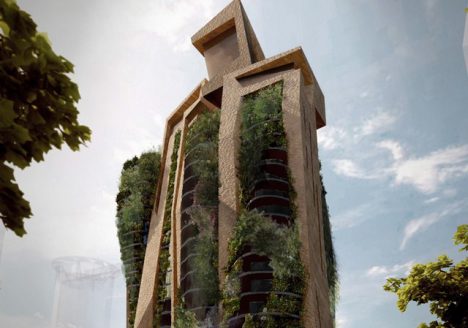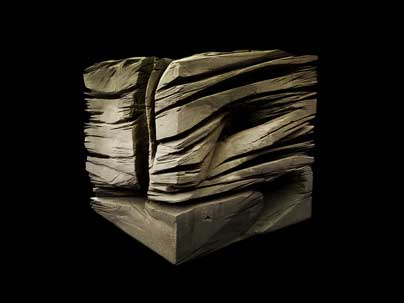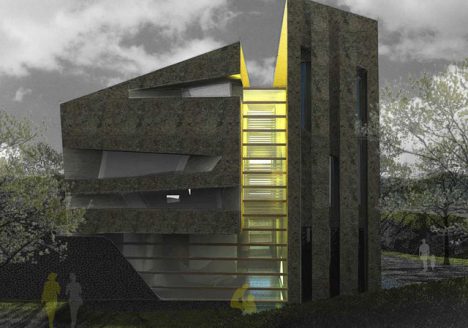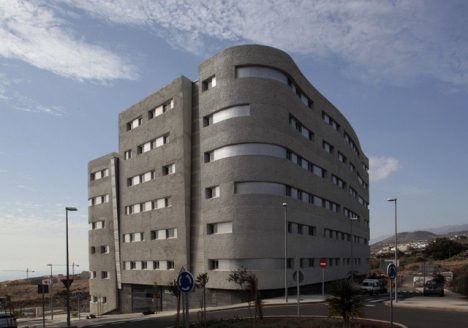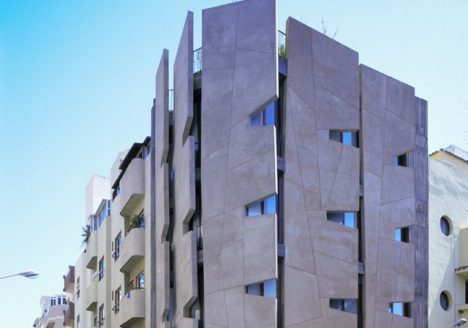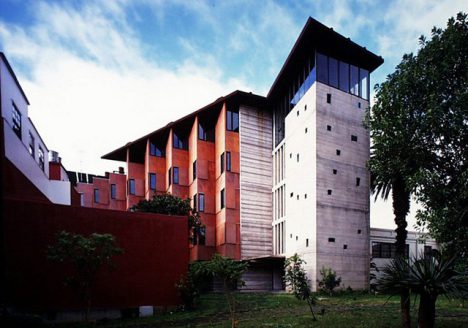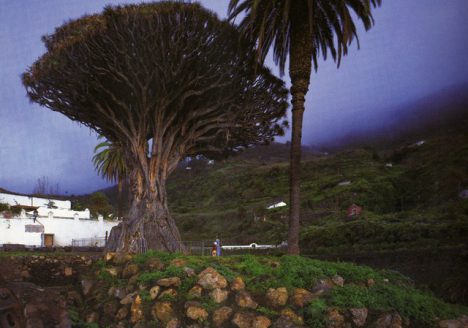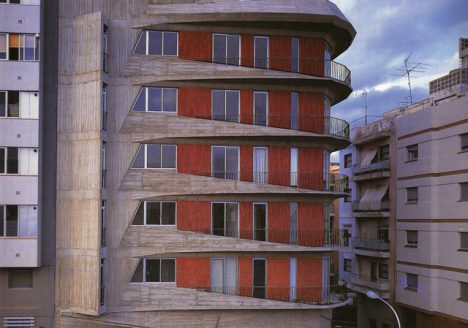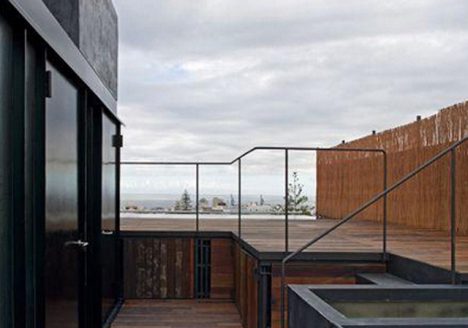This website uses cookies so that we can provide you with the best user experience possible. Cookie information is stored in your browser and performs functions such as recognising you when you return to our website and helping our team to understand which sections of the website you find most interesting and useful.
Category / Residential
-
Casa MM
MM HOUSE Awards: 1999 FAD Award “Casa MM” 1998 1st Prize Manuel Oráa Award for “Casa MM” Description: On one hand, the staircase hangs up from the roof by tubes and metal sheet, retrieved from dismantled oil tanks, to which metal made steps are soldered, and covered with concrete using the remains of short steel…
-
Torre Agora Garden Luxury Condominium
Architects: Fernando Menis Location: Taipei, Taiwan Use: Residential – luxury condos Structure: Reinforced Concrete Materials: Concrete, bronze Status: Project 2010 (restringed tender) Client: Private (confidential) Total built area: 49.422m2 This housing project is conceived as a fusion between the nature in the vicinity of the land and the primitive rocks emerging from the ground. As…
-
Casa Aurum
Architects: Fernando Martin Menis Location: Ao-Di Land, Taiwan. Use: Residential. Structure: Reinforced concrete Materials: Concrete walls, steel, tiles, wood. Status: Project 2008 Client: De-Nian Development (Next-GEN20 Project) Collaborator: Kyle C. Yang Total building area: 54.208 ft2 Building cost: $7.291.357,75 USD Aurum House is part of an initiative on the part of the promoter De-Nian Development…
-
Edificio Aliseo
Each project is an investigation, a search for new ideas that obey to a rational development in order to become reality, until reaching a convincing rational expressiveness that defines each project. For the design of Muvisa’s public housing building “Alisio” the trade winds, (alisios) which constantly whip the area of the Project, were taken into…
-
Viviendas “Edificio Laurel”
A housing building for writers, journalists and culture businessmen in the center of the capital of Tenerife Island. The dimensions of the plot and the characteristics of the area have determined a building of unitary character that responds to the dialogue with the Laureles de Indias square, located in front of it.. Big fragments covered…
-
Colegio Mayor Universitario San Agustín
La Laguna City, World Heritage by UNESCO Awards: Manuel Oraa Architecture Award Description: The university building takes up the entire perimeter of the plot looking for the best development of its wings which enclose a large central yard and gardens, following traditional guidelines of the global and historical city where it is located, and being…
-
Jardín Botánico/Parque del Drago
Awards: Competition_ 1er Prize Description: The Drago tree of Icod de los Vinos, is the oldest of this endemic tree species in the Canary Islands. This project achieved to release both sides of the ravine where the old road, removed in our architectural project and placed in a more appropriate place, turned. The grounds of…
-
Proa Building
Architects: Fernando Menis, Felipe Artengo, José Mª Rodríguez-Pastrana Location: Santa Cruz de Tenerife. Spain Use: Residential Client: Comunidad de Bienes Proa Status: Built. 1994 A single volume of moulded bare concrete creates a strongly independent building, with presence.The functional requirements include three parking levels in the basement, commercial premises on the ground floor and twenty…
-
Vivienda Moscardó
Located in a high society residential area of Santa Cruz de Tenerife, next to the prestigious Mencey Hotel follows the principles of the organic and natural architecture of Menis, which integrate into one unit (house) the environmental factors of the place, use and functionality, native materials, the location, the construction process, respect for the existing…

 Español
Español
