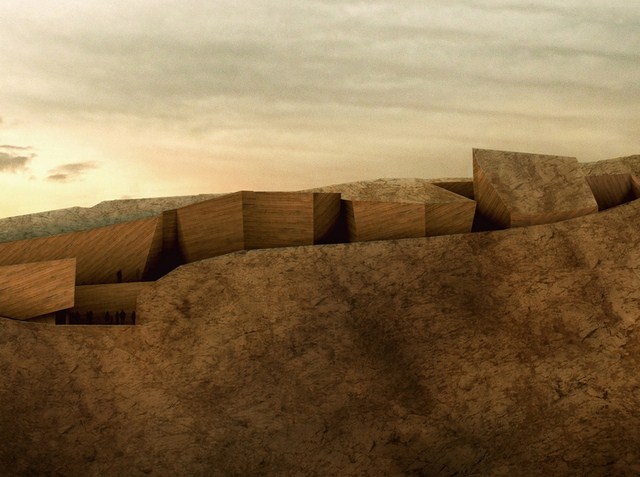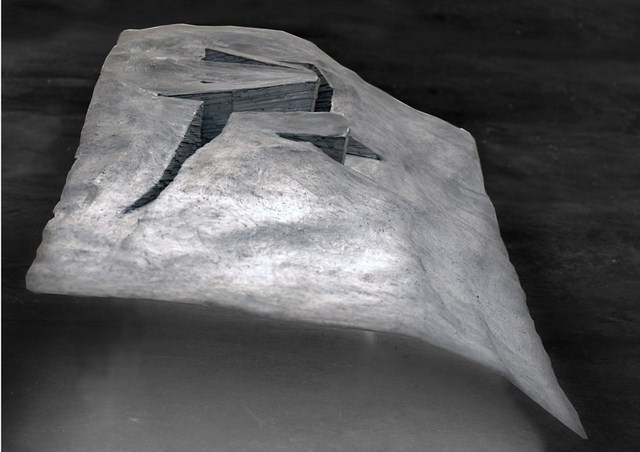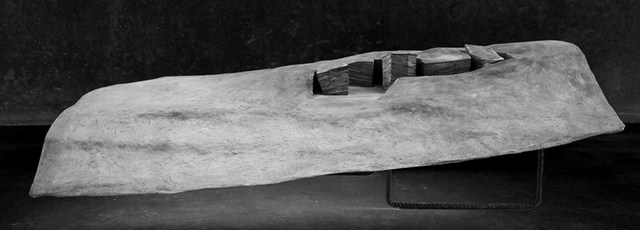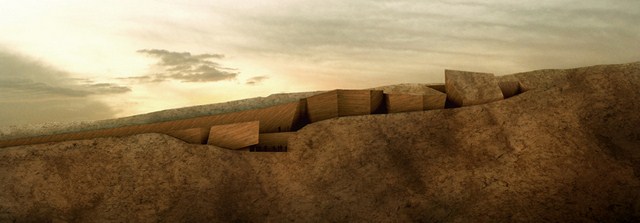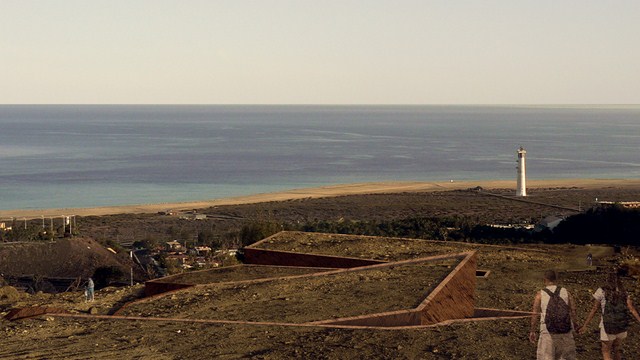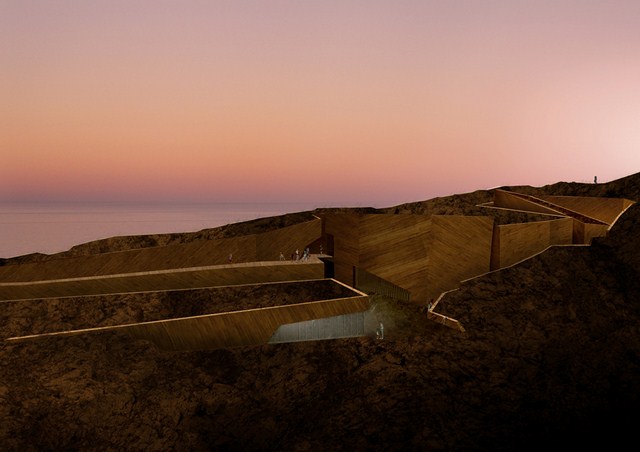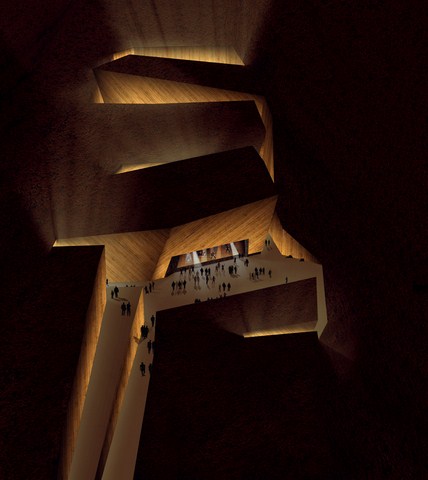This website uses cookies so that we can provide you with the best user experience possible. Cookie information is stored in your browser and performs functions such as recognising you when you return to our website and helping our team to understand which sections of the website you find most interesting and useful.
Auditorium in Pajara
Technical Data:
Architects: Fernando Martin Menis
Location: Pájara. Fuerteventura. Spain
Use: Cultural
Total built area: 3.566 m2
Budget: 6.000.000 euros
Status: Project
Awards: 2008 Competition_ 1st Prize
Description: Located on a privileged site above the southern beaches of Fuerteventura, the building is produced by excavating and molding the land. The textures, colors and finishes reflect the environment in such way that the whole set of volumes may be perceived as loose broken stones detached from the ground.
The access is shaped naturally through a dump on the hillside that smoothes the steep slope and invites the visitor to enter the excavated square. A ramp that surrounds the excavation gives access to the lobby of the auditorium, generating in the route a series of compressions and decompressions in the visitor between the terrain and the projected volumes. A ramp that surrounds the excavation leads you to the lobby of the Concerts Hall, producing, on the way, a series of compressions and decompressions between the ground and the volumes.
The Concerts Hall is a large stage space inside the three stone volumes that arise from the ground and are embraced by the excavation in the surrounding mountain, creating a fluid interior space between the volumes. It is a building able to adapt to different situations and events, very flexible, equipped with a balanced acoustics suitable for different types of events, designed for energy saving and easy maintenance.
The textures and colors of the scheme directly respond to the colors and elements of the surrounding area. The effect is achieved by using the existing soils and stones of the site as pigments and mixing elements within the concrete.
Daylight is an essential element within the entire design concept. Predominantly overhead the light gives the whole an almost mystical effect, that is the result of getting natural light baths in excavated environments

 Español
Español
