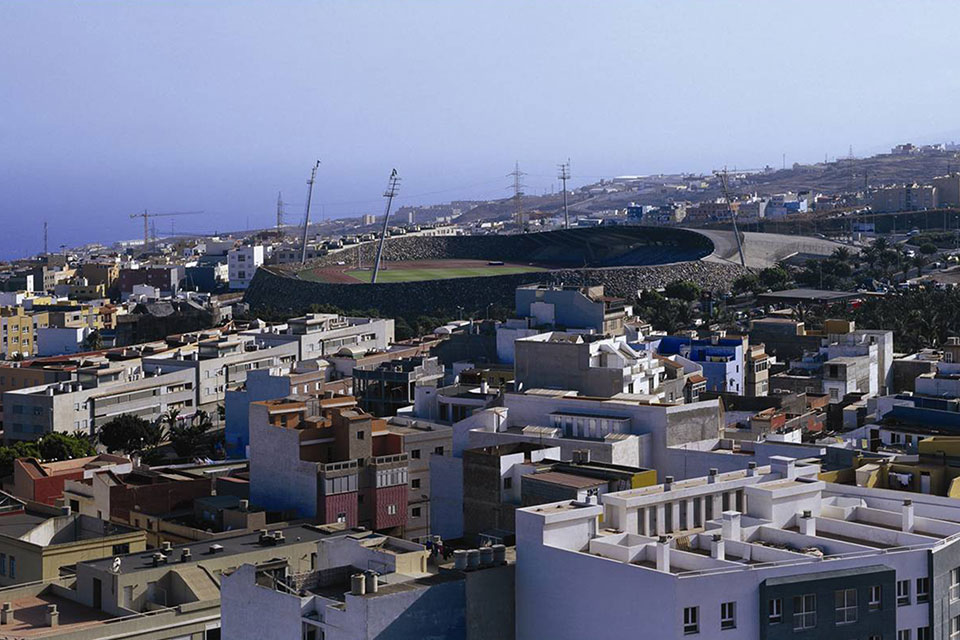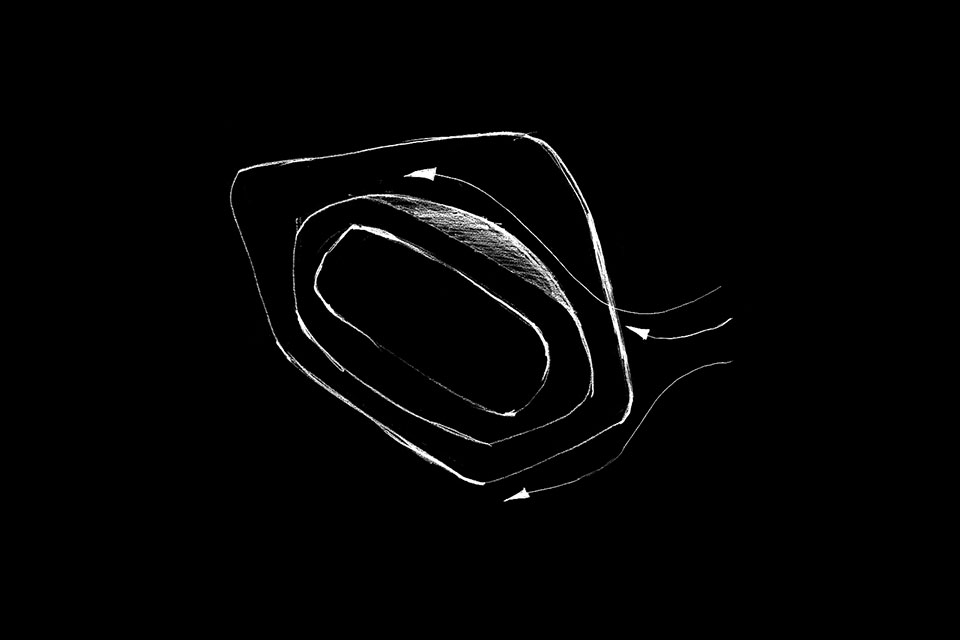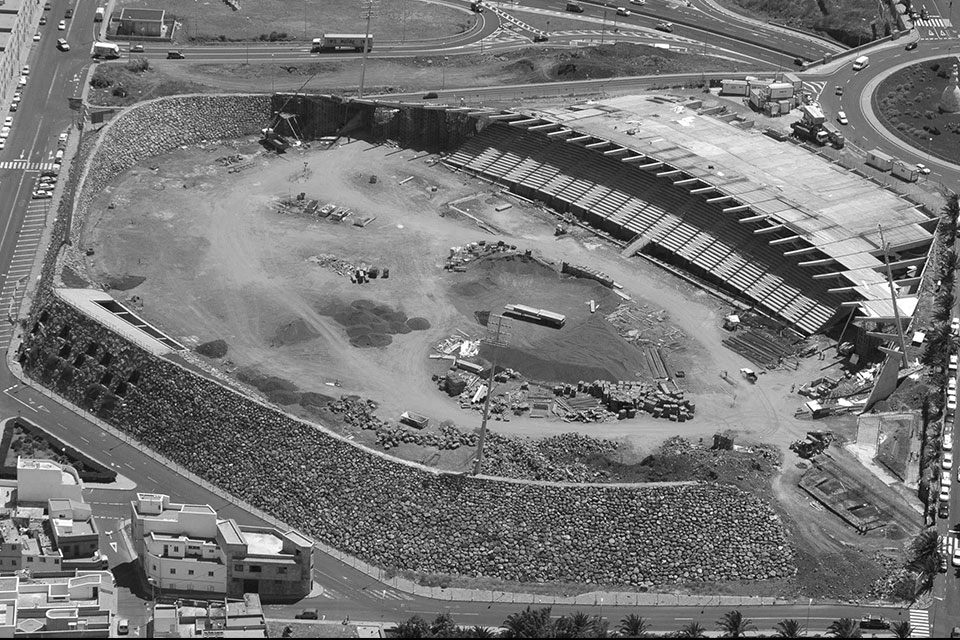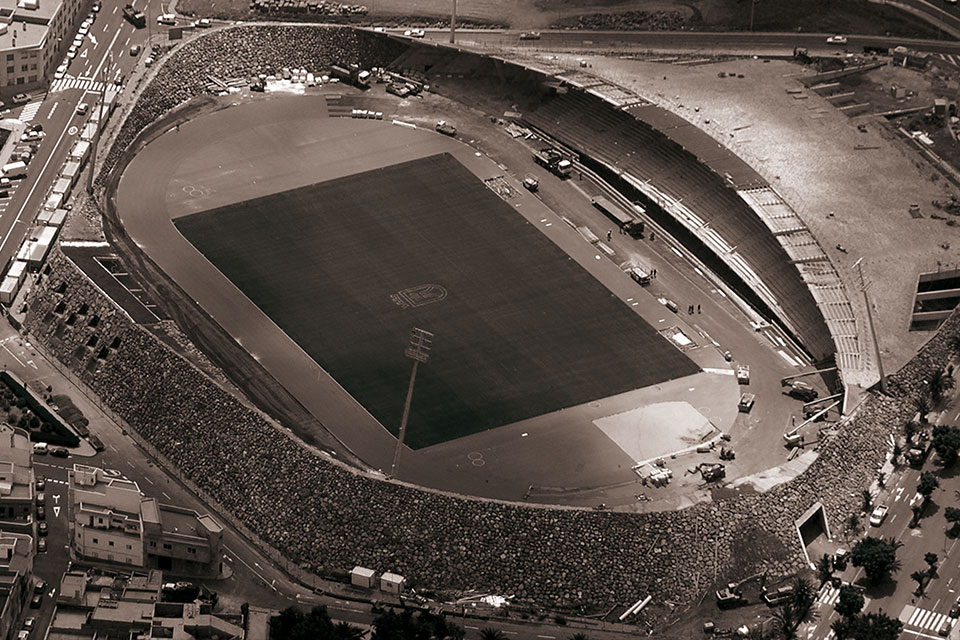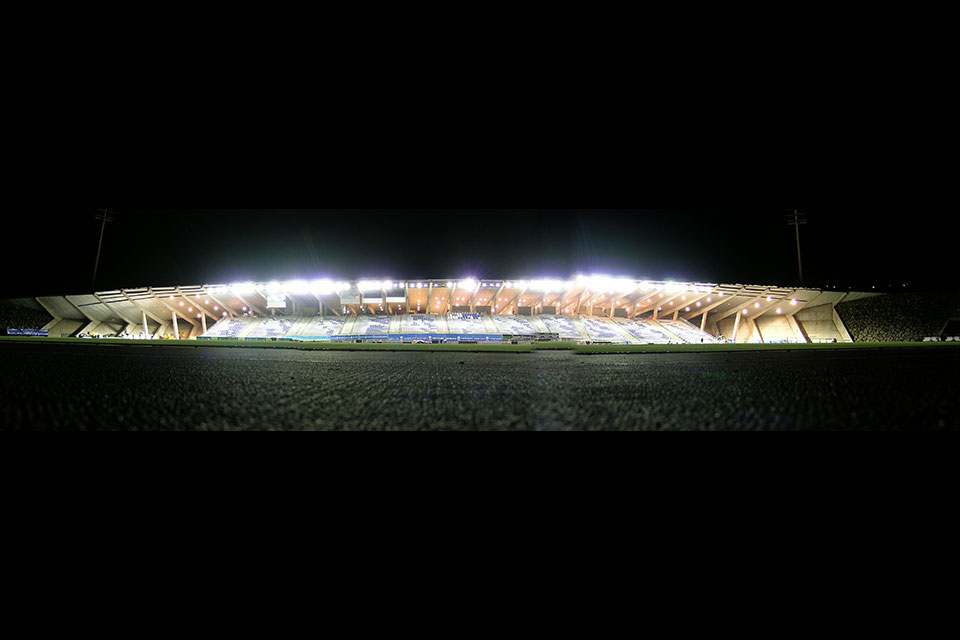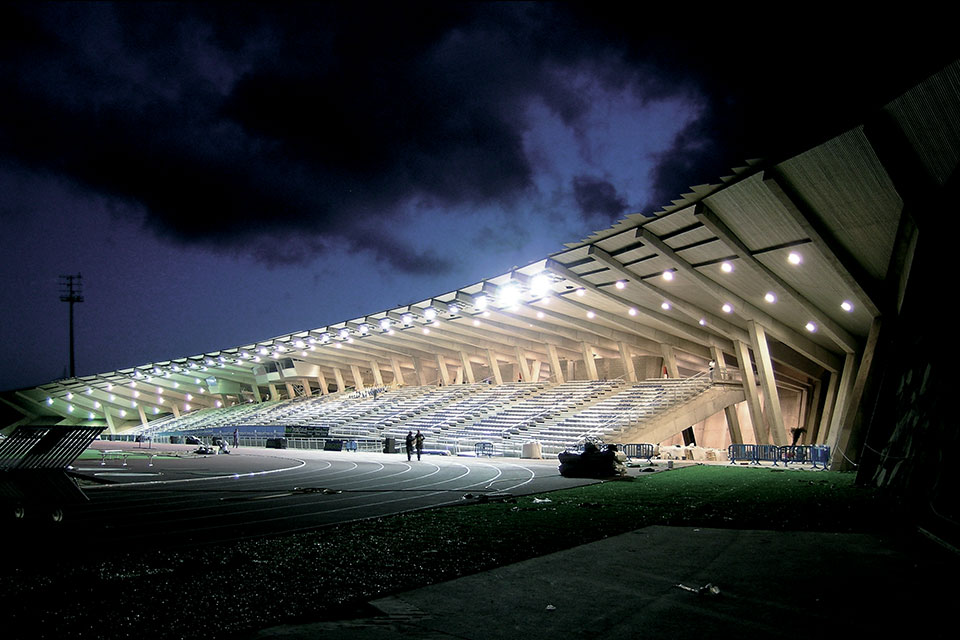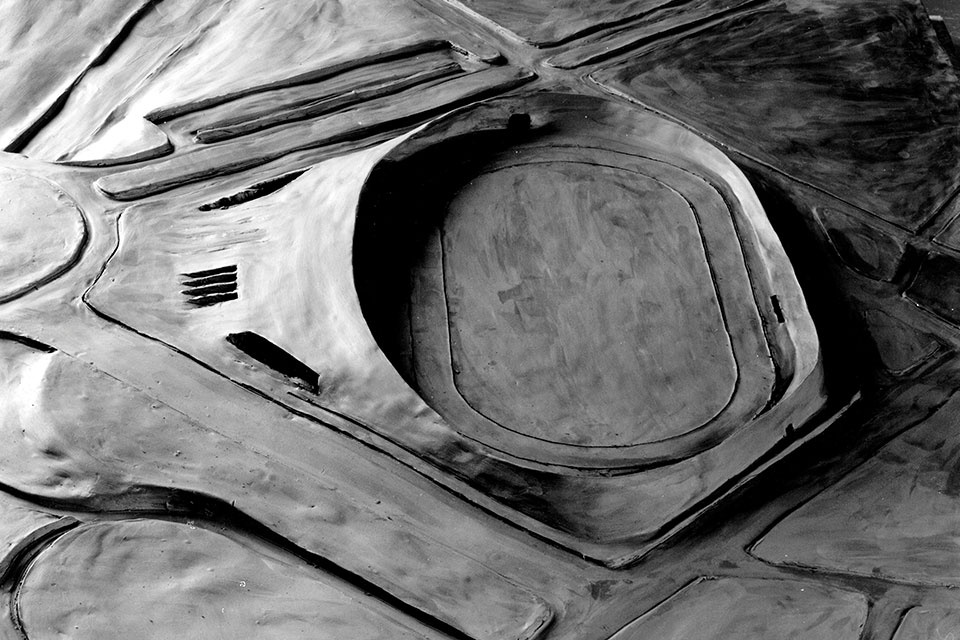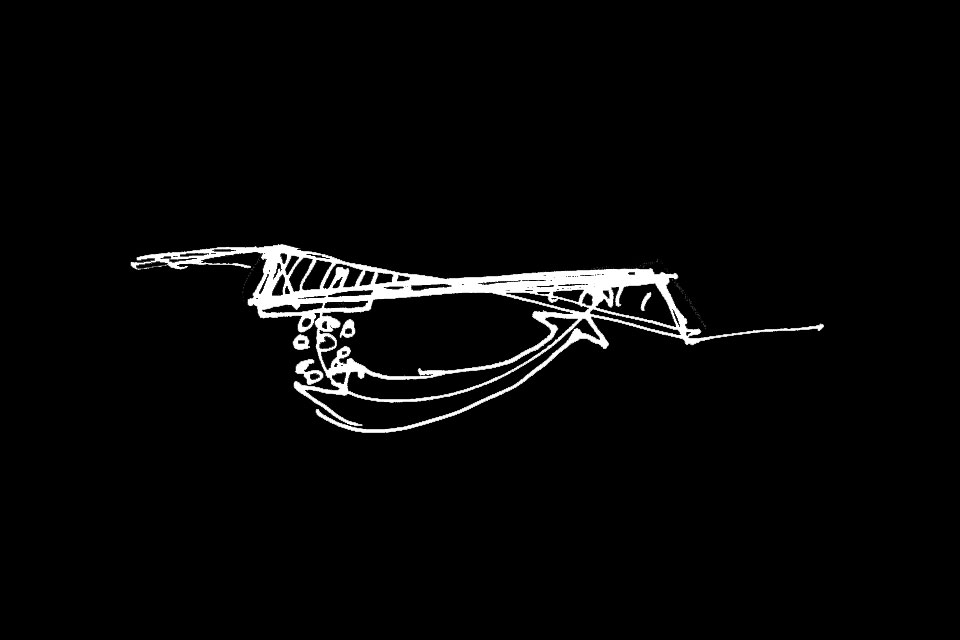This website uses cookies so that we can provide you with the best user experience possible. Cookie information is stored in your browser and performs functions such as recognising you when you return to our website and helping our team to understand which sections of the website you find most interesting and useful.
Insular Athletics Stadium
Technical Data:
Architects: Fernando Menis Felipe Artengo Rufino, José Maria Rodriguez Pastrana.
Location: Tincer, Santa Cruz de Tenerife, Spain. 28°26’46.9″N 16°18’28.7″W
Use: Sports 4.000 seats. Athletic Stadium.
Structure: Reinforced concrete.
Materials: Concrete, local stone.
Client: Insular Government, Tenerife.
Site Area: 3.500 m2.
Athletics Centre Tenerife, CIAT Awards: 2008 1 º Prize in the Regional Award of Architecture in the Canary Islands, Manuel de Oraá 2006/07 2008 Mention for the XII Award Stone 2006 Exhibited at MOMA, NY “On Site” 1998 Competition, 1st prize.
Description:
This sports center was developed with the intention to host the Olympic Games one day. The integration of the project with the urban life, the demand for better environmental orientation, wind control and natural energy, the monumental, unitary scale of this type of space and the importance of the visual field for spectators are fundamental premises in this project.
Using the sites topography we extend the tiers in a natural embankment that surrounds and shelters the athletics track. The sports building location produces a large entrance square under which the indoor facilities are housed, as a volcano that emerges from the ground. The Elite Performance Centre will have natural ventilation and lighting through patios and skylights.
The stands are located between the track access gates, hosting 4.000 people.

 Español
Español
