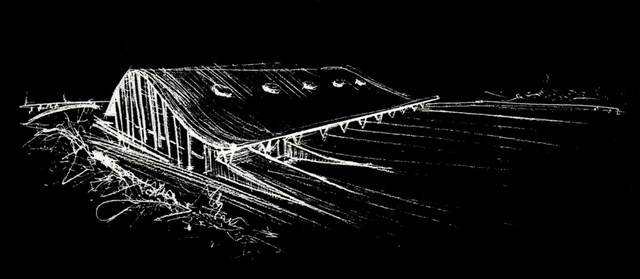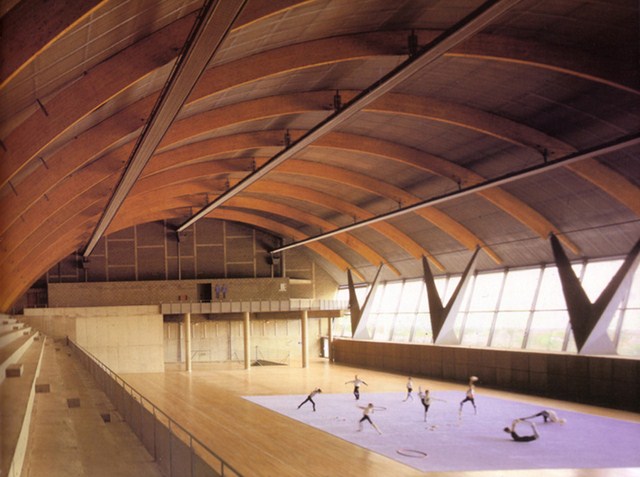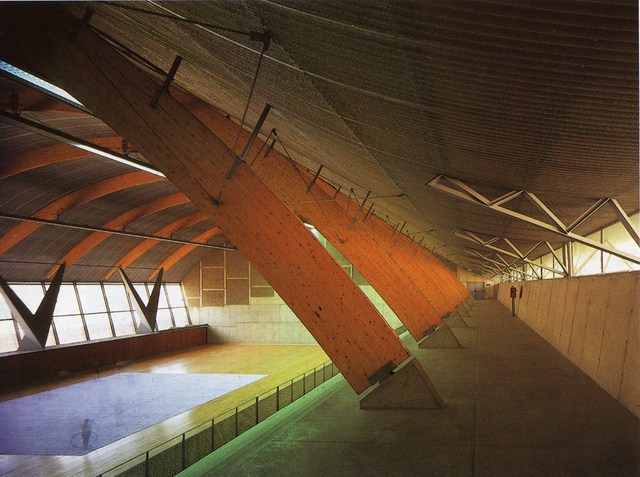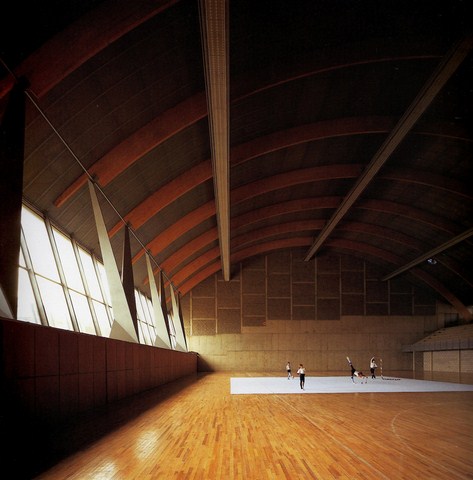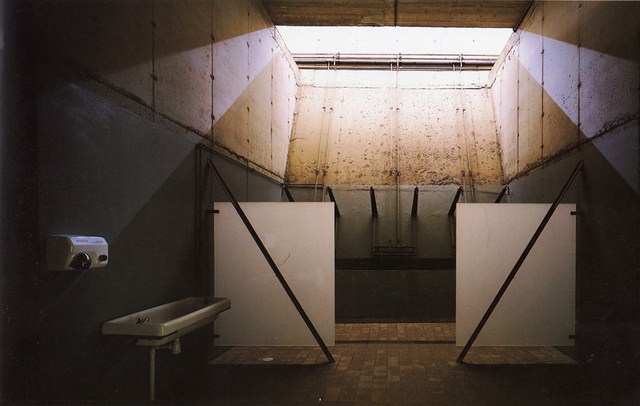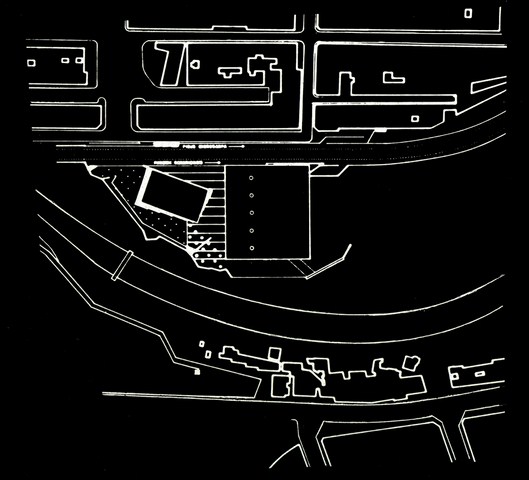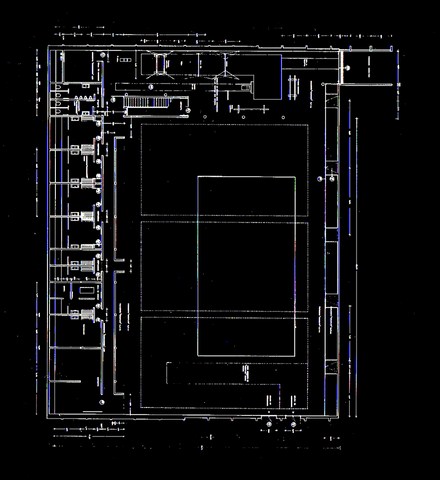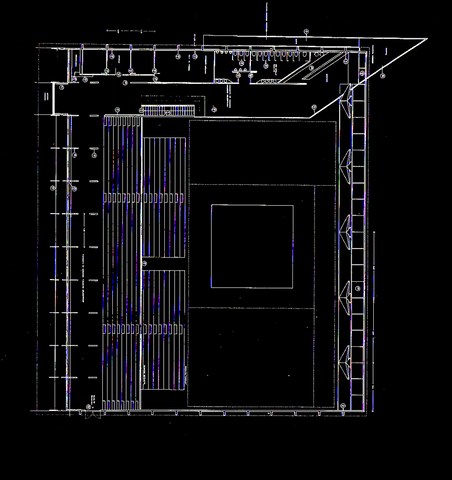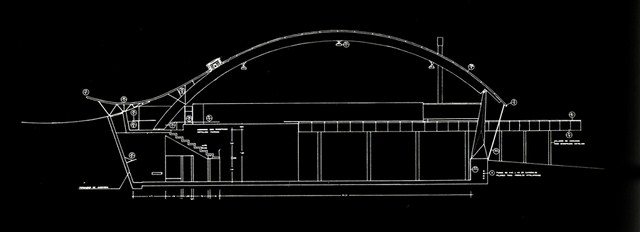This website uses cookies so that we can provide you with the best user experience possible. Cookie information is stored in your browser and performs functions such as recognising you when you return to our website and helping our team to understand which sections of the website you find most interesting and useful.
Sports Hall Ana Bautista, Santa Cruz de Tenerife
Technical data:
Architects: Fernando Menis, Felipe Artengo Rufino, José Maria Rodriguez Pastrana.
Location: Santa Cruz de Tenerife, Spain.
Use: Sports Complex.
Materials: Steel, concrete, wood.
Status: Completed 1993.
Client: Santa Cruz de Tenerife City Council
Awards: 1st Prize Manuel Oraa Architecture Award
Description: The site where the Rhythmic and Olimpic Gymnastics Sports Complex is located lies in a half-moon shape strip of land, next to Barranco Santos ravine in the Canary Islands, future axis of green architecture in the city of Santa Cruz. Versatile and functional architecture.
A light curved roof that rises above the floor in the shape of a wave and falling over the recessed square to let direct access to the upper stands.
The structure is solved with ten laminated-wood arches, which leans on five metallic columns before a large linear window, simulating five gymnasts supporting the 40m of light and 16m of height structure.

 Español
Español
