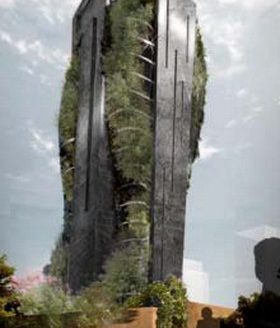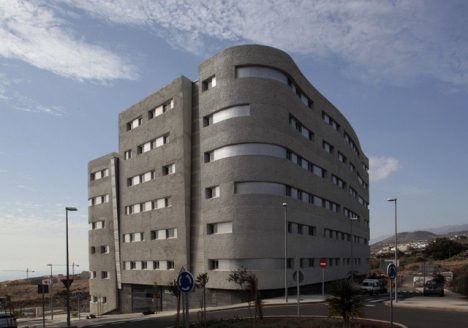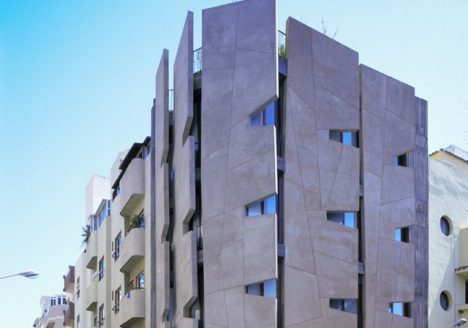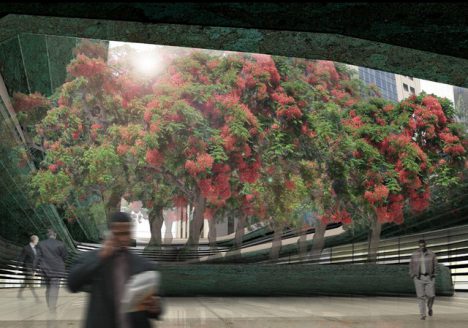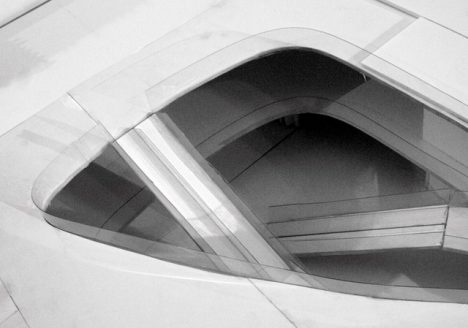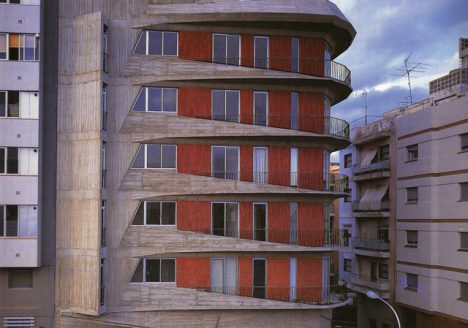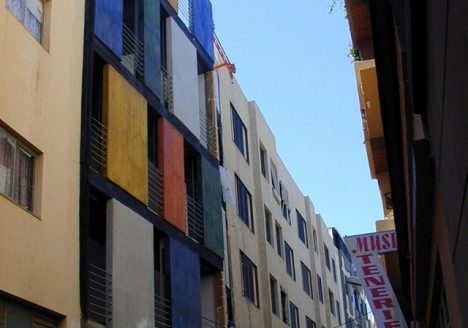This website uses cookies so that we can provide you with the best user experience possible. Cookie information is stored in your browser and performs functions such as recognising you when you return to our website and helping our team to understand which sections of the website you find most interesting and useful.
Tag / Building
-
Presidencia del Gobierno de las I.Canarias
Awards: Selected for the Arsenale in 2002 VIII Venice Biennial of Architecture 2000 1st Prize Manuel de Oraá Award 1998/99 2000 1st Prize PAD Award 2000 1986 1st prize. International Competition for Presidency announced by the Government, 1986 Description: The Presidential Building of The Government of The Canary Islands is the seat of government in…
-
Edificio Aliseo
Each project is an investigation, a search for new ideas that obey to a rational development in order to become reality, until reaching a convincing rational expressiveness that defines each project. For the design of Muvisa’s public housing building “Alisio” the trade winds, (alisios) which constantly whip the area of the Project, were taken into…
-
Viviendas “Edificio Laurel”
A housing building for writers, journalists and culture businessmen in the center of the capital of Tenerife Island. The dimensions of the plot and the characteristics of the area have determined a building of unitary character that responds to the dialogue with the Laureles de Indias square, located in front of it.. Big fragments covered…
-
Estudio Urbanístico para Johanesburgo
Architects: Fernando Menis Location: Johanesburg. South Africa Use: Urbanism Status: Competition The proposal for Anglo American strove to solve the problem of a urban campus that had outgrown itself. The redesign of the buildings was essential in creating a cohesive readability and connection of the five buildings for the Anglo American company. Their campus exists…
-
Nuevo Edificio de Los Juzgados de Santa Cruz de Tenerife
The building is an emblematic, accessible to the citizens; justice as one of the pillars on which society relies. The building’s image, solid but at the same time transparent, coincides with the own justice principles. The project aimed to find a solution for the exterior of the building and which could fulfill the image of…
-
Proa Building
Architects: Fernando Menis, Felipe Artengo, José Mª Rodríguez-Pastrana Location: Santa Cruz de Tenerife. Spain Use: Residential Client: Comunidad de Bienes Proa Status: Built. 1994 A single volume of moulded bare concrete creates a strongly independent building, with presence.The functional requirements include three parking levels in the basement, commercial premises on the ground floor and twenty…
-
Observatorio Cultural en Icod de los Vinos
Suggesting a falling rock from its natural terrain, the construction of this building, apart from San Felipe Street, seeks better ventilation and use of natural light, to get more sustainability, energy saving and interior quality of spaces. The program is laid out along various levels according to the particularities of the location, suggesting the placement…
-
Viviendas “Comunidad Cion”
The private housing building has 3 floors. A little light yard glazed with tempered glass naturally illuminates and ventilates the interior rooms. The only facade facing the street is solved in a Mediterranean architectural way with mobile concrete panels and phenolic coloured wooden slats with different colors, all versatile and sustainable features. The materials used…
-
Casas “Comunidad Bouza”
Manuel Oraa de Arquitectura Award The project consists of ten centrally located housing units in a 5 floors building. All housing units face the front façade. The facades are levelled with the adjacent medians and apart from each other by a vertical vacuum that allow natural ventilation in the communications core. Of these fissures arise…

 Español
Español

