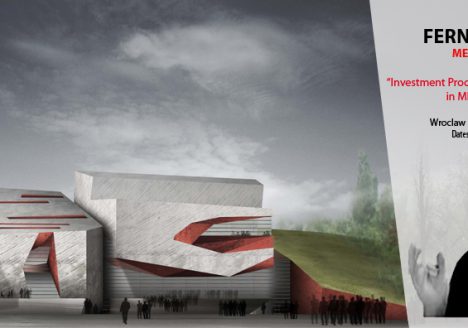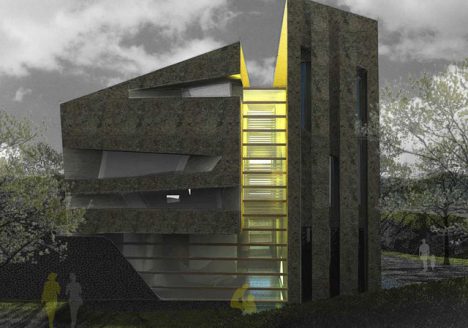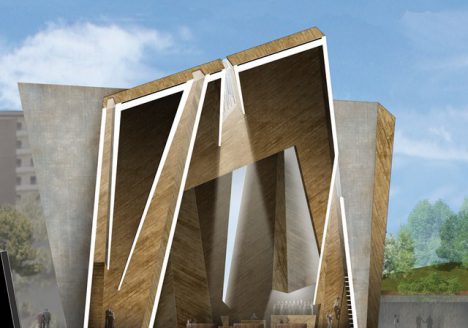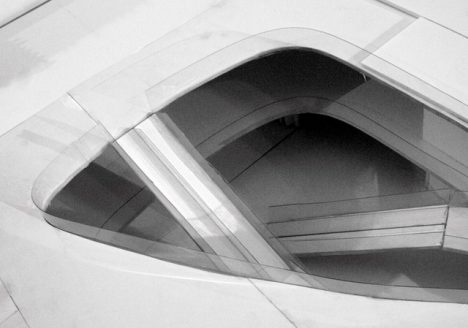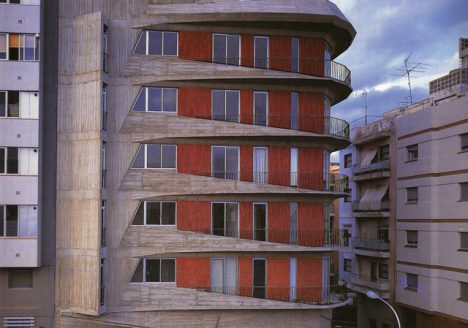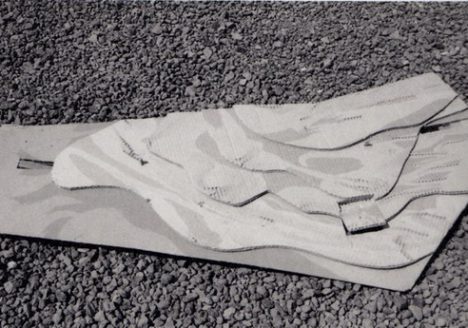This website uses cookies so that we can provide you with the best user experience possible. Cookie information is stored in your browser and performs functions such as recognising you when you return to our website and helping our team to understand which sections of the website you find most interesting and useful.
Tag / Fernando Menis
-
Fernando Menis en la Universidad de Wroclaw
The architect Fernando Menis will give a postgraduate course at Wroclaw University of Technology where, among other things,he will explain the process of the work Multifunctional Concert Hall “Jordanki” in Toruń. The postgraduate course “Investment Process and Construction Solution in MENIS Architecture” by Fernando Menis, will take place at the University of Technology in Wroclaw…
-
Un proyecto de Menis Arquitectos puede obtener hoy un premio NAN
In: El Dia El Auditorium Jordanki en Torún (Polonia), diseñado por el equipo tinerfeño Menis Arquitectos, ha sido nominado en la categoría de Mejor Proyecto en el Extranjero de los premios NAN, que se entregarán hoy en Madrid. Esta obra de Fernando Menis ha sido nominada como uno de los mejores proyectos arquitectónicos para los…
-
Fernando Menis triunfa en Singapur
In:Canariasgrafica El World Architecture Festival es el más importante en su especialidad y funciona como un escaparate de la excelencia arquitectónica del mundo. Compitiendo con proyectos de otros diez países como China, Estados Unidos, Australia, Reino Unido, Estonia, Suiza, Singapur, Eslovenia, Nueva Zelanda y Canadá, el jurado destacó “el carácter transformador del proyecto y su…
-
Casa Aurum
Architects: Fernando Martin Menis Location: Ao-Di Land, Taiwan. Use: Residential. Structure: Reinforced concrete Materials: Concrete walls, steel, tiles, wood. Status: Project 2008 Client: De-Nian Development (Next-GEN20 Project) Collaborator: Kyle C. Yang Total building area: 54.208 ft2 Building cost: $7.291.357,75 USD Aurum House is part of an initiative on the part of the promoter De-Nian Development…
-
Iglesia para Air Force Village
Architects: Fernando Martin Menis Location: San Antonio Texas. EEUU Use: Church. Religious Center Structure: Reinforced concrete Materials: Concrete walls, steel Status: Project 2009 Client: Air Force EEUU Budget: $4,000,000 USD Chapel sitting generates two distinct exterior spaces. A main plaza becomes an area of social convergence, accommodating emergent functions such as a small cafe and…
-
Nuevo Edificio de Los Juzgados de Santa Cruz de Tenerife
The building is an emblematic, accessible to the citizens; justice as one of the pillars on which society relies. The building’s image, solid but at the same time transparent, coincides with the own justice principles. The project aimed to find a solution for the exterior of the building and which could fulfill the image of…
-
Proa Building
Architects: Fernando Menis, Felipe Artengo, José Mª Rodríguez-Pastrana Location: Santa Cruz de Tenerife. Spain Use: Residential Client: Comunidad de Bienes Proa Status: Built. 1994 A single volume of moulded bare concrete creates a strongly independent building, with presence.The functional requirements include three parking levels in the basement, commercial premises on the ground floor and twenty…
-
Museo Arqueológico de Zonzamas
Lanzarote Island Located in one of the largest sites on the island, Archaeological Museum Zonzamas will study and illustrate the culture of the early inhabitants of Lanzarote. The volume of the museum subsides in the territory beneath the fields. Cracks appear on the surface and the exhibition halls are naturally lit. In the north area…

 Español
Español

