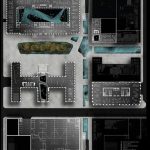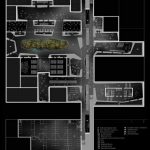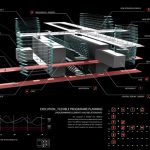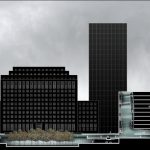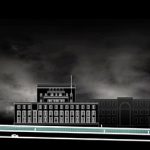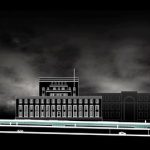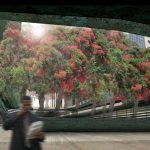Estudio Urbanístico para Johanesburgo
Architects: Fernando Menis Location: Johanesburg. South Africa Use: Urbanism Status: Competition The proposal for Anglo American strove to solve the problem of a urban campus that had outgrown itself. The redesign of the buildings was essential in creating a cohesive readability and connection of the five buildings for the Anglo American company. Their campus exists as a major urban structure, comprising of two city blocks organized by a major and minor axis at the street level. The scale of the project required taking into account issues that will help redefine the future planning of the city of Johannesburg and the urbanism that is developing in the area. Our proposal was intended as a complete the regeneration of the urban planning, landscape and communications. The design acts as a revitalization of the area and improves the existing urban structures. The major entrance to the facility was reorganized to act as a vacuum. Located at the intersection of the two main axes of the campus the space exists as an excavation. It is a underground open space designed for meetings and creating a central identity of the campus massive footprint. Functions are introduced to allow large meetings and speeches to happen in the central part of the campus, this is highlighted by the exterior garden which is covered by a canopy of trees which shelters and cools the space. A tranquil retreat from the workplace becomes the heart of the campus and identity of the campus as a whole.

 Español
Español
