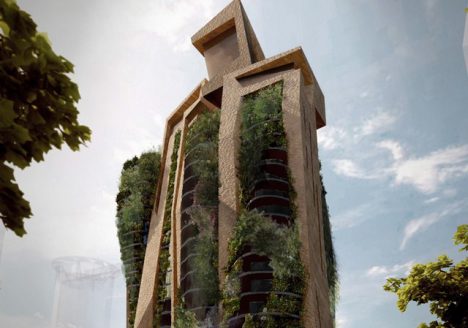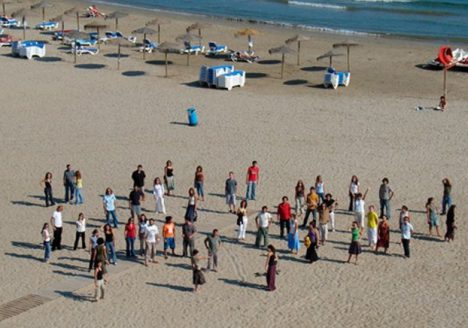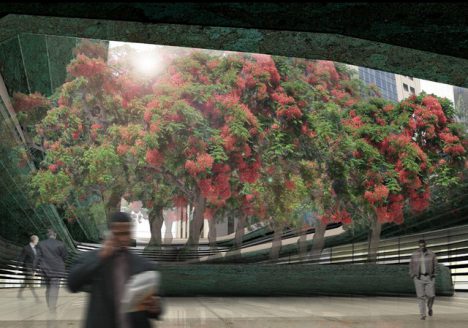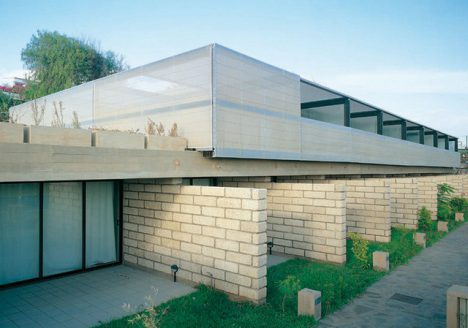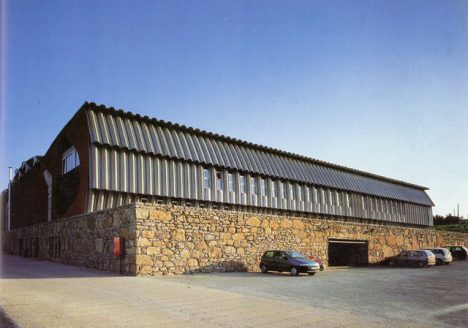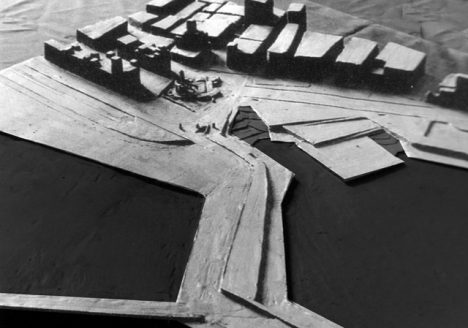This website uses cookies so that we can provide you with the best user experience possible. Cookie information is stored in your browser and performs functions such as recognising you when you return to our website and helping our team to understand which sections of the website you find most interesting and useful.
Tag / Arquitecture
-
Torre Agora Garden Luxury Condominium
Architects: Fernando Menis Location: Taipei, Taiwan Use: Residential – luxury condos Structure: Reinforced Concrete Materials: Concrete, bronze Status: Project 2010 (restringed tender) Client: Private (confidential) Total built area: 49.422m2 This housing project is conceived as a fusion between the nature in the vicinity of the land and the primitive rocks emerging from the ground. As…
-
Workshop Atelier 3X in Paris
Is it possible to be a tourist in your own city? Cities of tourists are not real cities. They are turning in scenes that they recognize the advertising images that the own city uses to claim the tourist masses, finishing for consuming fragments of the city. Packagings for the tourism of masses, the tourist destinations…
-
Transversatility in Vivancos
The present moment in which we approach work on Benicàssim may be idyllic. The whole city changes and is in a continuous process of transformation since its genesis. The idea of city is increasingly understood as an open object and enhanced, in flux, as an accumulation of facts and phenomena that come complete or degrade…
-
Estudio Urbanístico para Johanesburgo
Architects: Fernando Menis Location: Johanesburg. South Africa Use: Urbanism Status: Competition The proposal for Anglo American strove to solve the problem of a urban campus that had outgrown itself. The redesign of the buildings was essential in creating a cohesive readability and connection of the five buildings for the Anglo American company. Their campus exists…
-
11 Apartamentos-turísticos en el Guincho
Northern Tenerife On the beach, in one of the best tourist destinations in Europe, the plot of the project, located in the “Golf South” tourist resort, enjoys magnificent views towards the sea. The tourist development is designed adapted to the topography of the place. The materials used are the traditional in the area, found in…
-
60 Viviendas de protección oficial Visocan
A Canary Government building of 60 flats and semi-subterranean garages built very close to the motorway on a site with a considerable gradient. In order to fully exploit the topography, a building on different levels was constructed, using steps as a means of division into two blocks. The garages follow similar lines and contain low…
-
50 Viviendas Puerta del Sur
Regarding the building’s concept of distribution each unit gets its own humid core, which organizes the spaces. The space to be inhabited wraps the core so that the 2 facades are used. From outside each piece can be identified separately but at the same time defined by different vertical elements alike the interior division so…
-
Industria de Artes Gráficas en Sintra
Aiming for the maximum industrial functionality of the project, an extended volume rises along with the production process. The rationality of the container compatible with the morphologically unique facades and roof, enhances the corporate image of the complex. The factory becomes the mechanistic metaphor of its 40 m long printer, fed by an enormous endless…
-
Concurso de arquitectura para la Plaza de España
Prize in Competition announced by Port Authority The existing urban space between the city and the sea offered a poor image of the territory; city-port and sea coexisted without apparent connection. The city seemed to turn his back to the sea. The architecture seeks to reconcile the Earth and sea energy. The main objective of…

 Español
Español
