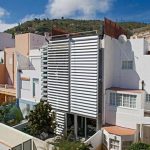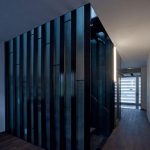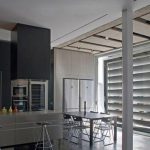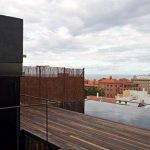Vivienda Moscardó
Located in a high society residential area of Santa Cruz de Tenerife, next to the prestigious Mencey Hotel follows the principles of the organic and natural architecture of Menis, which integrate into one unit (house) the environmental factors of the place, use and functionality, native materials, the location, the construction process, respect for the existing historic building and for the small hotels neighborhood, declared Asset of Cultural Interest, and its customers. The consistency and quality of Moscardo House space shows a masterful use of light, creating a new facade that protects the house from the sun controlling the light according to the wishes of its inhabitants at all times. Advantages were taken from the expansive clays that weakened the original structure of the house to introduce this facade new module building, at the same time, a small winery in the basement and rooftop pool. Fernando Menis project presents a very specific finish for the windows, linked to the pursuit of maximum coherence between the ideas of the project and its material construction, according to the very spirit of modernity. Architect: Fernando Menis Location: Santa Cruz de Tenerife. Spain. Use: Residential. Status: Built 2007.

 Español
Español








