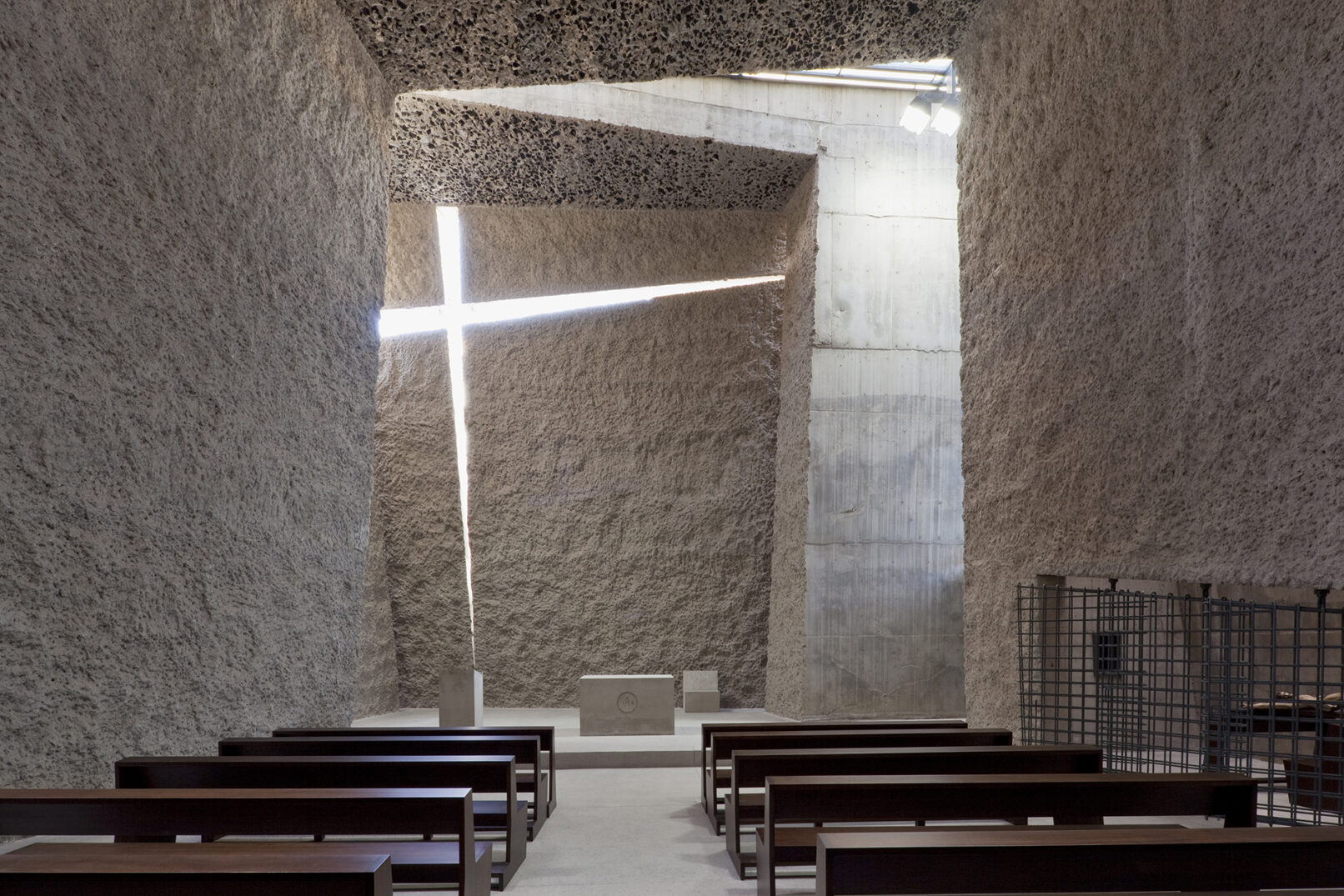Location: Street Volcán Estrómboli, 3, Las Chumberas 38108, La Laguna, Tenerife island, Spain. 28°27’40.4″N 16°18’07.6″W
Architect: Fernando Menis
Client: Diocese of Tenerife
Honors & Awards: Honor Award at Faith & Form-AIA Interfaith International Award for Religious Art and Architecture (2022) / Concrete Innovation Award of the Ambuja Knowledge Foundation of India (2012) / Project included in the architecture collection of the Museum of Modern Art of New York (MoMa).
Description:
The construction of The Holy Redeemer Church took over 15 years, coinciding with the transformation of Las Chumberas that is a 1970s socially vulnerable neighborhood located in a no man’s land between the main cities of the island, La Laguna and Santa Cruz de Tenerife. The building was envisioned as a catalyst for urban and social change thus it aimed to create a place where there was none, giving the neighborhood its own identity and serving as a reference space in a confusing urban fabric. The compound includes a church, a parish center, and a public square surrounded by greenery, providing a much-needed public meeting place.
The project is a testament to collective action, financed through donations from the congregation and local organizations. The uneven flow of donations determined the construction logic and execution, resulting in four independent modules delivered in phases. The Parish Center, housed in two of the four volumes, was completed in 2008 and has been in use since, while funds for the rest of the project were being raised.
Inspired by the volcanic island’s geology, the building is embedded in the ground and rises with four massive volumes resembling large rocks. The rough texture of the exposed concrete contrasts sharply with the conventional residential context. It’s as if a geological phenomenon had occurred, with nature challenging banality. The petrous volumes are separated by narrow cracks filled with sculptural metal and glass structures, allowing daylight to enter and create an austere, stark compound that relinquishes all superfluous elements.
Daylight plays an essential role, filtering through cuts to shape a free-flowing, introverted void and stressing each Christian sacrament. At sunrise, light enters through the cross, symbolizing the entrance to Jesus’s burial cave and illuminating the baptismal font. The altar, confirmation, and communion receive light at noon through the skylight, while a shaft of light later falls on the confessional. Skylights strategically illuminate unction, matrimony, and priesthood.
Concrete, the main material, serves multiple roles: exterior, interior, structure, form, matter, and texture: (1) It’s locally accessible; (2) Concrete’s energy efficiency, due to its isotropic nature, is enhanced here by the thermal inertia of the thick massive walls; (3) The acoustic potential of concrete is explored here in an innovative way, challenging the belief that it is inferior to materials like wood. For diffusion, conventional exposed concrete is used, while for absorption, exposed concrete mixed with local volcanic stone (picón) is chipped. The resulting acoustics are able to adapt to song, choir, and speech.
More info:
Architectural Design Team (along the 16 construction process): Babak Asadi, Juan Bercedo, María Berga, Roberto Delgado, Javier Espílez, Andrés Ferrer, Niels Heinrich, Yanira León, Joanna Makowska Czerska, Paula Manzano, Natalia Pyzio, Raúl Rivera, Gerardo Rodríguez, Esther Senís, Andreas Weihnacht, Julia Zasada
Consultants and providers. Structure: Juan José Gallardo. Acoustics: Pedro Cerdá/i2A ACOUSTIC & AUDIOVISUAL ENGINEERING. HVAC: J. Oliver Oliva Alonso/ DUAL INGENIEROS, José Ángel Marrero/NUEVA TERRAIN, Fernando Javier Hernández/ PRISMA INGENIEROS. Quantities survey: Rafael Hernández, Andrés Pedreño, Ruperto Santiago Hernández. Lighting: José María Martín Piñeiro/ MP LIGHTCAN- ZUMTOBEL. Locksmith works: ESTRUCTURAS METALICAS DELSUA CANARIAS. Glass: Núria Hernández/ MARRERO CRISTALEROS. Paint: Ramón Hernández de la Guardia /JOTUN. Gardening: Fernando Ascanio/ ZONA VERDE. Formwork systems: PERI España.
Construction companies: CONSTRUCCIONES CAROLINA, CONSTRUCCIONES ÁTICO (Mercedes Suárez, Francisco José Tejera), SOLVENTIA INGENIERÍA Y CONSTRUCCIÓN
Structure: Reinforced concrete
Materials: Concrete and local volcanic stones
Design dates: 2004 – 2005
Construction phases: 2005 – 2008 (Community Centre), 2020 (Church is completed); Environment is under construction

 Español
Español




















