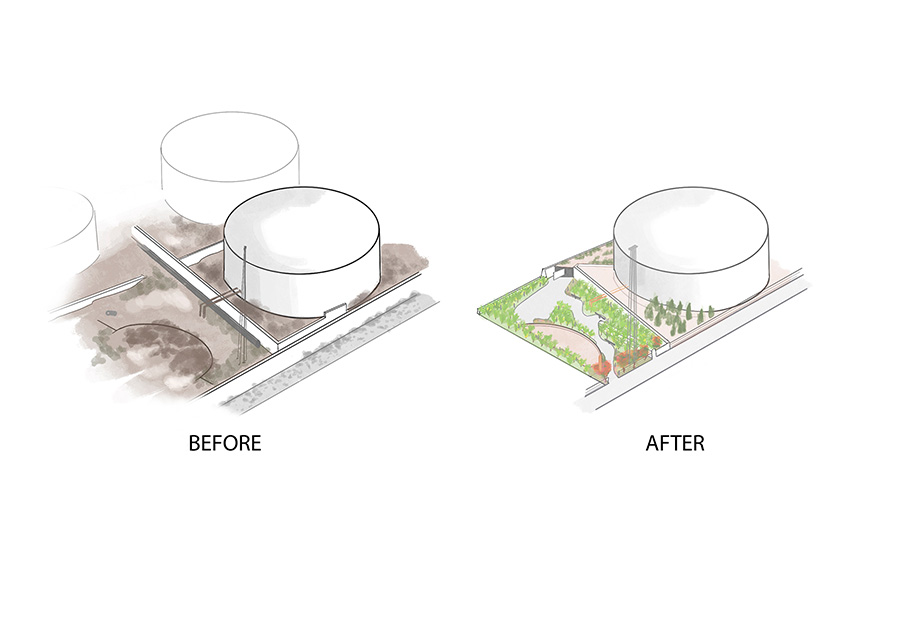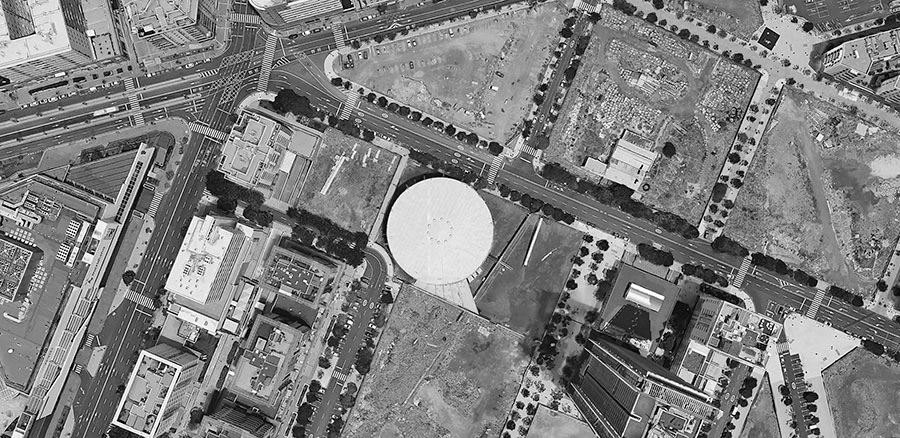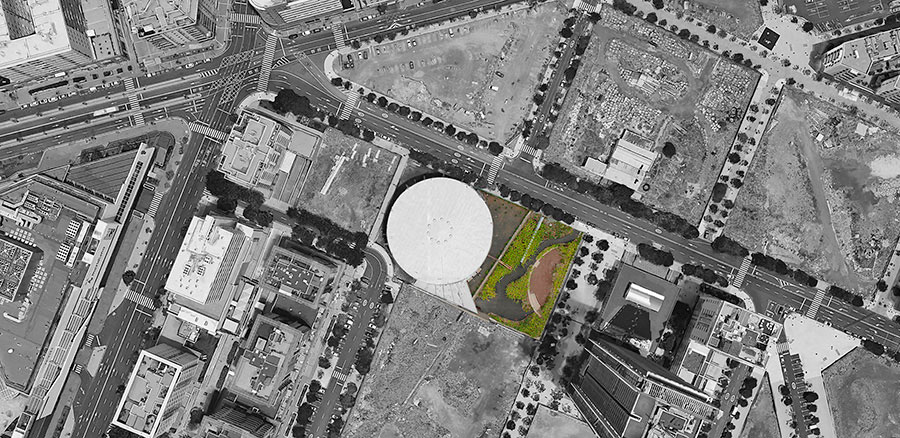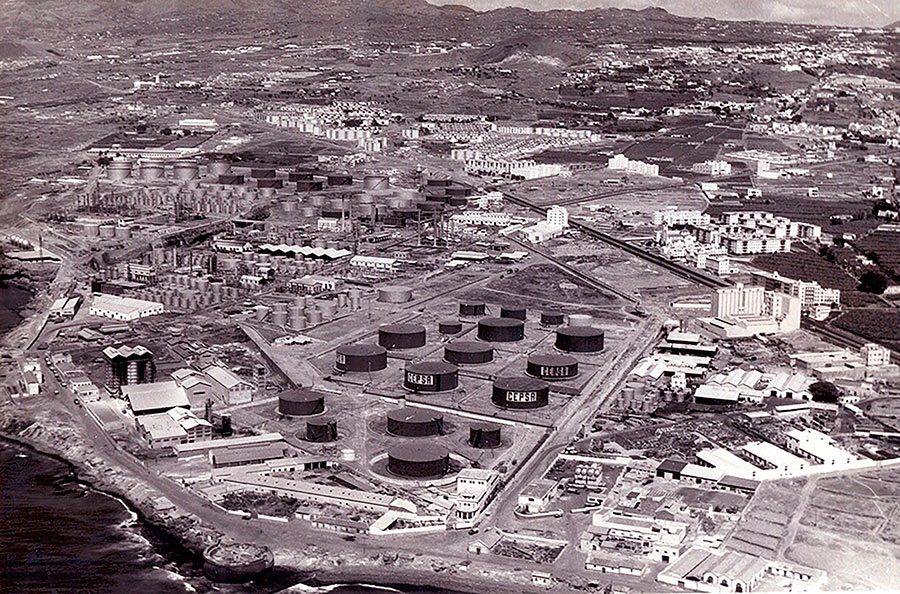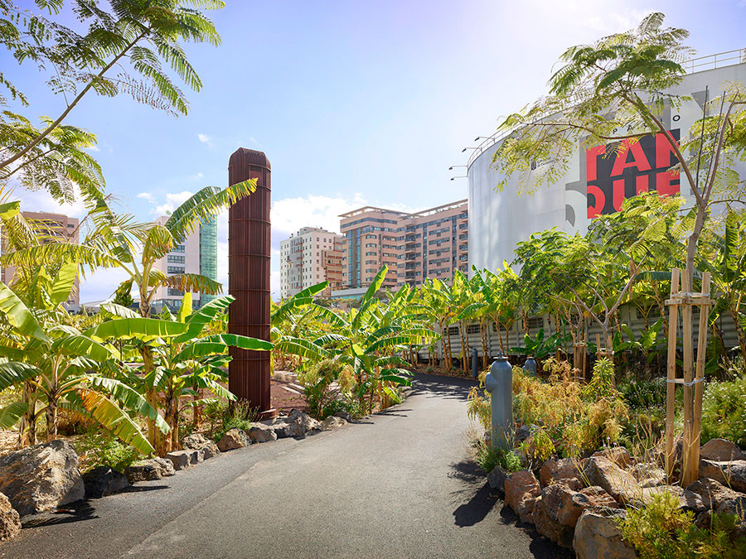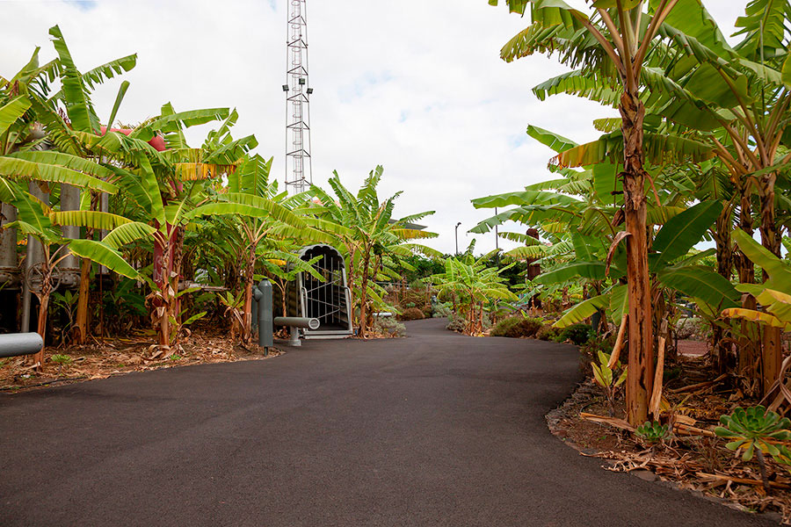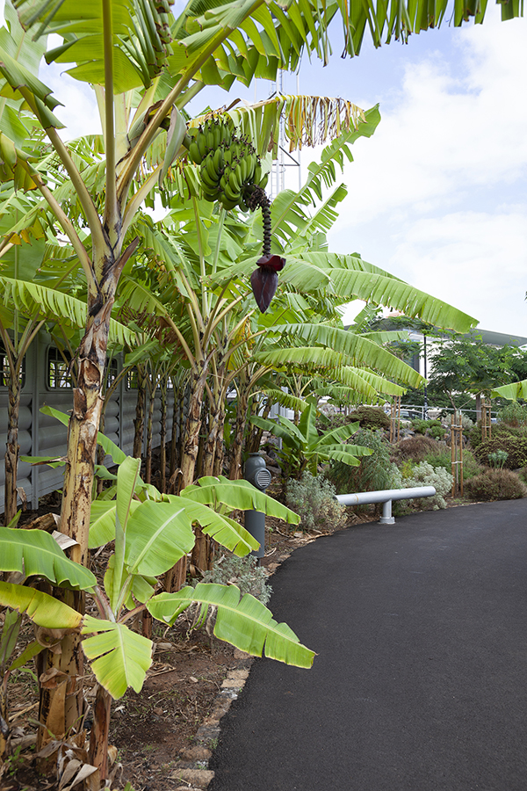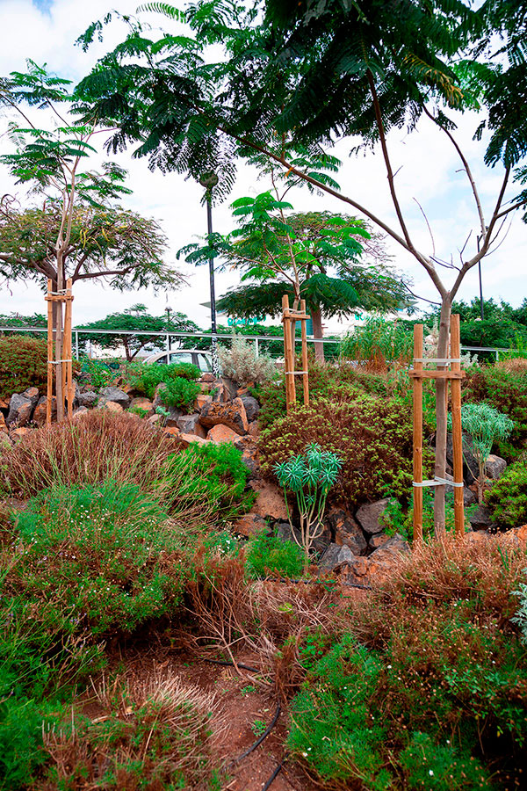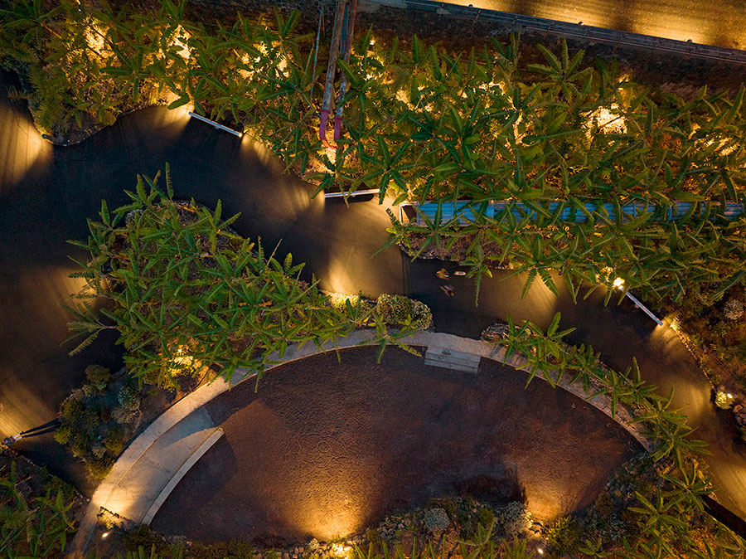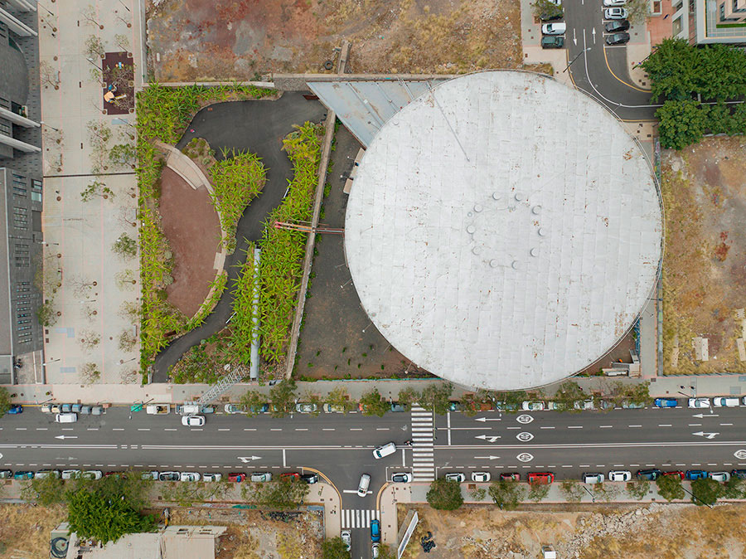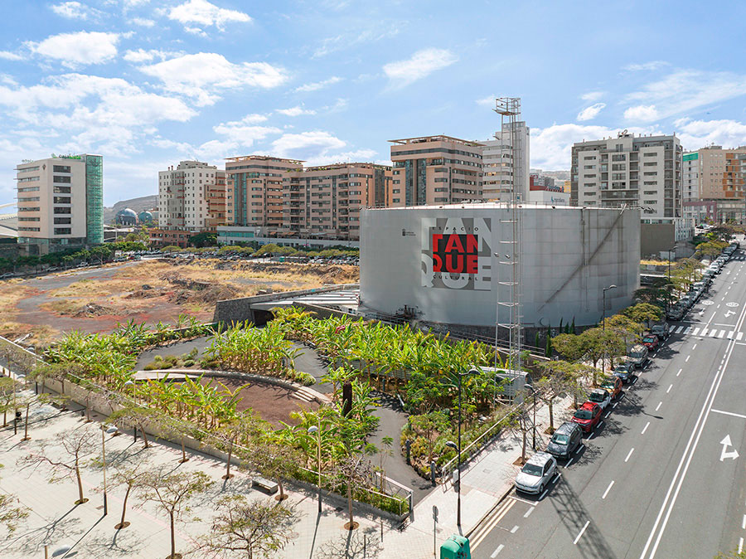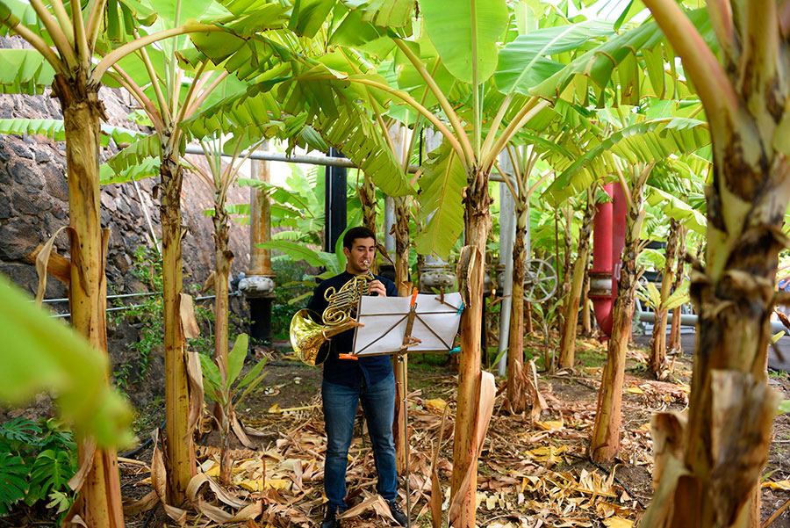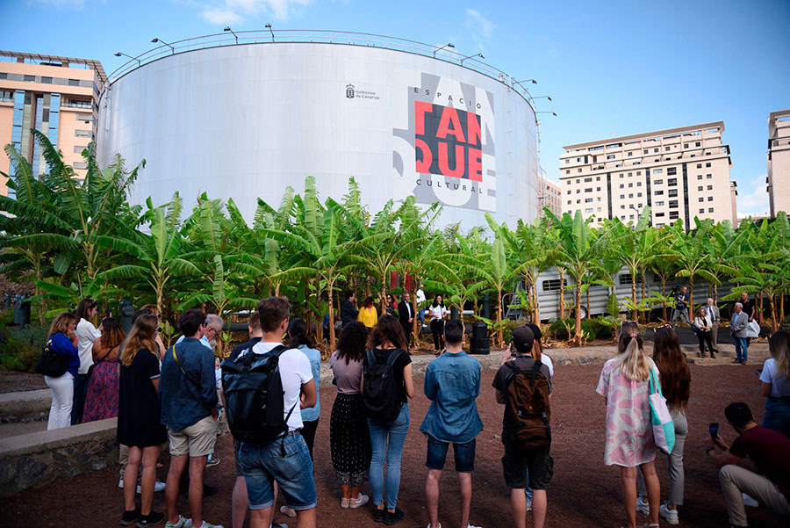Address: C/Adán Martín Menis s/n 38003 Santa Cruz de Tenerife, Canary Islands, Spain
Completion: 2022
M2 site: 5.714,55 m2 (2.210 m2 garden)
M2 : 2.563,75m2 (environment 1.989,63 m2+ tank 574,12m2)
Cost: 480.086,74 €
Architect: Fernando Menis
Client: Consejería de Educación, Universidades, Cultura y Deportes del Gobierno de las Islas Canarias, Dirección General de Patrimonio Cultural (The Government of the Canary Islands)
Initiative: Association Amigos del Espacio Cultural El Tanque
Design project team: Jesús Montejano, Javier Espílez, Joanna Makowska-Czerska, Yanira León
Construction companies: UTE Señalizaciones Villar S.A and Interjardín S.L.
Photographs: Roland Halbe, Simona Rota
The Espacio Cultural El Tanque Garden (El Tanque Garden) is the ecological restoration of an industrial heritage area that endows the Cabo Llanos neighborhood of Santa Cruz de Tenerife with its first green public space. Around a former oil tank of the CEPSA Refinery, reused as a cultural space since 1997 and a listed heritage since 2014, this banana garden recalls the agricultural landscape prior to industrialization, staging the city as a place of coexistence of different times, cultures and sensibilities that have shaped its identity. As the exuberant subtropical vegetation colonizes the industrial relic, framing its overwhelming presence, the memory of the agricultural past is restored to build a sense of cultural continuity and belonging.
“Our research work has confirmed that this area was agricultural and was full of banana and tomato farms, as well as coast plants such as tabaibas, cardones, verodes, etc., all of them native plants of the Canary Islands, which require little watering, are resilient and durable”, explains the architect Fernando Menis.
The layout of the garden fully respects the original plot of the site and the pre-existing stone wall, while the base of another adjoining tank, disappeared since the 1990’s, becomes now the perimeter of the new plaza. The injured exterior of the Tanque itself and its elements are rehabilitated and integrated into the general concept that combines heritage and nature. The highly biodiverse garden in a neighborhood that completely lacks public green areas contains 700 trees, shrubs and aromatic plants.
The lighting and furniture elements are designed and custom built with waste such as discarded divers’ oxygen bottles. Care for the environmental impact is also perceived in the orientation of the lamp so that it avoids light pollution, as well as in the watering of the greenery, which is supplied with recycled water.
What used to be a contaminated underused land, though part of a protected heritage compound, is already a leafy garden that will only get better as times passes and biodiversity regains the site, offering a public space for social cohesion, reconnection with nature and heritage.

 Español
Español
