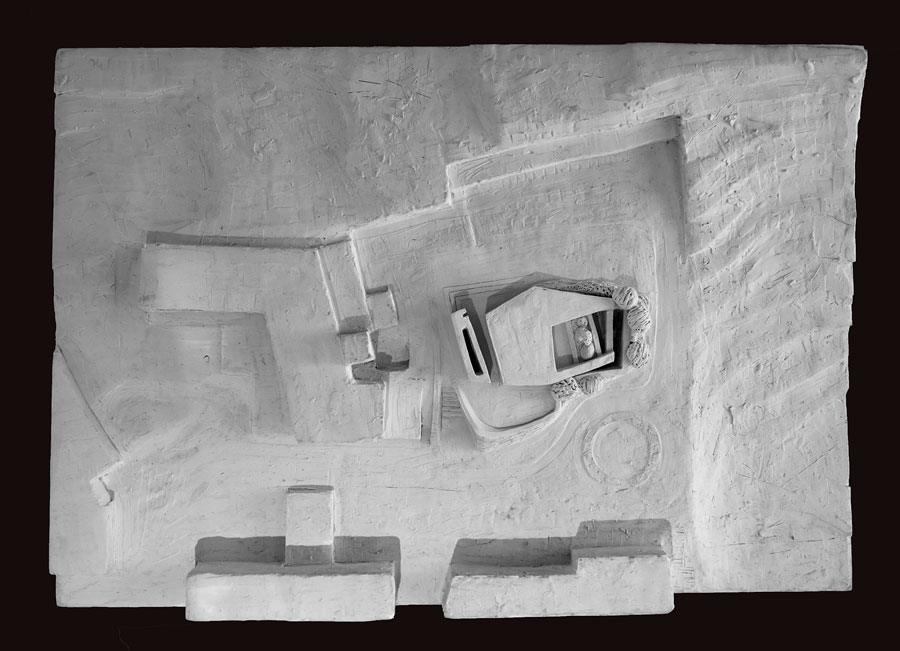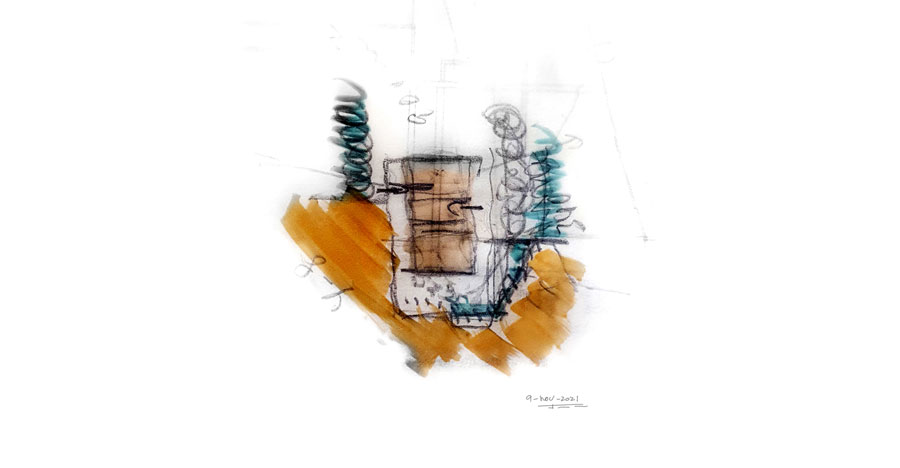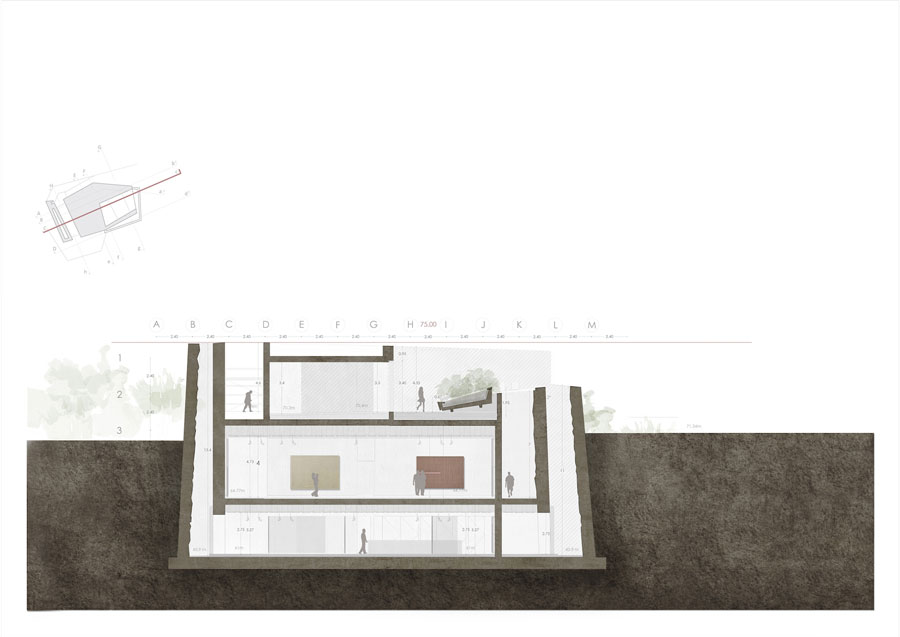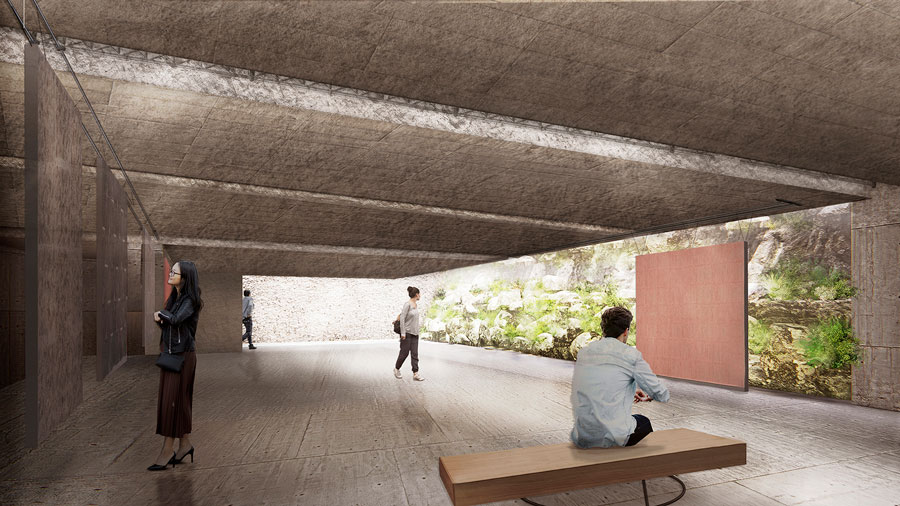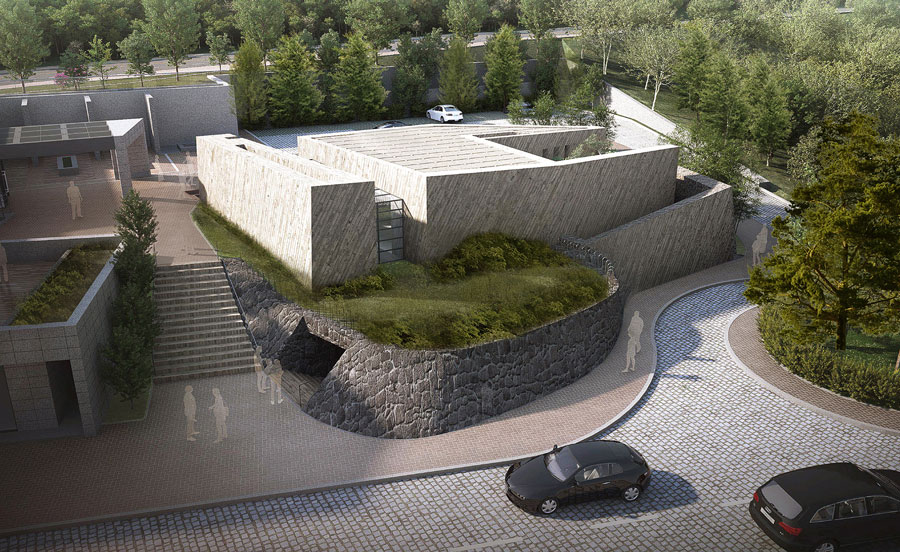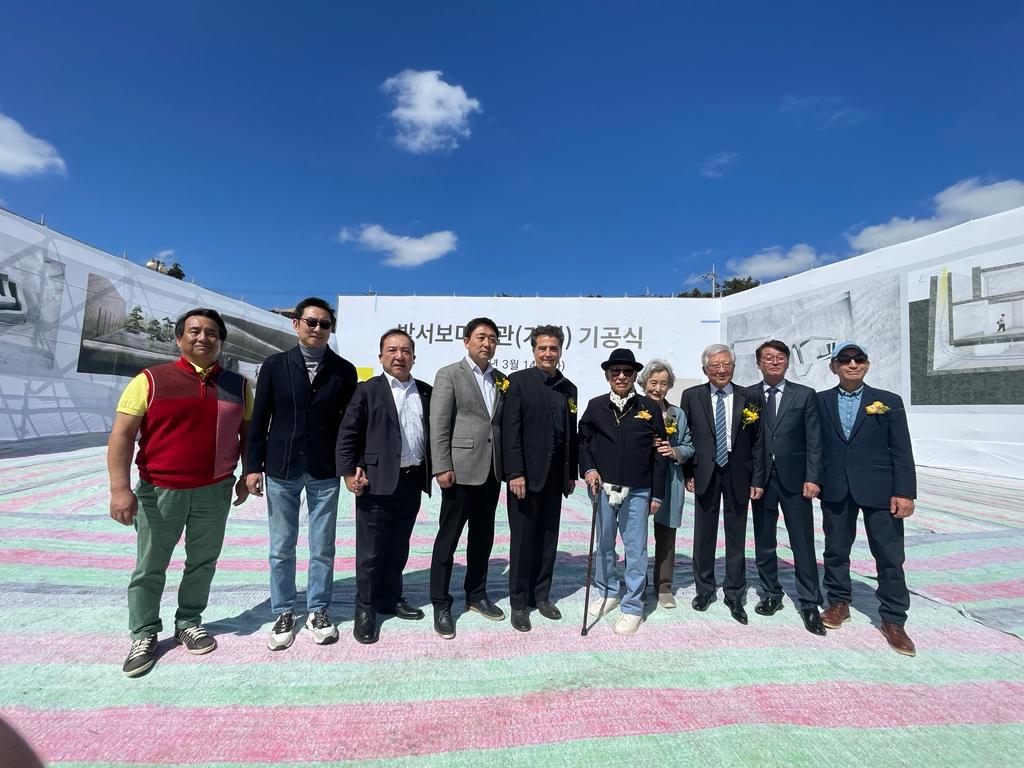Location: Jeju island, South Korea
Architect: Fernando Menis
Client: GIZI Foundation
Project: 2022
Park Seo Bo (91 years), founder of the ‘Dansaekhwa’ movement of monochrome painting, is one of the essential figures of the Korean contemporary art scene. Dean of the School of Fine Arts at Seoul Hong-Ik University in 1973, Doctor Honoris Causa in 2000 from the same university, Park Seo Bo has been widely praised throughout his career for championing Korean art. He was also awarded the Art Society Asia Game Changer Award in 2018 and the Korea’s Silver Crown Cultural Medal in 2011, among others. Seo Bo is best known for his ‘Écriture’ series of paintings, linked to notions of time, space and matter, concepts that underpin all the work of the Korean artist.
The future Park Seo Bo Museum of Contemporary Art on Jeju Island is dedicated to his work and collection and is inspired by the introspective work of the Korean artist and by the volcanic nature of Jeju Island, which bears many similarities to the Canary Islands. Following the Zero Kilometer architecture principles, we base our concept on free geometry and the use of local materials to create a building that blends with the place, thus minimizing its impact on the environment, but seeking, at the same time, to produce significant architecture in a highly anthropized landscape, a result of Jeju’s intense tourism industry.
Located in a terraced area, near a hotel and leisure complex owned by the same developer, the Park Seo-Bo Museum presents itself as a contained, albeit singular, volume of solid concrete, concrete volume, which breaks into two parts, as if it were a fissure between tectonic plates, to house the main access to the cultural complex from the upper level of the site. This entrance works as a transition space between the exterior (through a ramp and a small embankment for stands) and the covered interior of the cultural space.
The visitors are welcomed into a rather low, compressed interior – the lobby – before moving on to a more fluid space where they will see the offices and a Korean-influenced garden and will be able to contemplate the sky and the surrounding landscape. A linear concrete staircase, which organises the distribution of the museum, takes them into a kind of initiation journey in which natural light, its reflections and backlighting exude mystique in the atmosphere of the exhibition rooms and common areas.
Two large white exhibition rooms on the first underground floor were specially designed for the enjoyment of the artist’s works and collection. One of them is a pure square, emulating a cube, while the other adapts to the shape of the concrete volume seen from the outside. Following the descent through the second linear section of the main staircase, the route leads to a large multipurpose space, complemented by service spaces.
It is in this space, at the end of the journey into the earth, where the two large chimneys that bring light and verticality are fully perceived. It is through them that the Spanish architect exercises his incomparable mastery to incorporate daylight and shadow into the building, as well as its visual play throughout the days and the different seasons of the year.

 Español
Español
