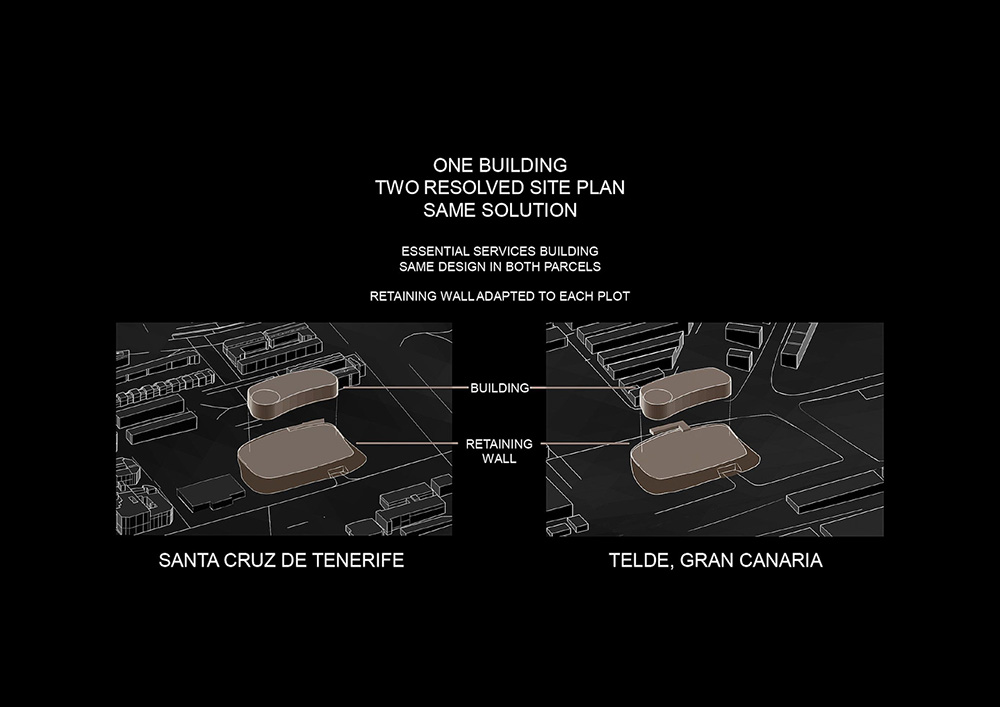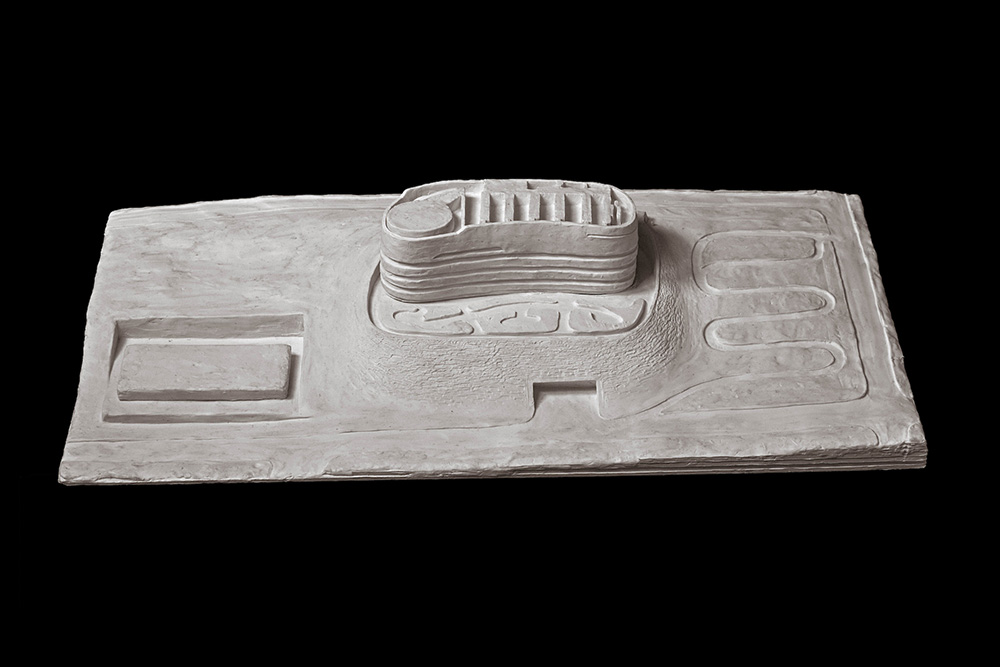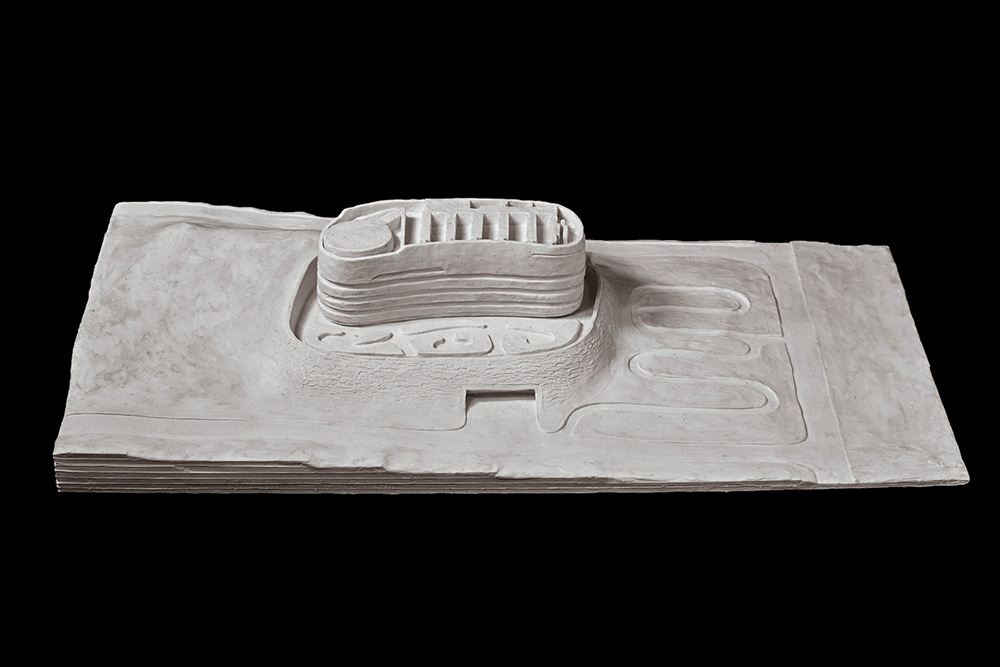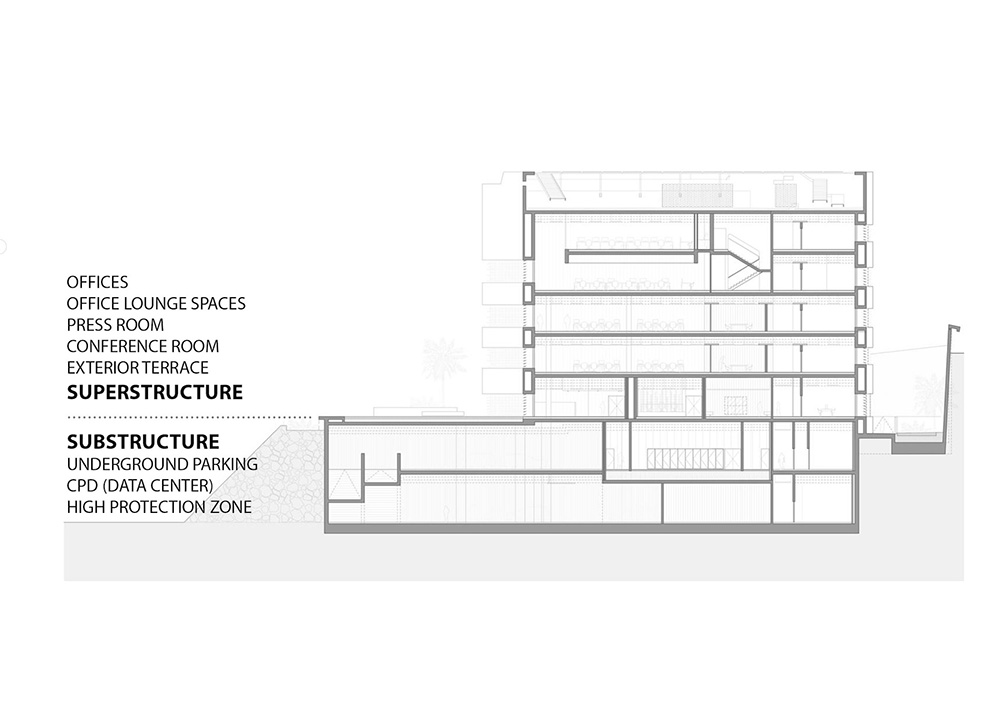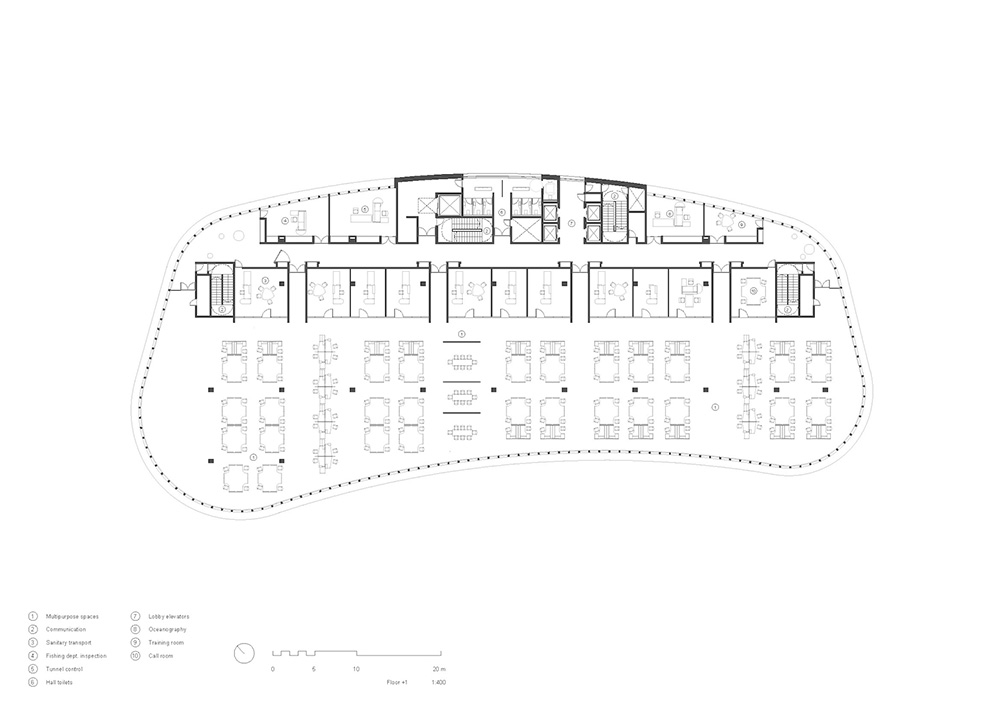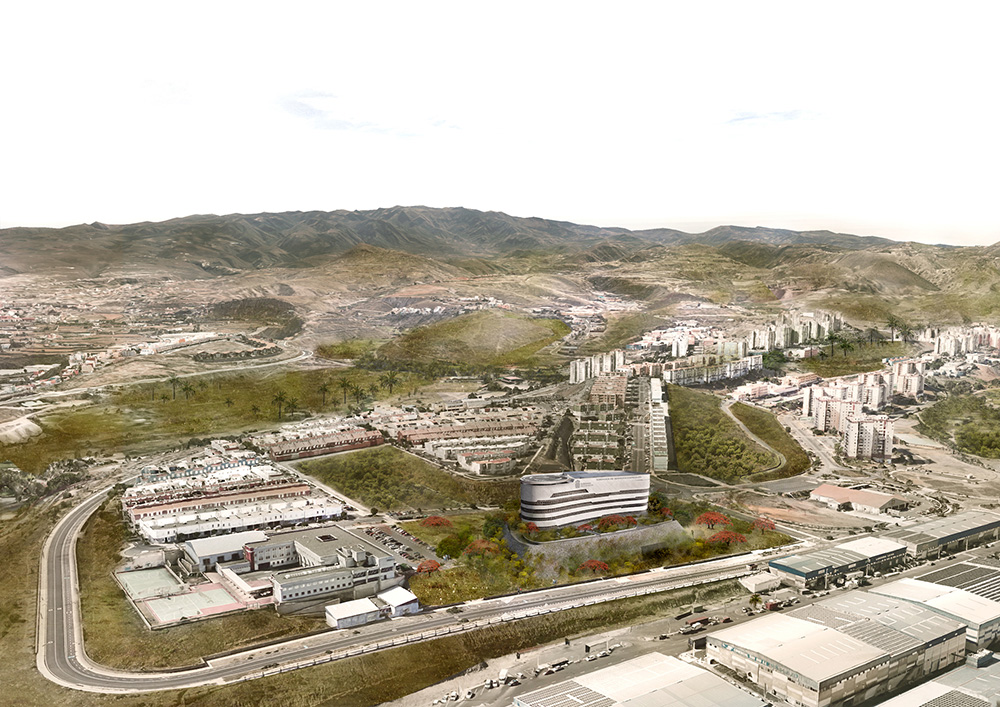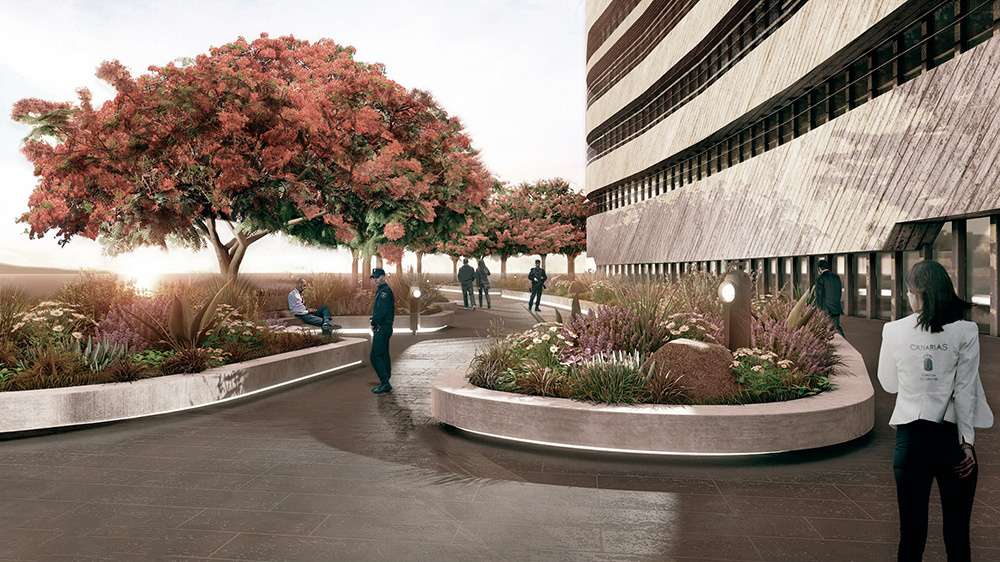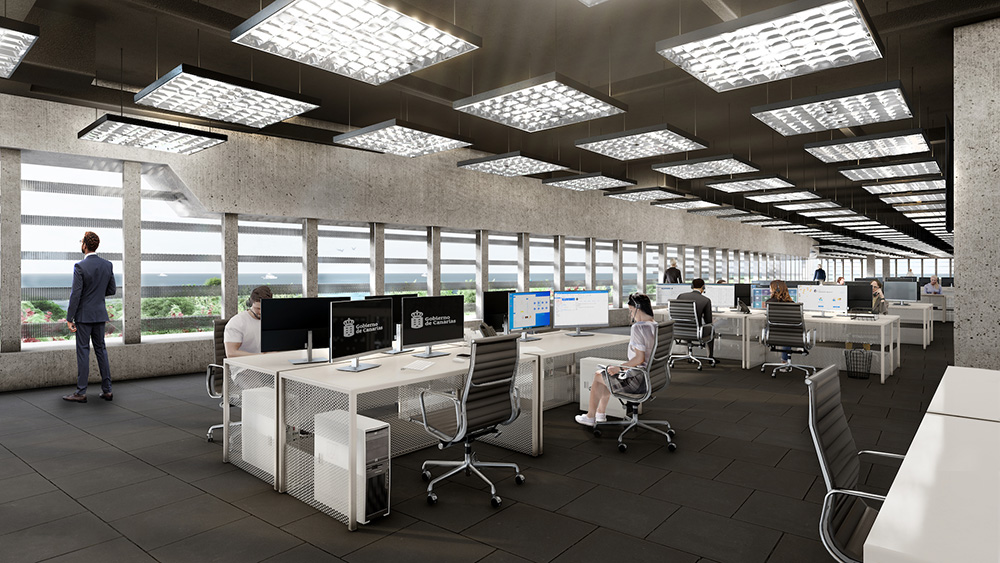Location : Tenerife island and Gran Canaria island
Design team: MENIS + IEOCI
Architect: Fernando Menis
Client : Canary Islands Government
Consultants. DEERNS (Data Centers Experts); MARTÍNEZ SEGOVÍA (Structure); ESTEL Consulting (Heliports experts); SED-IA ARCHITECTURE (Sustainability experts)
Competition: December 2021
Construction: 2023 – 2025
Program: Max Security Buildings, Data centeres, Offices
Budget: 79,4 millions Euros (39, 7 millions Euros each)
M2 built: 22.958,39 (ESE Tenerife) + 22.958,39 (ESE Gran Canaria)
Floors: 2 underground + 4 floors + technical roof
Main materials: concrete, glass
The Government of the Canary Islands relies on a series of essential services, which are provided 24 hours a day, 365 days a year. Offering services related to security and emergencies, urgent sanitary coordination, police, rescue, personalized attention, social tele-care, etc. and that, to this day, are located in dispersed facilities. For this reason, it promotes the construction of the Essential Services Buildings (ESEs), one in Tenerife and the other in Gran Canaria that will bring together and coordinate the actions and resources of all these infrastructures in a high-performance technological building. After winning the public competition to design the ESE Buildings, Fernando Menis designs two identical but autonomous buildings, which means that in the long run they are more economically sustainable because they are easier to operate and maintain. Each building will house 550 public employees and will occupy 23,000 m2 of built area.
In order to solve the connection with the environment and ensure protection against any external action, each ESE has been designed with an outer ring, acting as a buttress, which generates a large interior open space where the building is housed. This barrier will be prepared to resist, dissipate, and reduce the impact of giant waves, tidal waves, even lava rivers. The organic geometry of the form is designed that, in the event of lava rivers or tsunamis, the element flows to the sides in order to reduce the effects on the building.
The interior garden, designed to support the well-being of workers, will give the sensation of immersion in nature, thanks to its great biodiversity. The rest areas are distributed throughout the building and the interior garden, so that the employees have the possibility of compensating for the extreme stress that their work usually entails. In addition, the building includes a slot 2.80 meters wide and 300 m long, with a vertical garden, which provides light and natural ventilation to the three upper floors. Since it is connected to the main outdoor courtyard, this ramp can be used for exercise such as walking or running.
The glazed façade is made with low-emissive double glass and has a solar control system so that the solar incidence is reduced by more than 80% without any color change in the shade of the glass. It is also resistant against winds of more than 280 km/h and is able to receive impacts from solid elements. The horizontal slat system is arranged in such a way that it allows the view of the exterior both from the sitting position at the work tables, and from a standing position. A control system for natural lighting and interior thermal conditions will continuously monitor the building and modify each element to guarantee comfort.
Both buildings will have a Data Processing Center, each 350 m2, equal and designed under the same concepts of security, redundancy, robustness, adaptability to future needs, ease of operation and energy efficiency. In this last aspect, they are distinguished from the vast majority of other data centers by incorporating an energy recovery system that will be used for reheating water, thus avoiding discharging the heat generated by the servers into the environment.
The main function of the roof is to serve as a heliport and its finish with picón (local volcanic stone) improves the energy efficiency of the building by increasing its thermal inertia. In addition, the use of picón, which has a high level of acoustic absorption due to its porosity, will help to control noise pollution from the heliport.
The ESEs will have a bioclimatic design to produce natural ventilation and optimal air quality, while the air conditioning installation will allow energy savings and maximize comfort. The main design criteria is the rational and efficient use of energy, low energy consumption machinery, and the treatment of the envelope with 8 centimeters of thermal insulation (avoiding thermal bridges), all of which allows the building to obtain a type A energy certification. The buildings will have a photovoltaic installation on the roof of approximately 90 kW for the generation of electrical energy and to support the production of air conditioning. On the façade, a system of slats varies its spacing depending on the orientation, so that the incident radiation inside is controlled at all times.

 Español
Español

