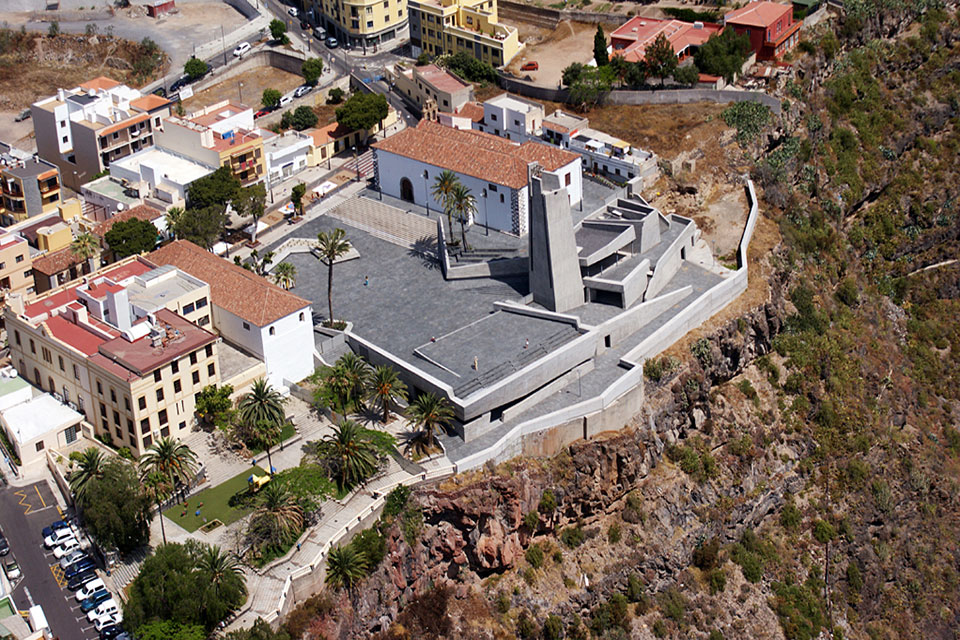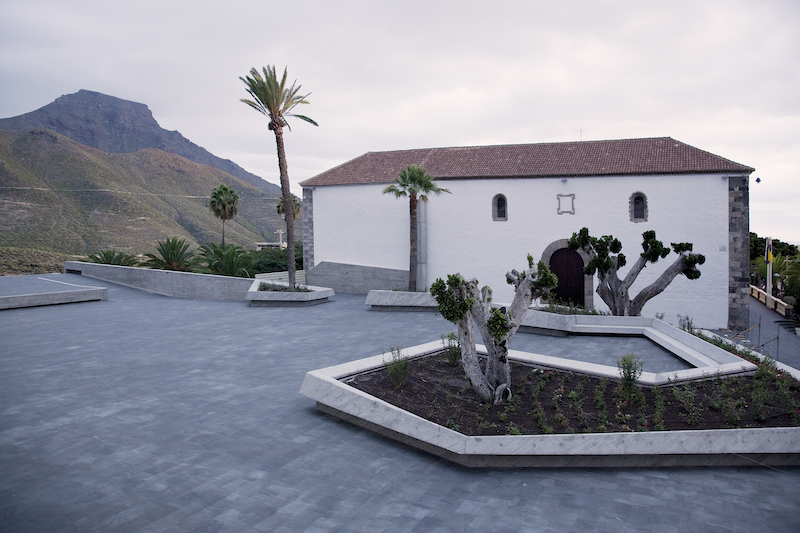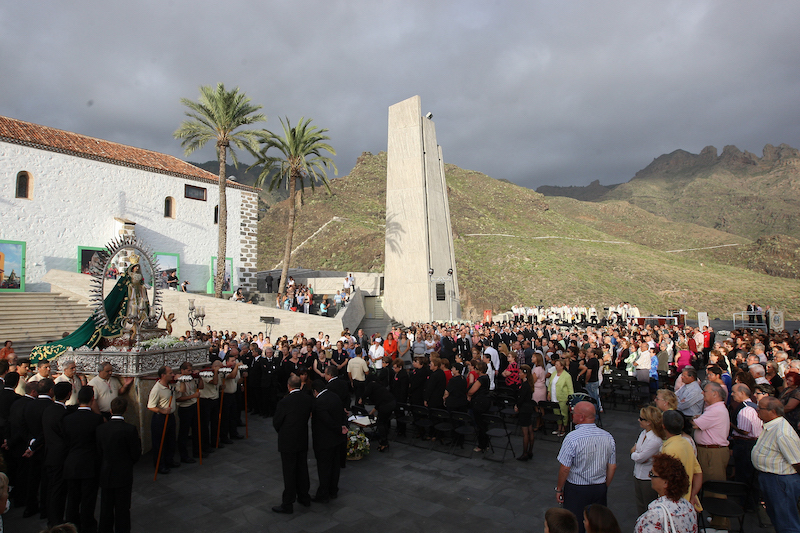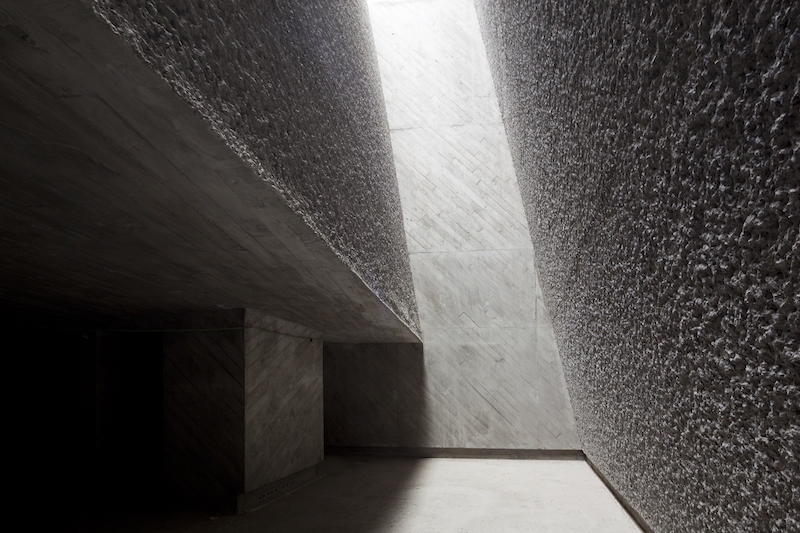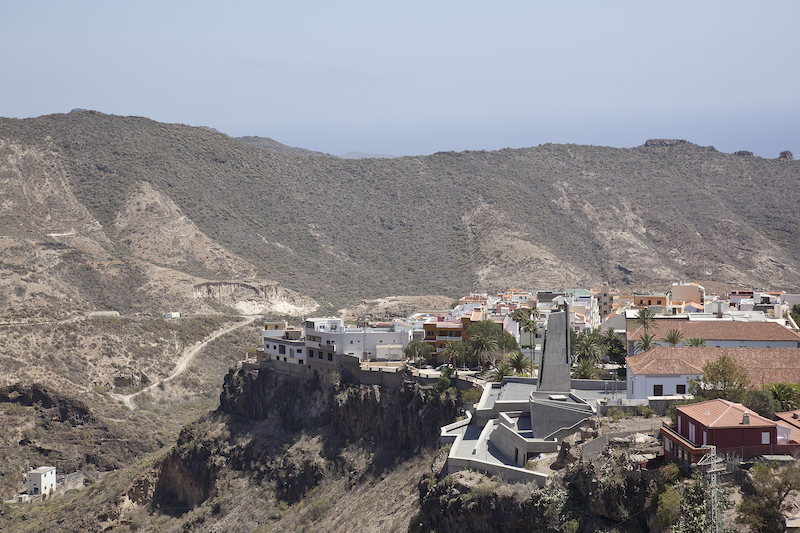This website uses cookies so that we can provide you with the best user experience possible. Cookie information is stored in your browser and performs functions such as recognising you when you return to our website and helping our team to understand which sections of the website you find most interesting and useful.
Museum and Plaza España of Adeje
Technical data:
Project name: Plaza and Senses Museum in Adeje
Designer: Fernando Menis
Designer team. Architecture collaborators: Juan Bercedo, Maria Berga, Alejandro García. Consultants: Calcularq SL (structure), ZAS Engineers, Ramón García, Carlos Borromeo (quantities survey)
Location: Adeje, Tenerife, Canary Islands, Spain
Client: Town Hall of Adeje
Cost: 1,764.247 Euros
Site area: 4.034 m2
Gross floor area: 1.217 m2
Design time: 2007 – 2009
Completion date: 2010 (Plaza); stand-by (Museum)
Construction unity: Construcciones Daltre; Francisco Hernández (construction superviser)
Awards: First position, 2006 Sacred Museum Design Contest; Finalist, European Public Space Awards 2012; WAF Award (World Architecture Festival) New & Old Category 2012, WAF (World Architecture Festival) Director’s Award 2012
Description:
The old quarter of Adeje is set on the western side of Barranco del Infierno and the Plaza España, the heart of the town, sits on its edge. Despite housing the Town Hall and the Santa Ursula Church, this latter a listed building from the 15th century, the square was laid out off centered with respect to them, a situation worsened by a couple of uninteresting ruined houses that blocked the views to the ravine. We complemented pre-existing valuable features, such as the healthy trees, and improved the accessibility of the plaza and the relationship with its limits. To the west, the balustrade was removed to enhance the relationship between the space and Calle Grande; to the north a wide staircase was built rising towards the Church; to the east, descending bleachers allow views towards the mountains; to the south it connects with the walk along the cornice of the precipice. The square, thus made two and a half times bigger, is transformed into an “infinite plaza” that projects views towards the landscape.

 Español
Español
