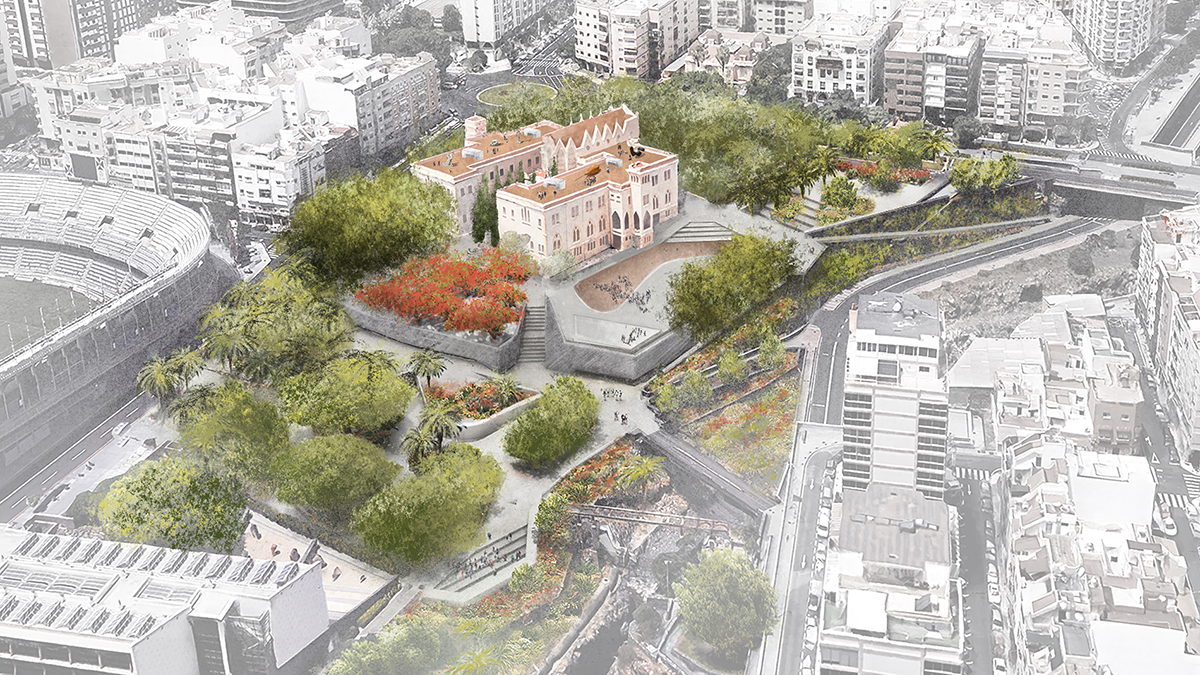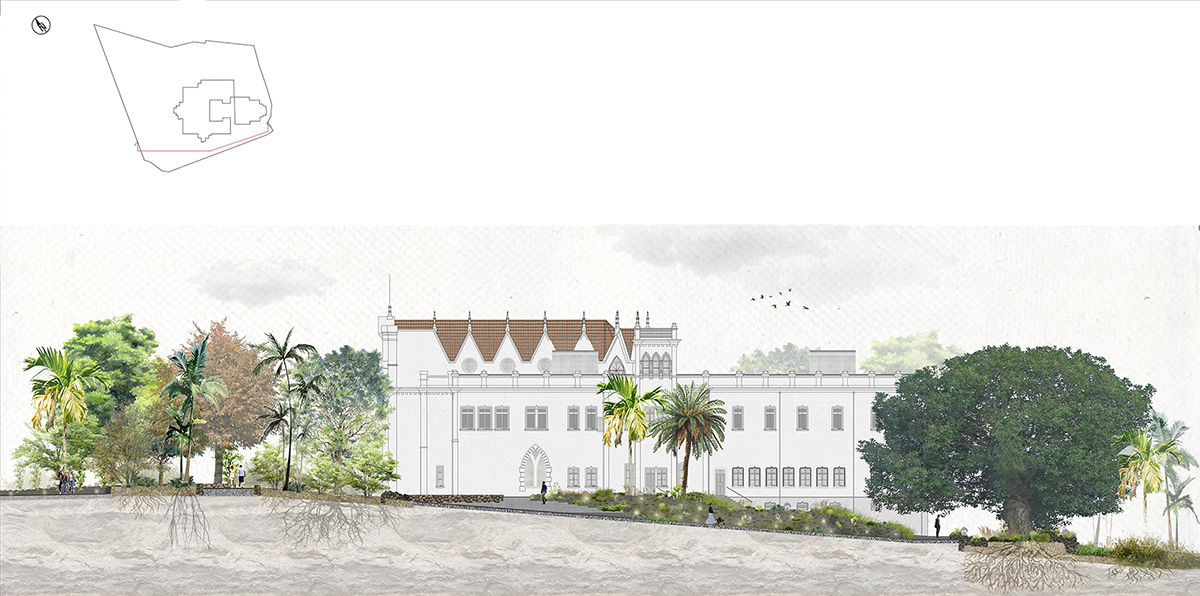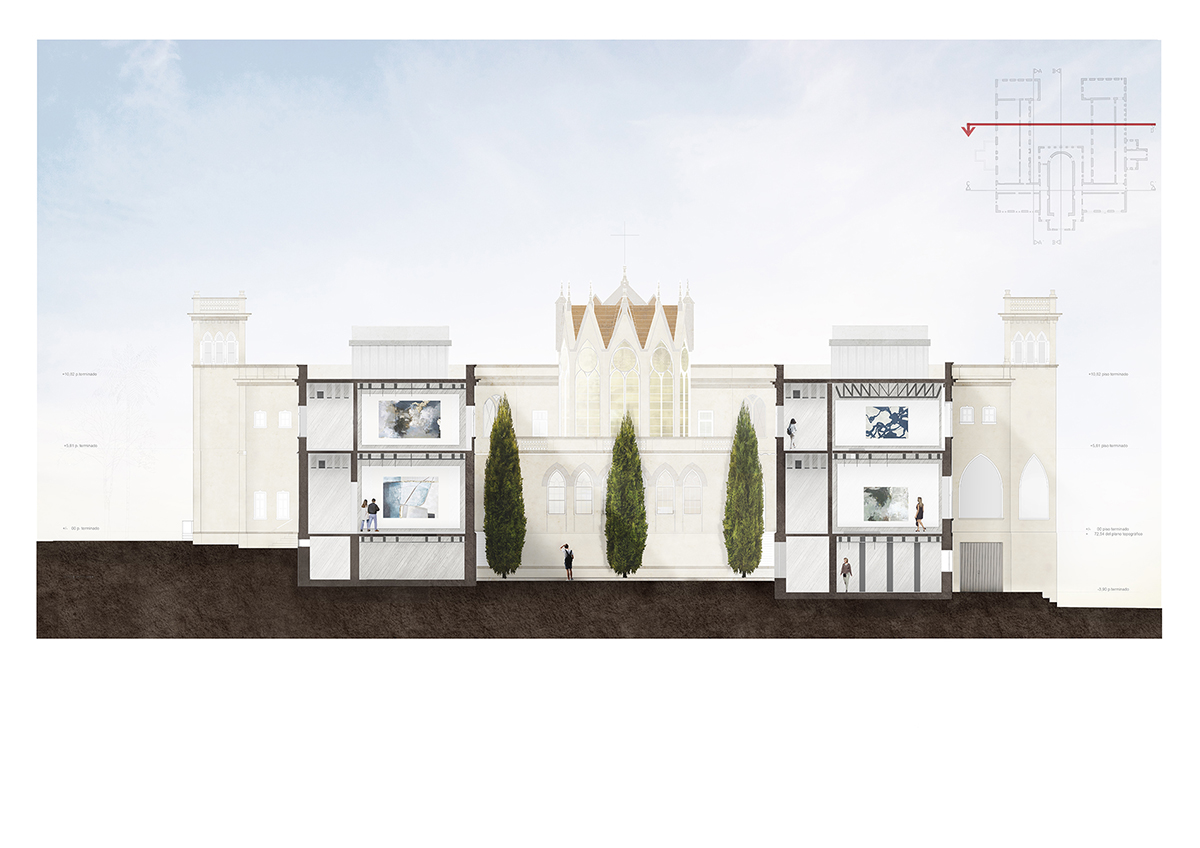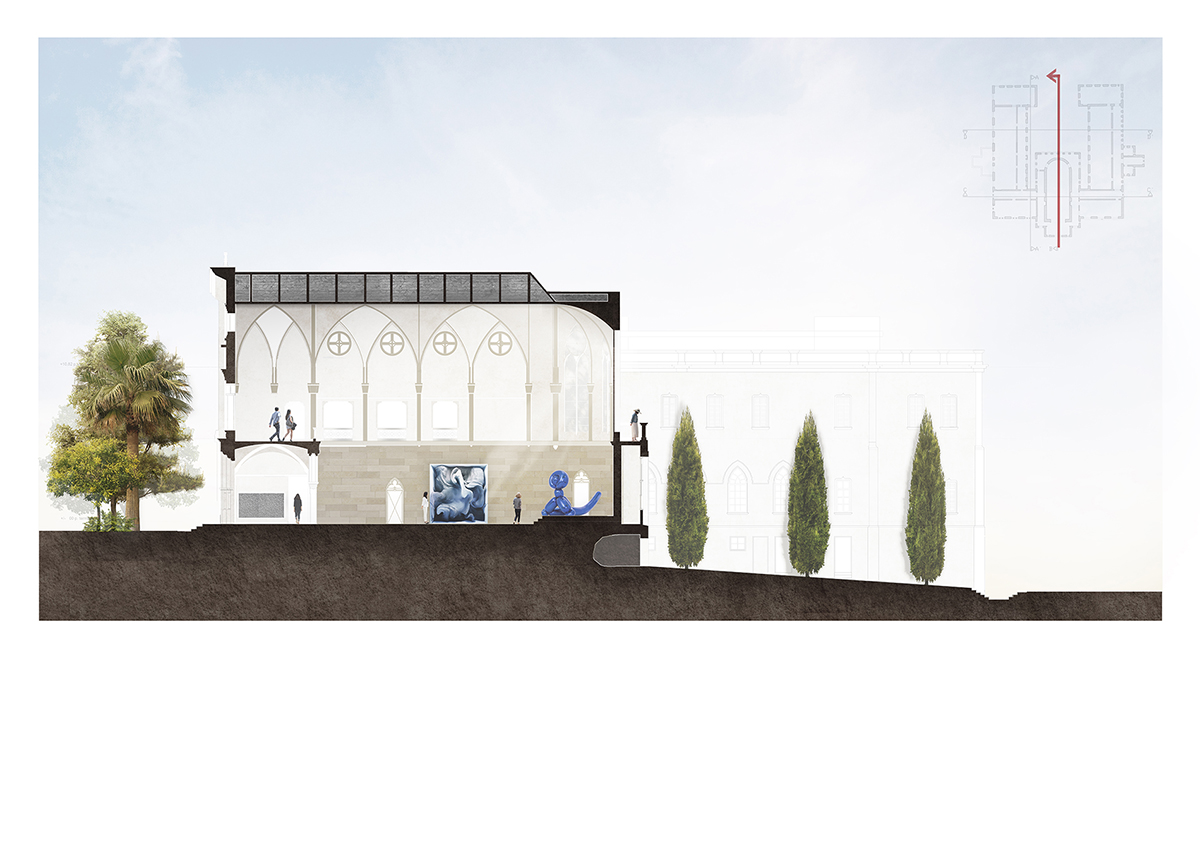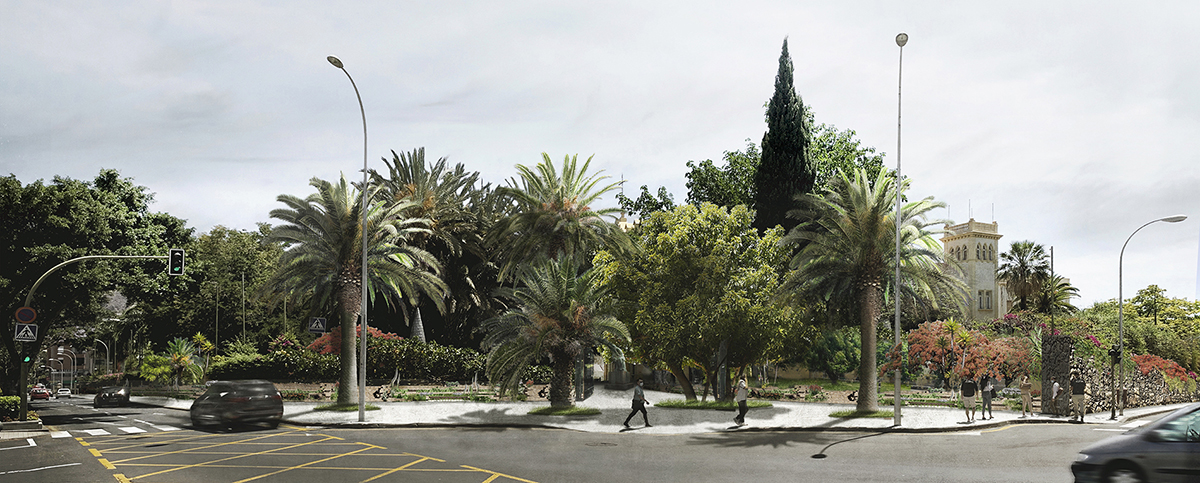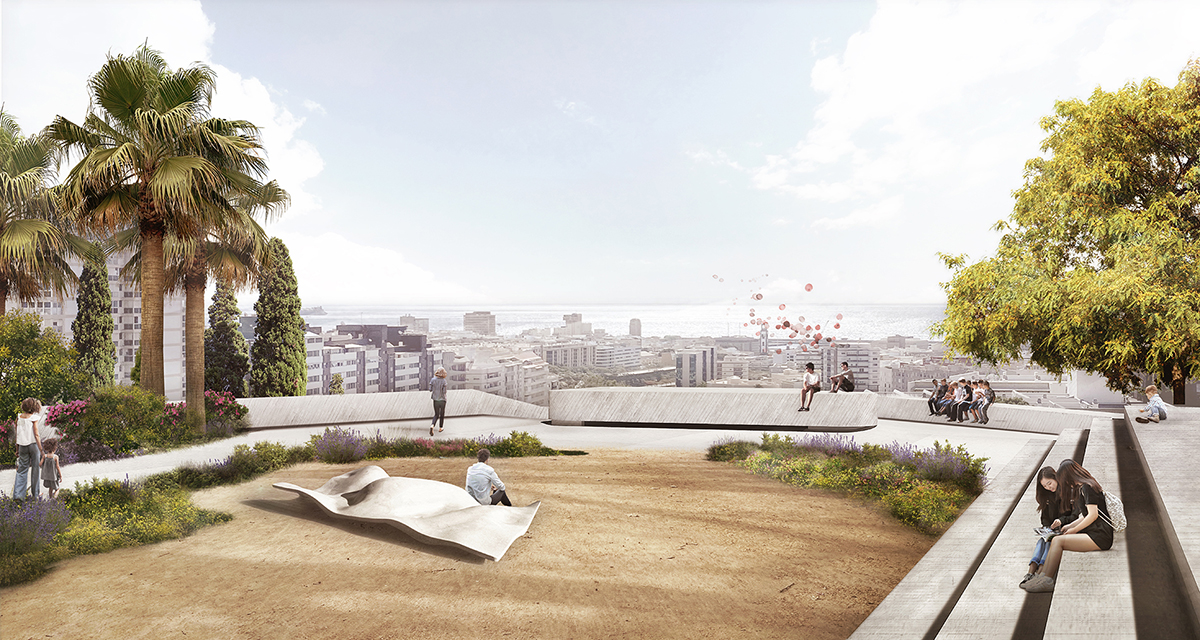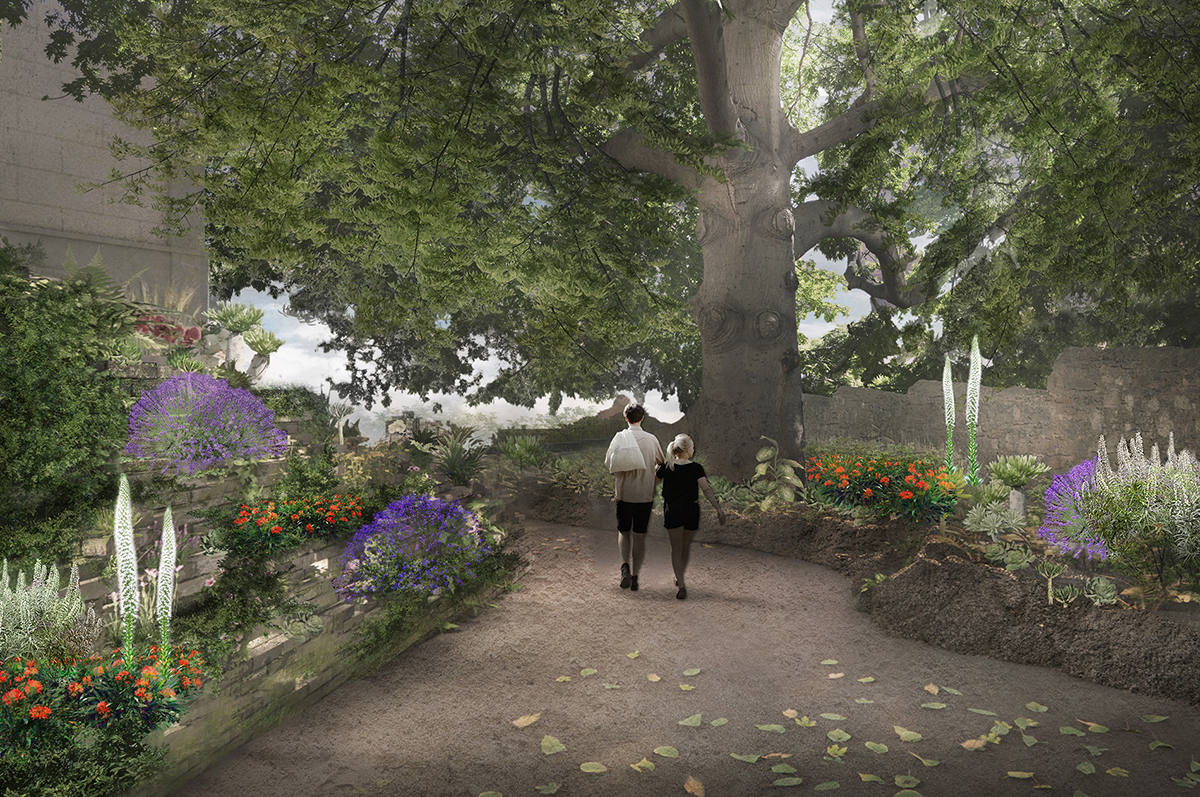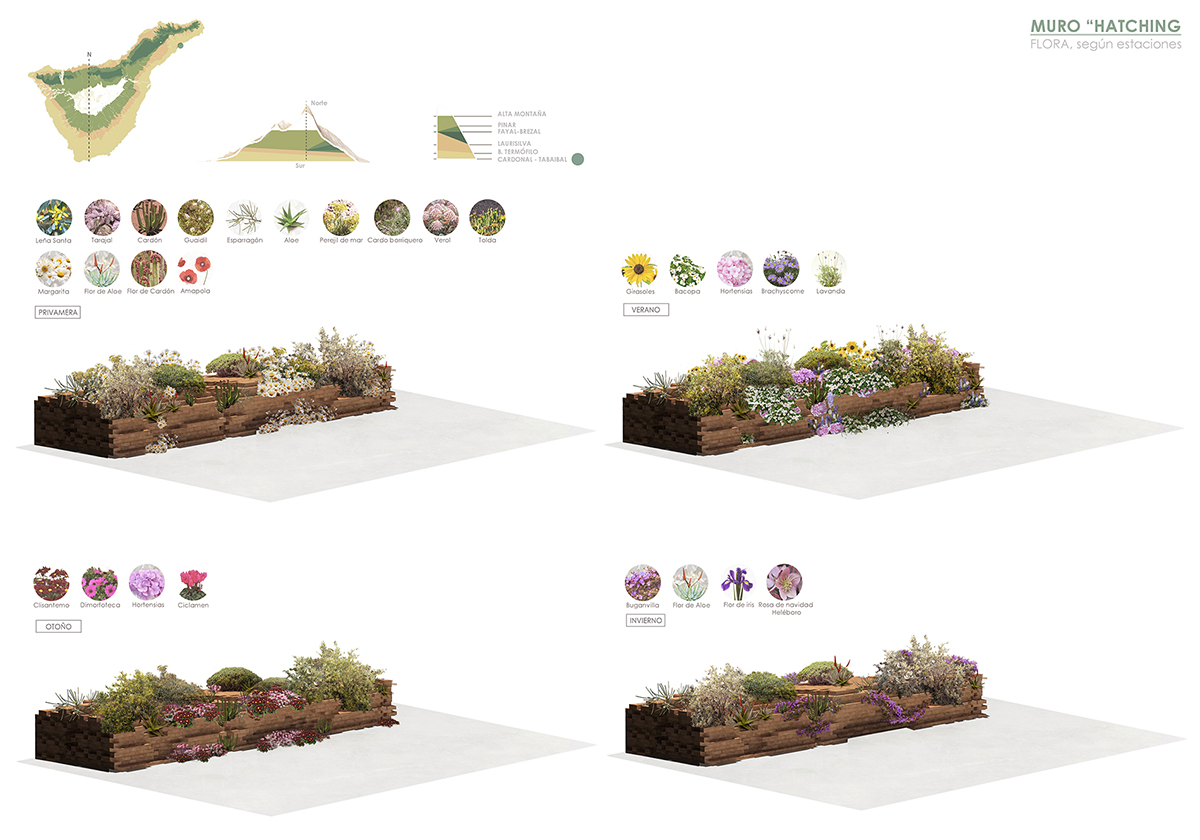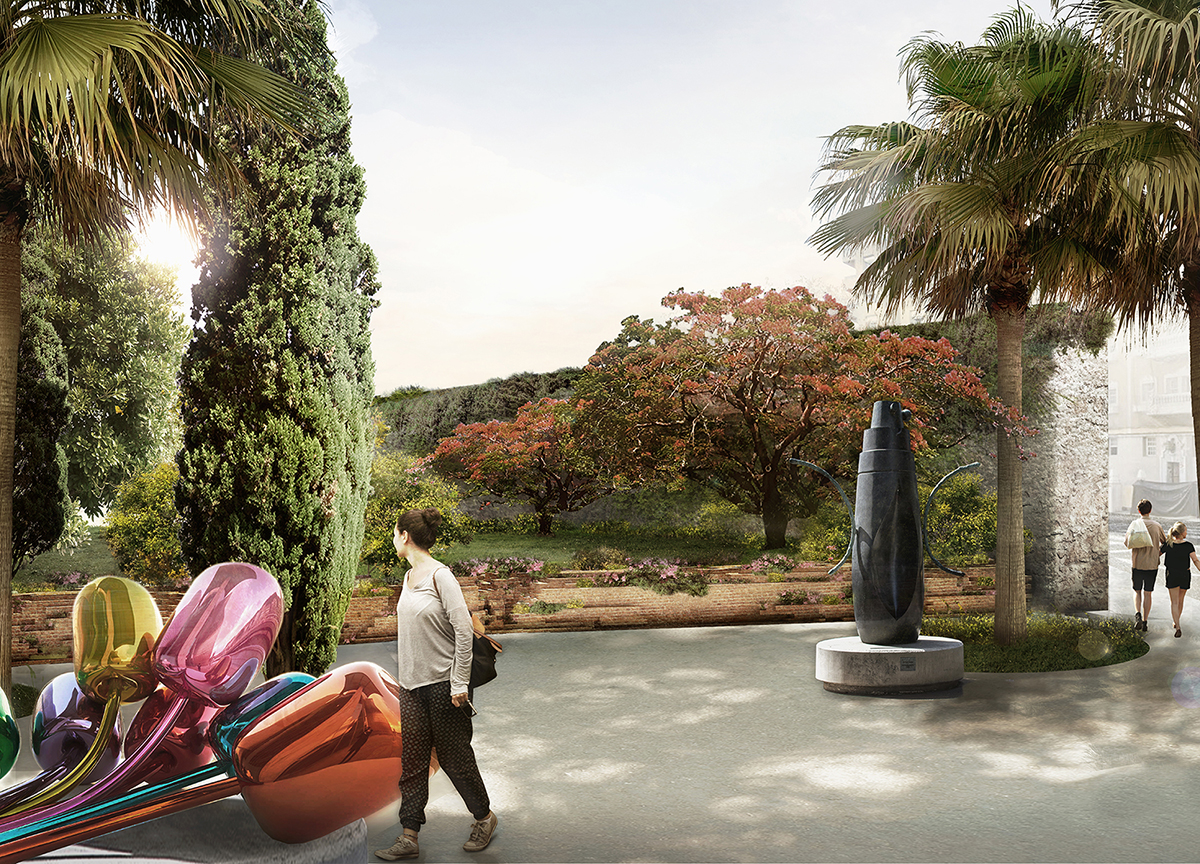Viera y Clavijo Cultural Park
Adaptive reuse of an iconic landscape and cultural space in the capital of the Tenerife island, Spain
Location: C/ Republica Dominicana, 1, 38006, Santa Cruz de Tenerife, Tenerife island, Spain
Architect: Fernando Menis
Client: City Hall of Santa Cruz de Tenerife
Project Status: under construction
Design Year: 2022
A place for collective identity and memory
A former church constructed by Central European nuns in 1903 and its accompanying garden were eventually repurposed into Tenerife’s first school for girls, the Colegio de la Asunción, which operated until 1978. The building is an essential part of Santa Cruz’s collective identity and memory, and the city’s only example of a neo-Gothic religious building thus it has been listed as a cultural heritage since 1986 and repurposed for a variety of cultural uses, but it has been eventually closed off and badly damaged by years of neglect.
Ancient biodiversity and contemporary art converge in the park
The natural heritage of the place is equally important as its cultural heritage, with some botanical jewels such as its massive Ceiba (Ceiba Pentandra, natural species originally from Latin America that arrived in the Canary Islands with the first expeditions of Christopher Columbus in early 16th century), whose crown extends over a diameter of more than 20 m. The park also houses a biodiverse flora, typical of the Canary Islands’ coastline, among which passersby encounters various contemporary pieces of art, such as the priceless bronze sculpture The Femme Bouteille by Joan Miró, which was donated to the city in the mid-1970s.
Capitalizing on the strategic location within the urban fabric
The compound sits on the edge of the city’s main waterway, the Barranco de Santos, which leads to the sea. Our rehabilitation project reconnects the natural and constructed environments by restoring the biodiversity of its riverbank, expanding the park to it, and producing vistas of the Atlantic Ocean via a plaza slightly elevated above the surrounding buildings. Also located at the confluence of several key urban circulations in Santa Cruz de Tenerife, linking its lower portion (ravine) to one of the city’s entry avenues, the place, however, has been progressively isolated from the rest of the city by its expansion, the existing perimeter fence and the ravine’s vicinity, while narrow and scarce sidewalks made strolling around it unsafe.
Adaptive reuse based on the minimal necessary intervention
The redesign’s central idea is to preserve both the existing neo-Gothic building and environment – vegetation, ravine and topography – while also incorporating the client’s brief, which calls for underground extension. The goal is to heal both the building and the plants in preparation for the intense public use that will occur in the future. The green mass will be enlarged with over 500 trees and native species that will restore the original habitat, so that following its renovation, the Viera y Clavijo Cultural Park will be a green and open public area stretched across 15,000 m2 in the center of the city.
The intervention is based on the minimum necessary touches completed, however, with strategic actions aimed at making the entire compound a climatic refuge and meeting point for the residents and visitors of Santa Cruz de Tenerife. The old building will be repurposed for exhibition rooms and associated activities, a new public plaza will become a permanent scene facing the old town and the sea, and the existing park will be enlarged in the shape of a green ring. A small Ceibas forest will be planted to accompany the original specimen.
The philosophy of the Km0 architecture is applied as an economic and sustainability strategy: everything is designed to use locally sources materials, techniques, companies and craft. The Circular Economy is prioritized by using recycled aggregate, limestone and picón (local volcanic stone). The new walls feature “Hatching,” a unique system based on the use of natural energy, conceived by our office, that combines 16 natural elements such as daylight, trade winds for cross ventilation, and rainwater collecting for watering of the flora. Durable materials that improve with age will also be utilized to enable long-term low-cost maintenance.

 Español
Español
