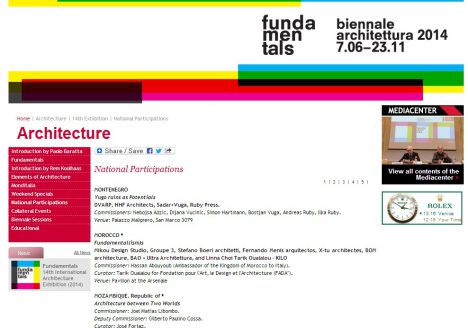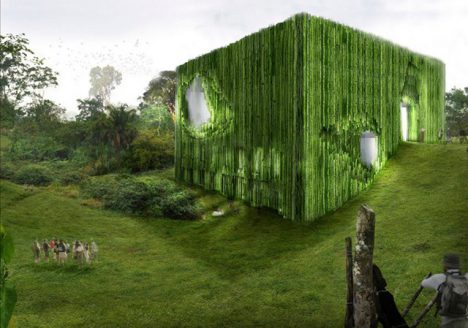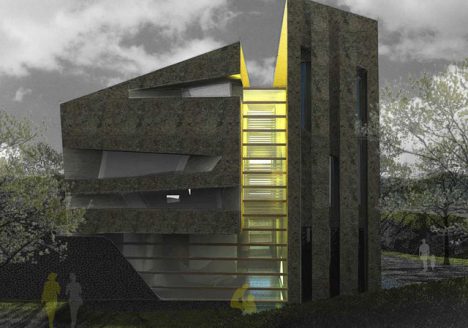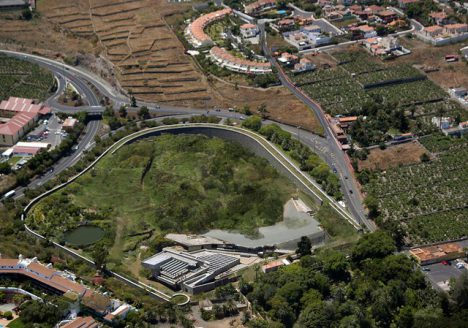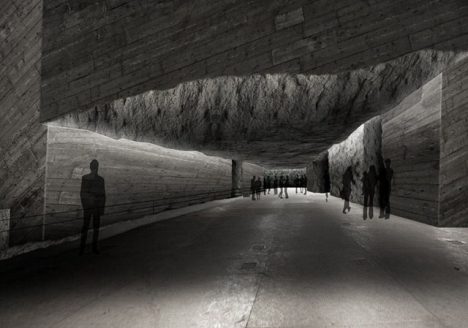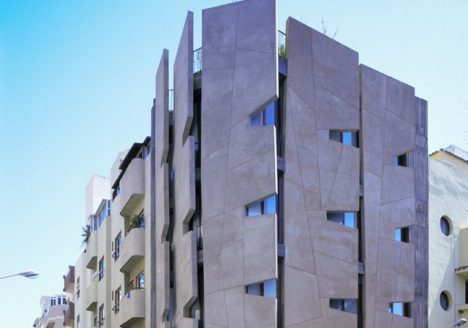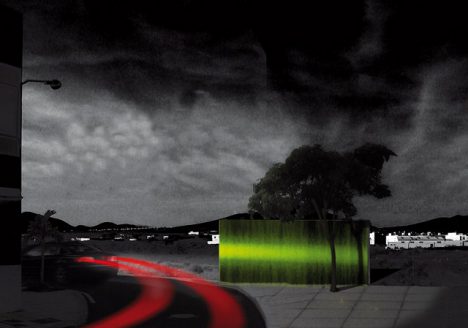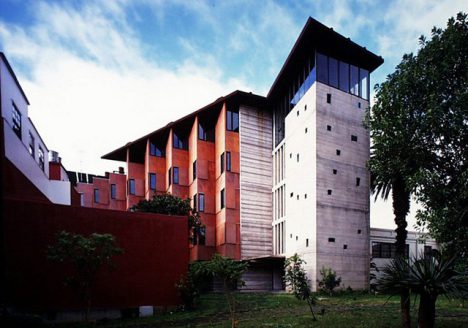This website uses cookies so that we can provide you with the best user experience possible. Cookie information is stored in your browser and performs functions such as recognising you when you return to our website and helping our team to understand which sections of the website you find most interesting and useful.
Tag / architecture
-
Concrete Ring
Architects: Menis Arquitectos Material: Reinforced concrete Client: Espacio Cultural El Tanque Budget: 200 euros The rings symbolizing the 15th anniversary of the Espacio Cultural El Tanque (Cultural Space The Tank) have been conceived and designed by creating a geometric and conceptual abstraction of the cultural space. For its preparation, the association Los Amigos del Tanque (Friends…
-
WE HAVE JUST WON THE WAF AWARDS IN THE NEW AND OLD CATEGORY WITH THE PLAZA OF SPAIN IN ADEJE!!!!!
Plaza España in Adeje, Spain, wins new and old category Date posted: 03/10/12 In: www.worldarchitecturefestival.com It was, said the judges, ‘a transformative project that uses the removal of buildings to open up an enlarged public plaza to an incredible landscape. ‘The addition of a small, underground museum adds to the surprise and unique understanding…
-
Cold Box
2011 Concurso_ 3er Premio Architect: Fernando Martin Menis Location: Pueblo Viejo de Sarapiquí. Costa Rica Use: Office Client: FUNDECOR Costa Rica Budget: $500,000 USD This project is born from two basic actions: one, the extrusion of a cubic element made out bamboo (of 20x20x20meters) that emerges from the ground blending into the surrounding area, a…
-
Casa Aurum
Architects: Fernando Martin Menis Location: Ao-Di Land, Taiwan. Use: Residential. Structure: Reinforced concrete Materials: Concrete walls, steel, tiles, wood. Status: Project 2008 Client: De-Nian Development (Next-GEN20 Project) Collaborator: Kyle C. Yang Total building area: 54.208 ft2 Building cost: $7.291.357,75 USD Aurum House is part of an initiative on the part of the promoter De-Nian Development…
-
Jardín Botánico de la Orotava
Awards: 1er Prize, International Architecture Competition Description: La Orotava Botanical Garden is one of the touristic, historical, cultural and environmental emblems of Tenerife Island. The garden rises with an architectural project that presents a circuit through the different areas containing the various environments of the garden, delicately connecting the urban context with the natural environment…
-
Auditorio Insular de los Llanos de Aridane
Competition for Los Llanos Auditorium 1st place, 2006 The Auditorium rises as a broken petrous rock embedded in the ground and embraced by the landslide from Taburiente’s crater (an important natural park in the Canary Islands). The fundamental program consists of 5 pieces emerging from the ground, while in the landslide that embraces it, the…
-
Viviendas “Edificio Laurel”
A housing building for writers, journalists and culture businessmen in the center of the capital of Tenerife Island. The dimensions of the plot and the characteristics of the area have determined a building of unitary character that responds to the dialogue with the Laureles de Indias square, located in front of it.. Big fragments covered…
-
Instalación “Luz al limite”
Biennial of Art, Architecture and Landscape in the Canary Islands The Project “Luz al Límite” (light on the edge) was part of the I Biennale of Art, Architecture and Landscape in the Canary Islands 2006 and the context was the exhibition “Especies de Espacios” (Species of Spaces) directed by Juan Gopar, artist from Lanzarote. The…
-
Colegio Mayor Universitario San Agustín
La Laguna City, World Heritage by UNESCO Awards: Manuel Oraa Architecture Award Description: The university building takes up the entire perimeter of the plot looking for the best development of its wings which enclose a large central yard and gardens, following traditional guidelines of the global and historical city where it is located, and being…

 Español
Español

