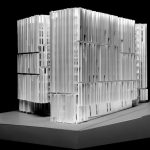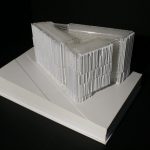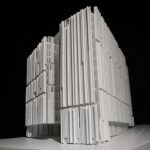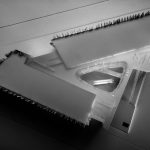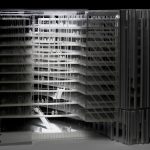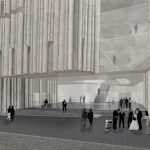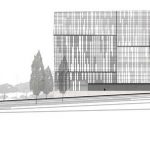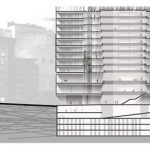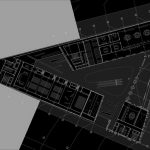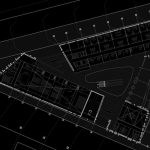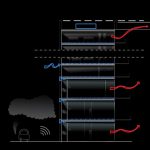Nuevo Edificio de Los Juzgados de Santa Cruz de Tenerife
The building is an emblematic, accessible to the citizens; justice as one of the pillars on which society relies.
The building’s image, solid but at the same time transparent, coincides with the own justice principles. The project aimed to find a solution for the exterior of the building and which could fulfill the image of the “transparent organs”; so the project relies onto 2 modules with different. The tubes remind the shape of a huge organ and give also transparency to the exterior skin of the building. On the other hand, the façade together with the patios turn the building into a bioclimatic system able to decrease the air conditioning with a rate of 40 %.
The height of the building can grow in accordance with the heights of the other buildings around. This flexibility characterizes also the floors; these are designed as spaces with mobile walls, which can be removed and changed in function of needs. The building should be a convincing piece, representative and easy to understand, designed with a strong feeling for functionality; able to give the best solutions for users, visitors and workers: a fair building.
Architect: Fernando Menis
Location: Santa Cruz de Tenerife. Spain.
Use: Institutional.
Status: Project 2007.

 Español
Español
