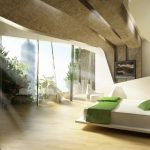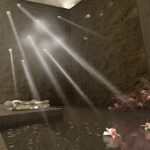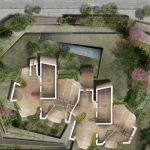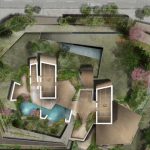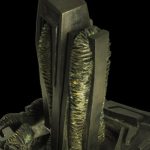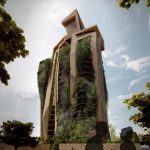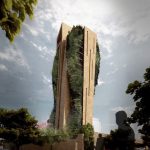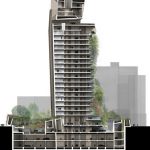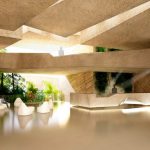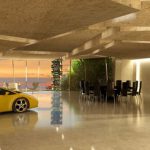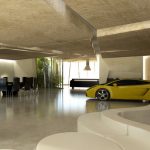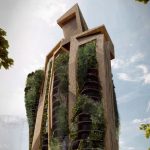Torre Agora Garden Luxury Condominium
Architects: Fernando Menis
Location: Taipei, Taiwan
Use: Residential – luxury condos
Structure: Reinforced Concrete
Materials: Concrete, bronze
Status: Project 2010 (restringed tender)
Client: Private (confidential)
Total built area: 49.422m2
This housing project is conceived as a fusion between the nature in the vicinity of the land and the primitive rocks emerging from the ground. As if they had always been there, the two elements of the building create a timeless symbiosis, where volumes and vegetation embrace each other to generate the volume that houses the spacious flats.
In the lower part of the project, nature is more present, clambering among the rocks to reach its presence in the set; as ascending, the rocks emerge from nature, leaving the later inside and which tries to escape the space enclosed by the rocks, always looking for natural light. Ongoing dialogue between the two elements creates a fluid space containing the structure that supports the tower. The building is not exclusively residential, there are also socializing spaces where neighbors can meet, talk, enjoy the view of Taipei or just relax in spaces that are inside the building such as a club, a swimming pool and relaxation area on the upper floors.
The floors are very versatile, adapting to different customer profiles that might inhabit it. There are four types of apartments of 250 m 2, , 550 m 2, , 750 m 2 and 1000 m 2 respectively that can be combined for each plant, looking for maximum flexibility at all, and having the opportunity to leave the private car in each floor.
Finally, the top of the building is designed as a symbol for the city, creating a dialogue between the stony volumes that form the building. These floors contain unique penthouses that give the place a symbolic meaning.

 Español
Español
