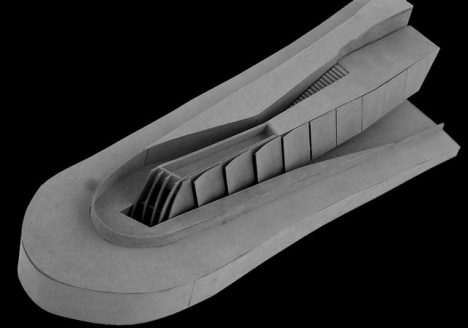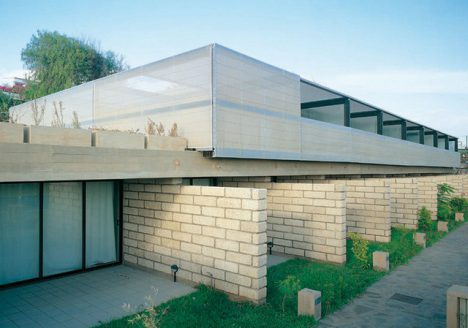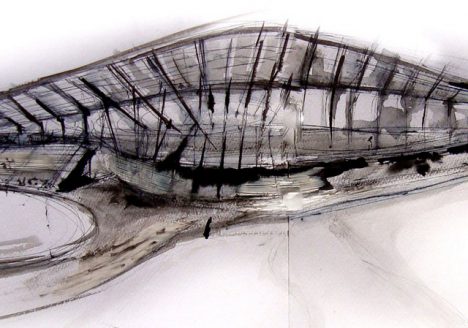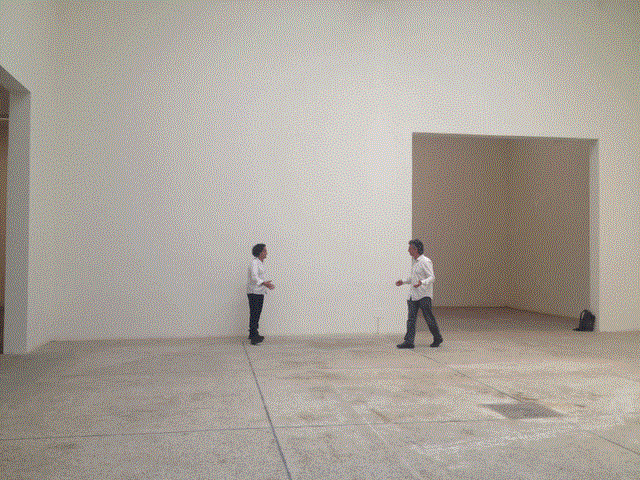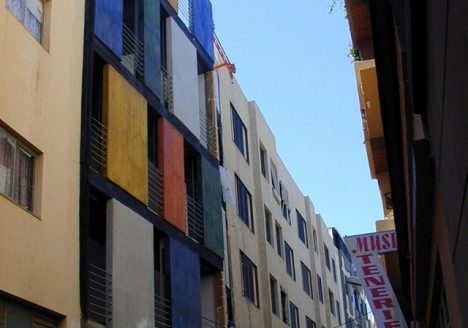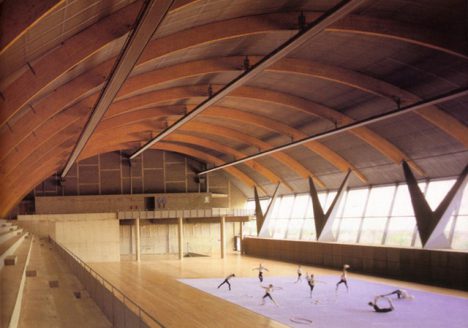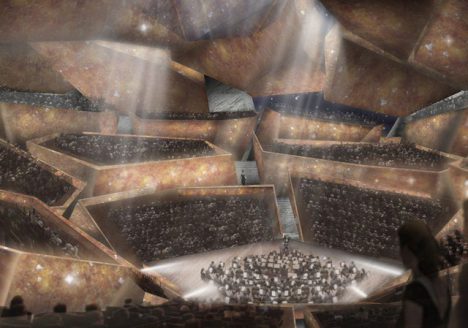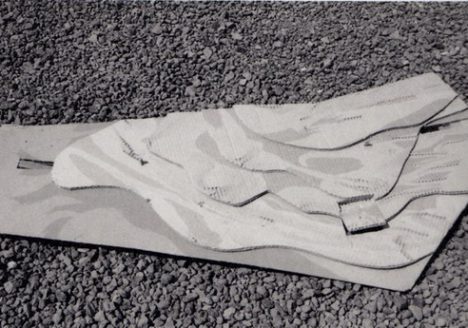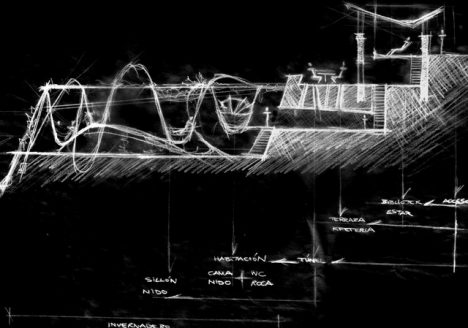This website uses cookies so that we can provide you with the best user experience possible. Cookie information is stored in your browser and performs functions such as recognising you when you return to our website and helping our team to understand which sections of the website you find most interesting and useful.
Blog
-
Palm House
This private home studio is located in a high society residential area with houses on a narrow lot, full of vegetation. The intention is to maintain the vegetation as part of the interest for books and records of the landlord, owner of a major publisher. The house is designed on several levels that are organized…
-
11 Apartamentos-turísticos en el Guincho
Northern Tenerife On the beach, in one of the best tourist destinations in Europe, the plot of the project, located in the “Golf South” tourist resort, enjoys magnificent views towards the sea. The tourist development is designed adapted to the topography of the place. The materials used are the traditional in the area, found in…
-
Pista de Atletismo en la Loma del Colmenar
Architects: Fernando Martin Menis Location: Ceuta, Spain Use: Sports. Athletics Stadium. Structure: Reinforced concrete Materials: Concrete, local stone Status: Project 2010 Client: Autonomous City of Ceuta The project is understood as a point of reference worldwide. It´s location, near the border with Africa, will become a place of encounter and exchange of culture between Europe…
-
The Biennale of Venice still in progress
This past weekend Fernando Menis was projecting the Menis Arquitectos installation on the pavillion itself, along with other teams also invited to the Biennale of Venice
-
Viviendas “Comunidad Cion”
The private housing building has 3 floors. A little light yard glazed with tempered glass naturally illuminates and ventilates the interior rooms. The only facade facing the street is solved in a Mediterranean architectural way with mobile concrete panels and phenolic coloured wooden slats with different colors, all versatile and sustainable features. The materials used…
-
Pabellón de Deportes Ana Bautista
Manuel Oraa Architecture Award 1st Prize The site where the Rhythmic and Olimpic Gymnastics Sports Complex is located lies in a half-moon shape strip of land, next to Barranco Santos ravine in the Canary Islands, future axis of green architecture in the city of Santa Cruz. Versatile and functional architecture. A light curved roof that…
-
Casas “Comunidad Bouza”
Manuel Oraa de Arquitectura Award The project consists of ten centrally located housing units in a 5 floors building. All housing units face the front façade. The facades are levelled with the adjacent medians and apart from each other by a vertical vacuum that allow natural ventilation in the communications core. Of these fissures arise…
-
Orquesta Sinfónica de Varsovia
Architects: Fernando Martin Menis Location: Warsaw, Poland Use: Cultural, headquarters of the Warsaw Symphony Orchestra Structure: Reinforced Concrete Materials: Local stone, concrete, glass rocks Status: Project 2010 Client: City Hall of Warsaw The project site was created by and for the existing environment and not only urban because it also has a strong social aspect.…
-
Museo Arqueológico de Zonzamas
Lanzarote Island Located in one of the largest sites on the island, Archaeological Museum Zonzamas will study and illustrate the culture of the early inhabitants of Lanzarote. The volume of the museum subsides in the territory beneath the fields. Cracks appear on the surface and the exhibition halls are naturally lit. In the north area…
-
Casa del Poeta Pedro Garcia Cabrera
Hotel and surroundings master plan. This Project is a new hotel concept, a new space in connection with nature, where each guest will come to live an experience. It’s a special place with ideal weather. The urban project considers the town as an authentic touristic destination including relaxing leisure, wellness and nature, with centuries of…

 Español
Español
