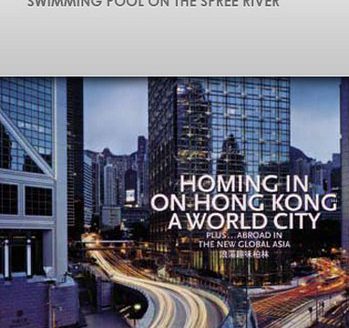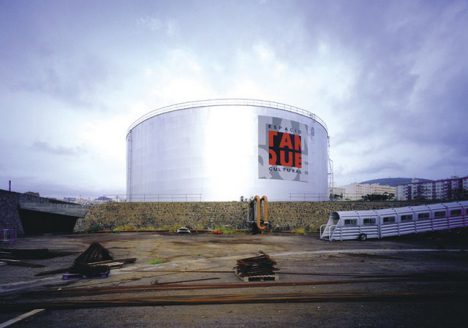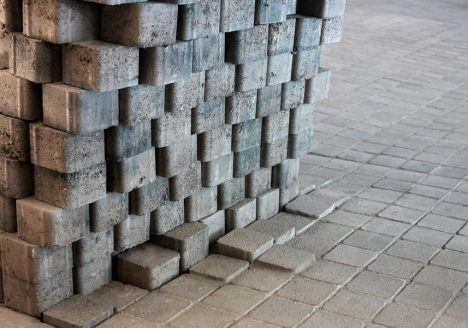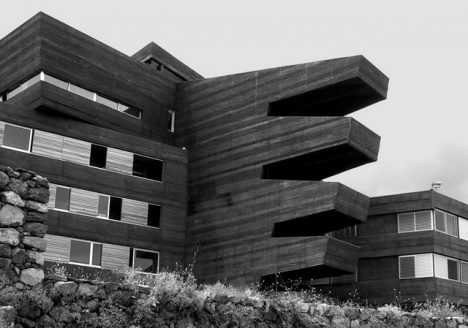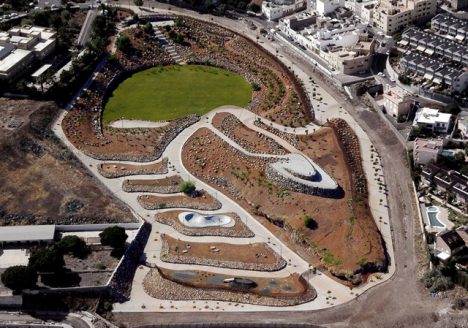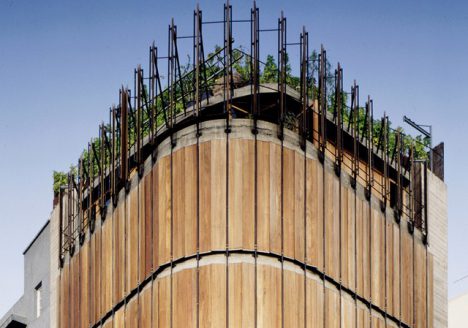This website uses cookies so that we can provide you with the best user experience possible. Cookie information is stored in your browser and performs functions such as recognising you when you return to our website and helping our team to understand which sections of the website you find most interesting and useful.
Blog
-
Estadio Olímpico de Atletismo
Athletics Centre Tenerife, CIAT Awards: 2008 1 º Prize in the Regional Award of Architecture in the Canary Islands, Manuel de Oraá 2006/07 2008 Mention for the XII Award Stone 2006 Exhibited at MOMA, NY “On Site” 1998 Competition, 1st prize. Description: This sports center was developed with the intention to host the Olympic Games one…
-
Piscina en Berlín en el Rio Spree
MORE INFORMATION ABOUT THE PROJECT
-
Presidencia del Gobierno de las I.Canarias
Awards: Selected for the Arsenale in 2002 VIII Venice Biennial of Architecture 2000 1st Prize Manuel de Oraá Award 1998/99 2000 1st Prize PAD Award 2000 1986 1st prize. International Competition for Presidency announced by the Government, 1986 Description: The Presidential Building of The Government of The Canary Islands is the seat of government in…
-
Espacio Cultural el Tanque
“From industrial Heritage to cultural space” Awards: 1st prize, Canarias de Arquitectura Award Awarded by FADs, Barcelona Laus de diseño Award,Barcelona Description: The neighbourhood of Cabo-Llanos in Santa Cruz de Tenerife and the Oil Refinery are a part of the city’s historical landscape during this century. It is about an old industrial neighbourhood dedicated to…
-
Circulo de Bellas Artes de Tenerife
The Tenerife Fine Arts Center (Círculo de Bellas Artes de Tenerife) Architects: Fernando Menis Location: Santa Cruz de Tenerife, Spain. 28° 17′ 15.8964” N 16° 37′ 2.9892” W Use: Cultural Materials: Concrete, cementCultural Client: The Tenerife Fine Arts Center (Circulo de Bellas Artes de Tenerife) Day of inauguration: July 4th 2016 Description: The Tenerife Fine…
-
Instituto de Educación Rafael Arozarena
In the limits of the historic center of the town of La Orotava, attention is being paid to the integration of this large proportions construction in relation to the urban life, its incorporation to the topography and the visuals of the historic buildings nearby. Its execution has entailed a step forward in the quality of…
-
Parque Cuchillitos de Tristan
Awards: Manuel de Oraá Award, 2008 Competition for the Redaction of the Project, 2006 1st place Description: The site stands on the boundary between various densely populated districts (Las Delicias, The Ofra estate and, to a lesser degree, el Camino del Hierro) and forms part of a pocket leisure spaces that characterize this urban…
-
Casa MM
MM HOUSE Awards: 1999 FAD Award “Casa MM” 1998 1st Prize Manuel Oráa Award for “Casa MM” Description: On one hand, the staircase hangs up from the roof by tubes and metal sheet, retrieved from dismantled oil tanks, to which metal made steps are soldered, and covered with concrete using the remains of short steel…
-
Bodega en Crimea
Technical data: Architect: Fernando Menis Location: Rodnoe Village Balaklava Sevastopol Crimea region, Ukraine 44°54’20.2″N 33°47’59.2″E Client: Uppa Winery Status: Under Construction Constructed area: 480sqm Budget: 1.045.000 euros Description:Using the natural topography of the site near the access road, the winery is coping the landscape line and integrates itself into the surrounding. The means how the building…

 Español
Español

