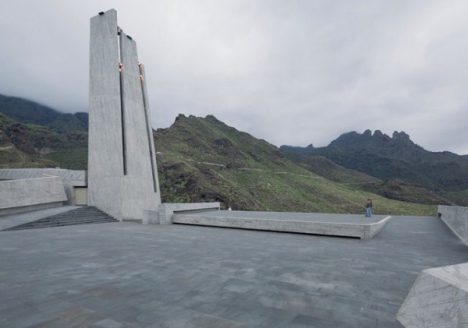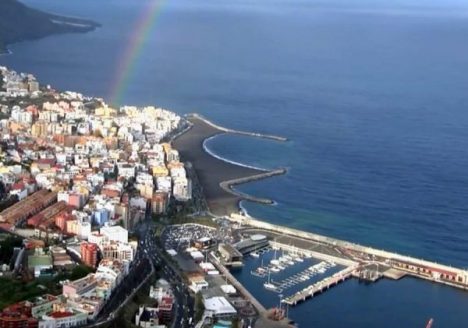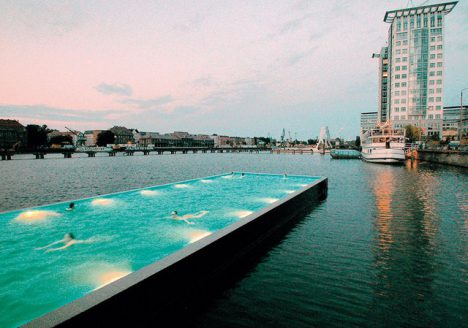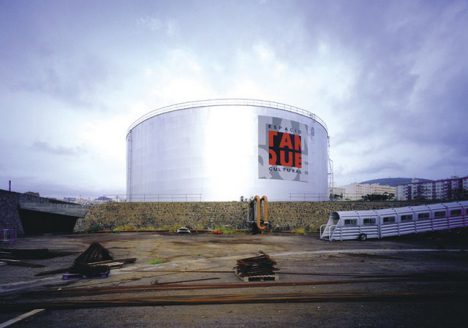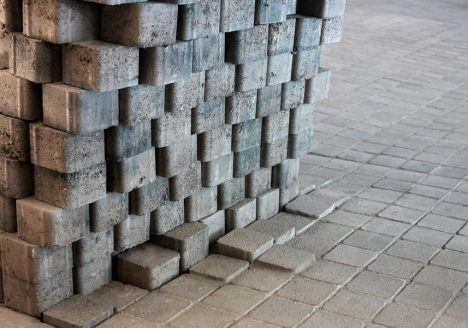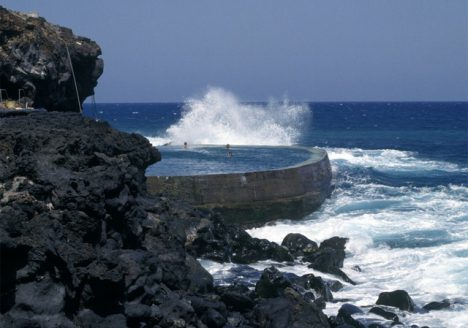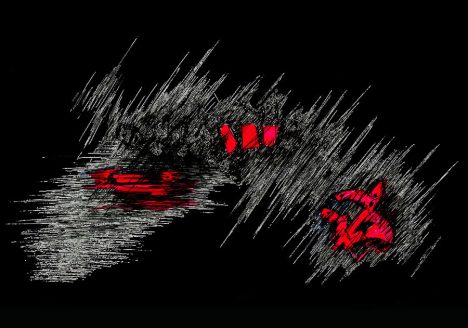This website uses cookies so that we can provide you with the best user experience possible. Cookie information is stored in your browser and performs functions such as recognising you when you return to our website and helping our team to understand which sections of the website you find most interesting and useful.
Category / Cultural / Landscape / Rehabilitación
-
Museo Sacro y Plaza
Awards: 2006 Sacred Museum Competition, 1st place Public Urban Space European Award 2012. 7th Edition finalist Winner of two WAF Award: New & Old Category and Director’s Award Description: In the project, a great public space is generated in the surface: the main square of this touristic city, and an underground space for the ne…
-
Playa en Santa Cruz de la Palma
La Palma island’s (Canary Islands) history is strongly connected with the sea and therefore with the entrance and exit of people and goods in its main city. The adequacy of the seafront and beach to the needs of the time during its history has marked the turning points of economic and city growth. The project…
-
Badeschiff. Piscina en Berlín
Badeschiff . Swimming Pool in Spree River Awards: Competition, 1st prize Finalist in the Spanish Architecture Awards VIII Biennial of Spanish Architecture Finalist in the IV Urban Public Space European Award Selected for the Venice Architecture Biennale Description: Keeping on with the tradition of public baths on the Spree at the end of the 19th…
-
Parque Marítimo del Puerto de la Cruz
Awards: Competition for the Urbanization Project of el Puerto de la Cruz, 2007. 1st. place Competition for the redaction of the Special Distribution Plan of el Puerto de la Cruz, 2004. 1st. place Main project idea: Restore the original water line of the front, creating a link between the city and the sea, to generate…
-
Presidencia del Gobierno de las I.Canarias
Awards: Selected for the Arsenale in 2002 VIII Venice Biennial of Architecture 2000 1st Prize Manuel de Oraá Award 1998/99 2000 1st Prize PAD Award 2000 1986 1st prize. International Competition for Presidency announced by the Government, 1986 Description: The Presidential Building of The Government of The Canary Islands is the seat of government in…
-
Espacio Cultural el Tanque
“From industrial Heritage to cultural space” Awards: 1st prize, Canarias de Arquitectura Award Awarded by FADs, Barcelona Laus de diseño Award,Barcelona Description: The neighbourhood of Cabo-Llanos in Santa Cruz de Tenerife and the Oil Refinery are a part of the city’s historical landscape during this century. It is about an old industrial neighbourhood dedicated to…
-
Circulo de Bellas Artes de Tenerife
The Tenerife Fine Arts Center (Círculo de Bellas Artes de Tenerife) Architects: Fernando Menis Location: Santa Cruz de Tenerife, Spain. 28° 17′ 15.8964” N 16° 37′ 2.9892” W Use: Cultural Materials: Concrete, cementCultural Client: The Tenerife Fine Arts Center (Circulo de Bellas Artes de Tenerife) Day of inauguration: July 4th 2016 Description: The Tenerife Fine…
-
Bodega en Crimea
Technical data: Architect: Fernando Menis Location: Rodnoe Village Balaklava Sevastopol Crimea region, Ukraine 44°54’20.2″N 33°47’59.2″E Client: Uppa Winery Status: Under Construction Constructed area: 480sqm Budget: 1.045.000 euros Description:Using the natural topography of the site near the access road, the winery is coping the landscape line and integrates itself into the surrounding. The means how the building…
-
Piscina Natural en el Océano Atlántico, El Guincho
Southern Tenerife El Guincho Natural Swimming Pool redirects the energies found in the well known force of the Atlantic Ocean to fill and renew the volume of water that supplies the pool in a natural way. Again, a low cost architecture case and social architecture also. For the construction of this sustainable and healthy work…
-
Rehabilitación Tres Villas, China
PRIVATE CLUB THREE VILLAS Architect: Fernando Menis Architects. Technical data: Architect: Fernando Menis Collaborator: Jianke Architectural Design Institute on Guangdong Province Location: Lijiang Ancient Town Lakefront International Golf club, Lijiang, China Use: Private club and accommodation Structure: Concrete Materials: Local stone, concrete, cypress wood, zinc cladding Status: Schematic design – Reconstruction project (2014) Client: Shan…

 Español
Español
