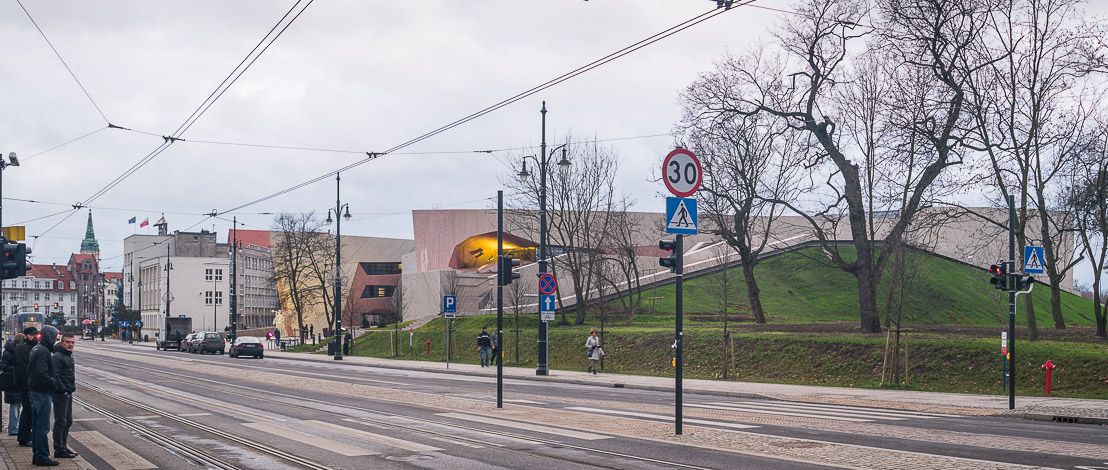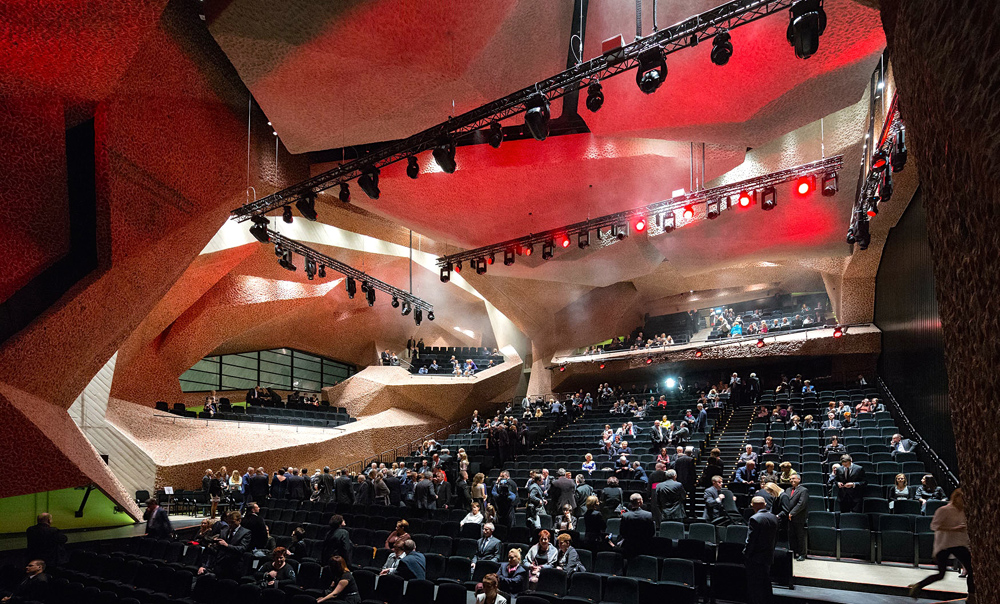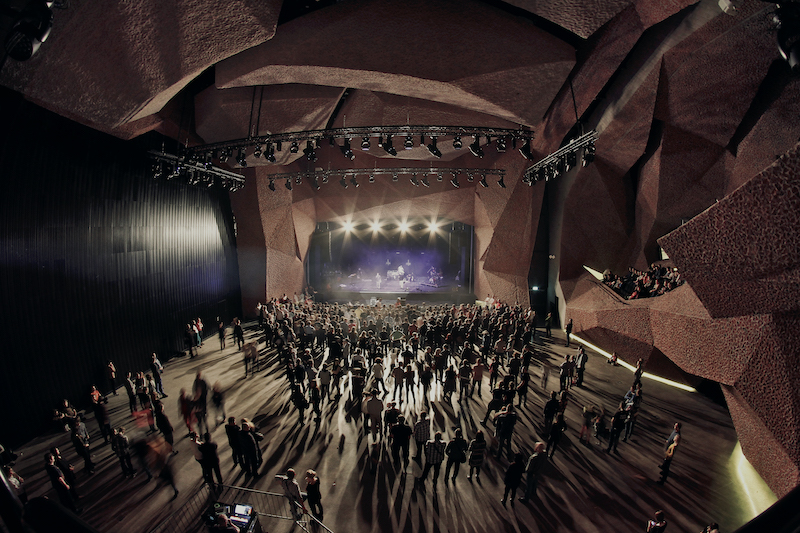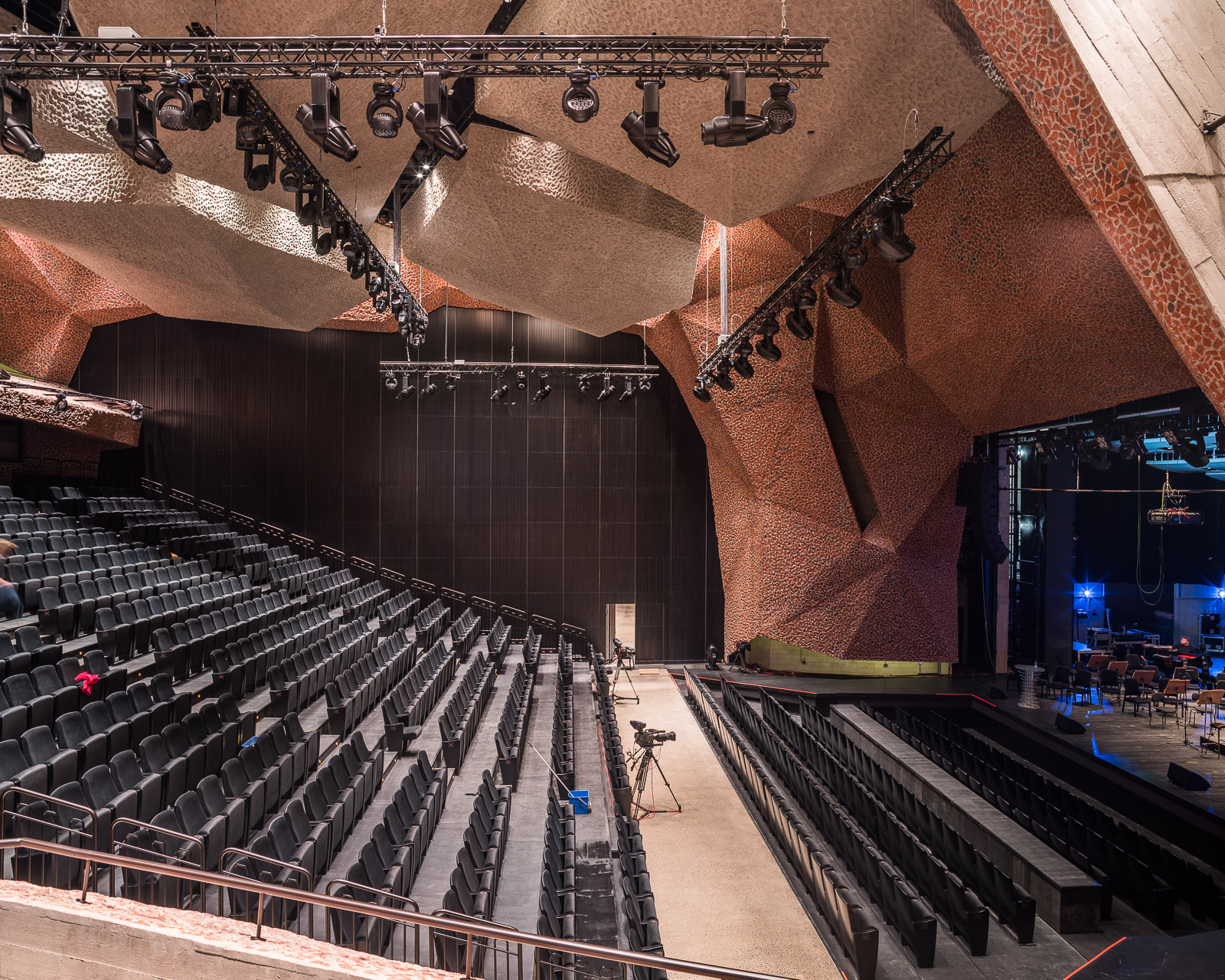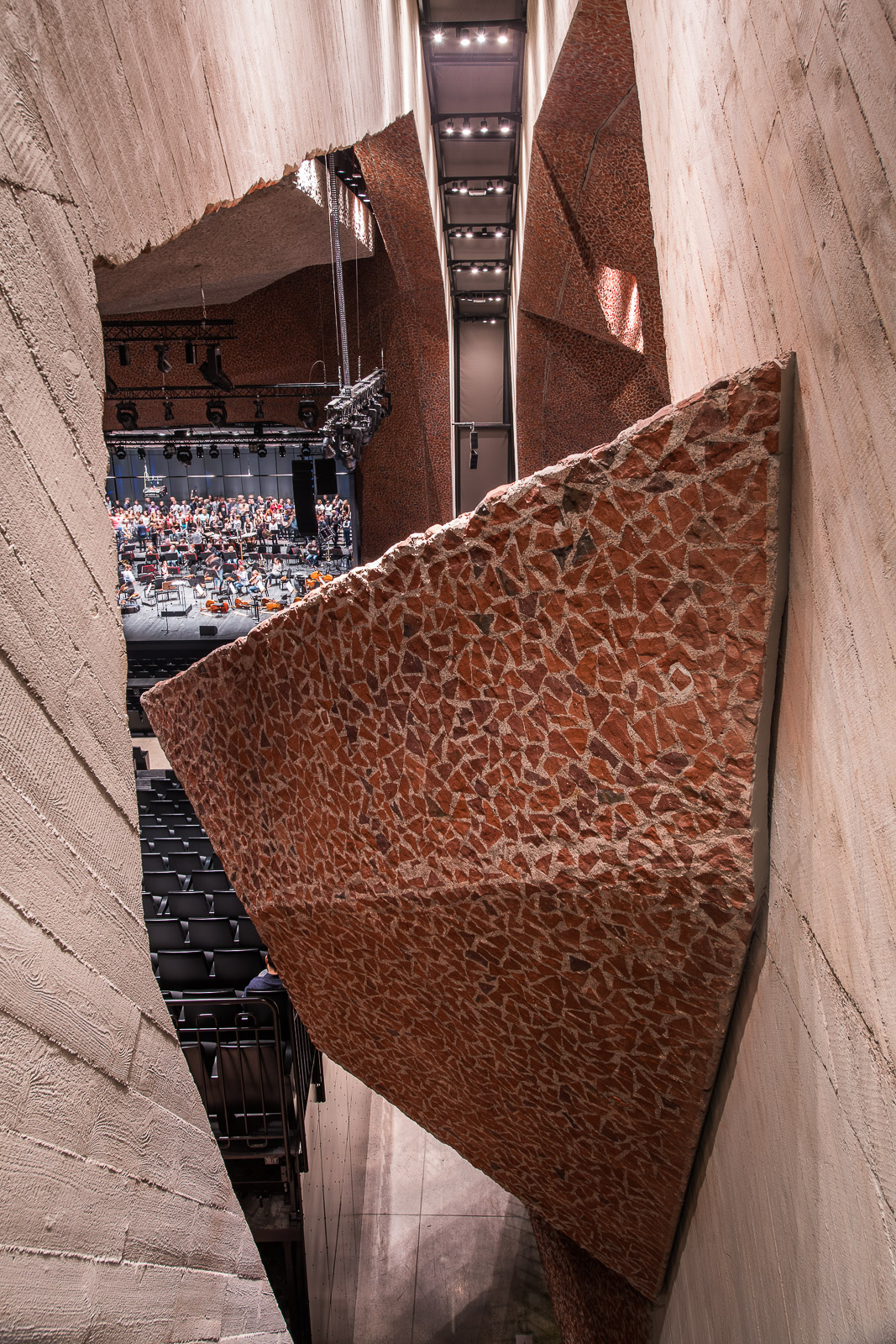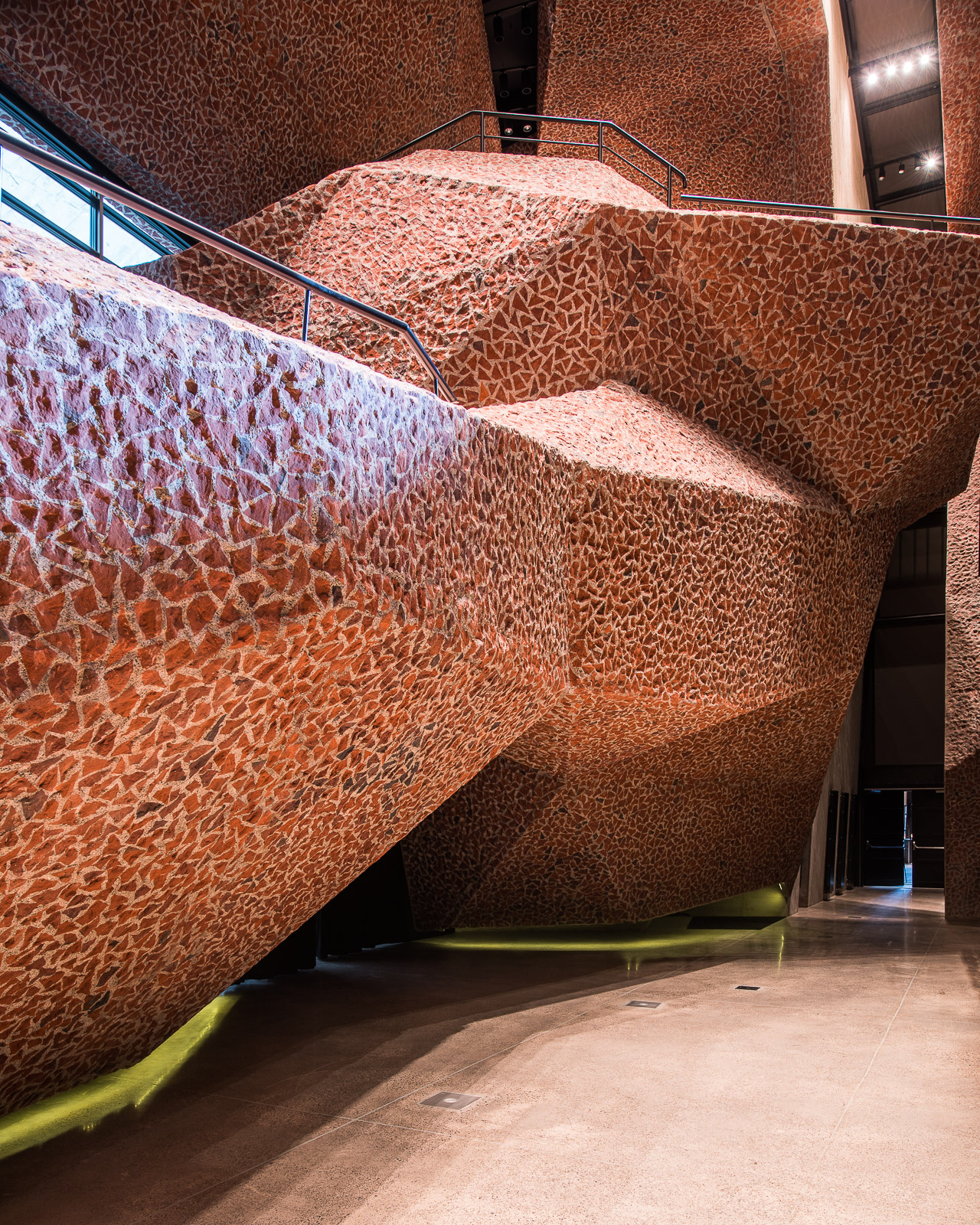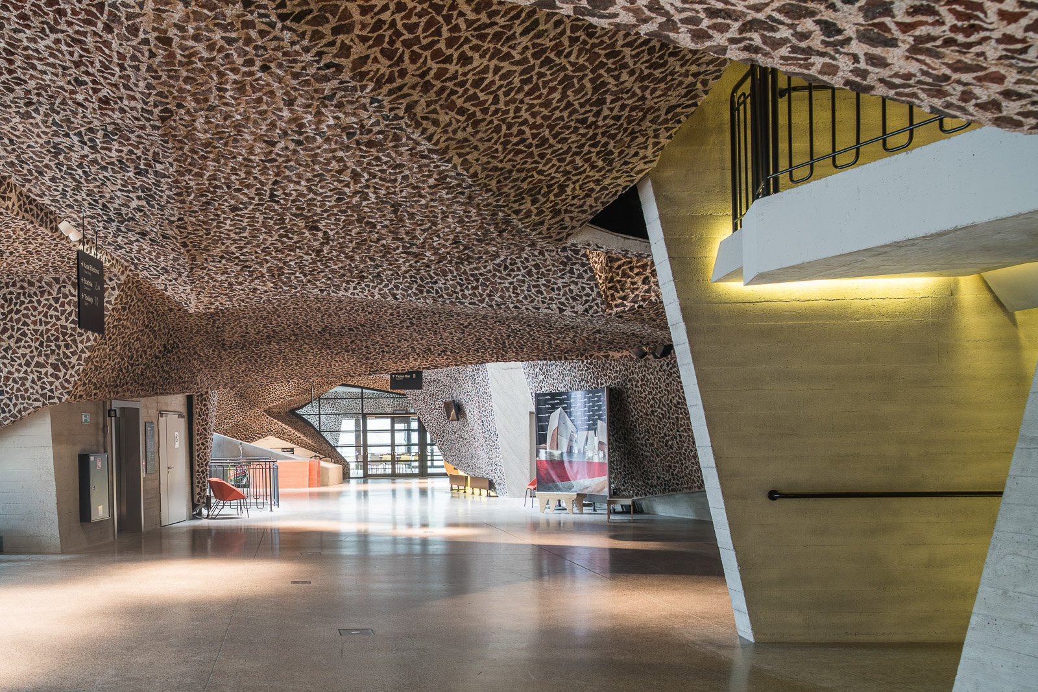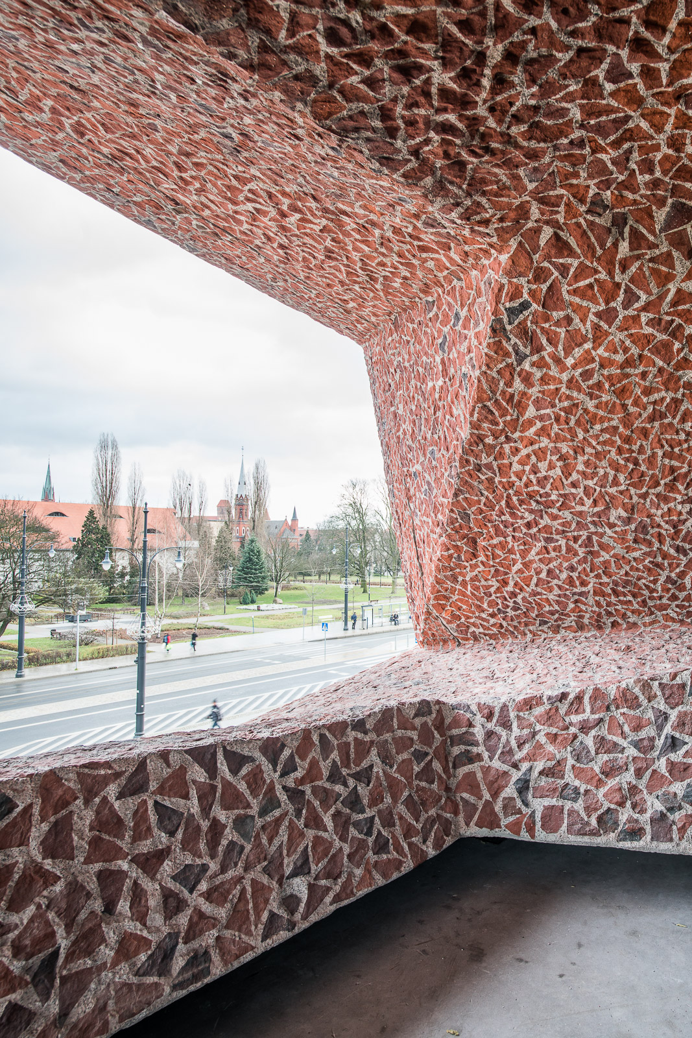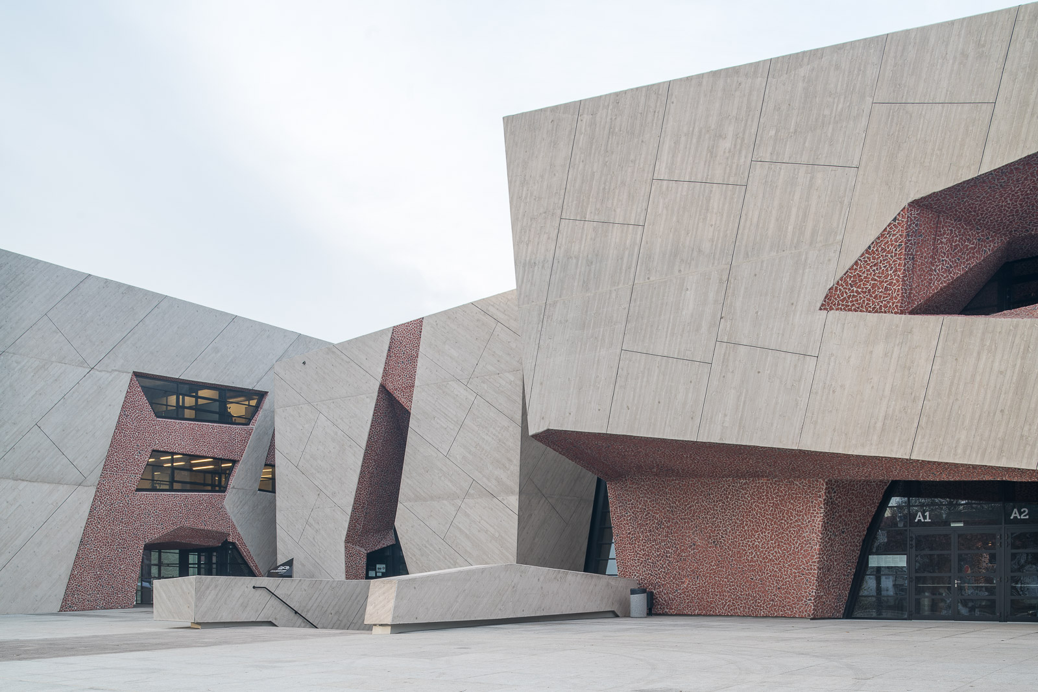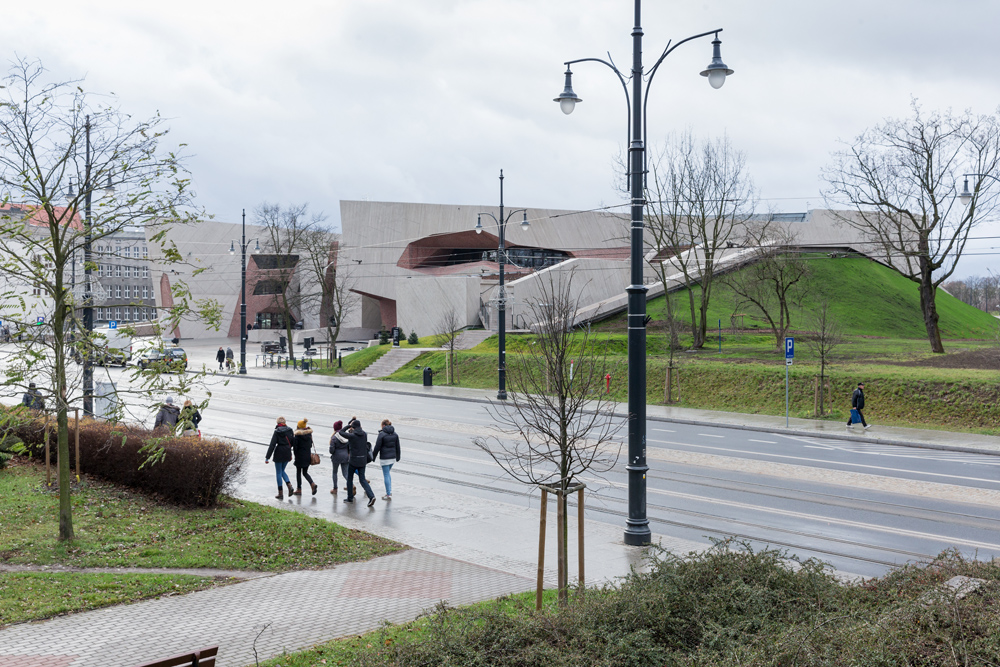This website uses cookies so that we can provide you with the best user experience possible. Cookie information is stored in your browser and performs functions such as recognising you when you return to our website and helping our team to understand which sections of the website you find most interesting and useful.
Culture and Congress Centre – CKK Jordanki
Multifunctional Concert Hall “Jordanki”
Technical data:
Architects: Fernando Menis
Location: Torún. Poland. 53°00’50.0″N 18°36’06.0″E
Use: Cultural
Structure: Reinforced concrete
Materials: White concrete and red brick
Client: Municipality of Torun
Total built area: 21.837 m2
Budget: 51.025.731 euros
Status: Competition 2008, Project 2011. Construction 2011-2015
Day of inauguration: 12th December 2015
Awards: 2008 Competition 1st Prize / 2010 Winner of Future Cultural Project at the World Architecture Festival (WAF)
Set within a green ring around the historic city centre overlooking the Vistula River, the building lies low and is buried to avoid blocking the views over the river, occupying only half of the site in order for the other half to become a public park. Its Concert Hall features an innovative variable acoustics design that is able to adapt to different capacities and acoustic needs thanks to its dynamic ceiling and the “picado” finishing of its walls. For sound reflection, the “picado” is made of concrete and reclaimed red bricks, and for sound absorption the concrete is mixed with porous volcanic stones. This acoustic adaptability supports flexible spatial distributions: the halls can be joined, separated or opened to the outside. Bricks reflect sound better than wood, which makes them suitable for spaces where the correct diffusion of high, medium and low pitched sounds is needed. Besides paying tribute to Torun’s historic brick façades, CKK Jordanki’s “picado” opens the possibility for the creative reuse of discarded bricks as an acoustic design tool.

 Español
Español
