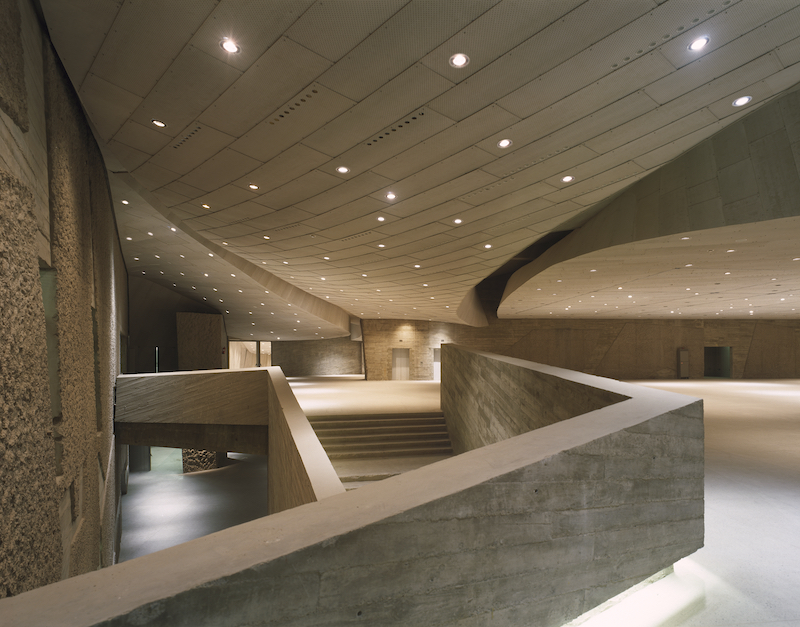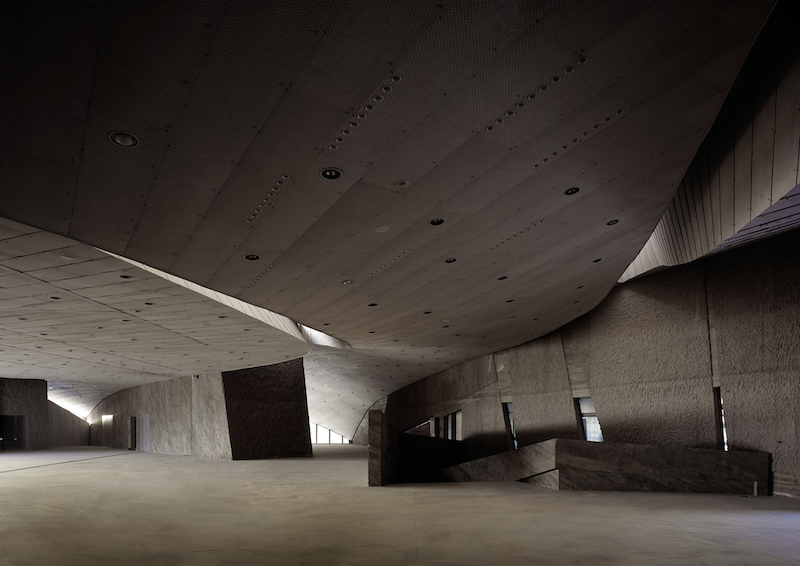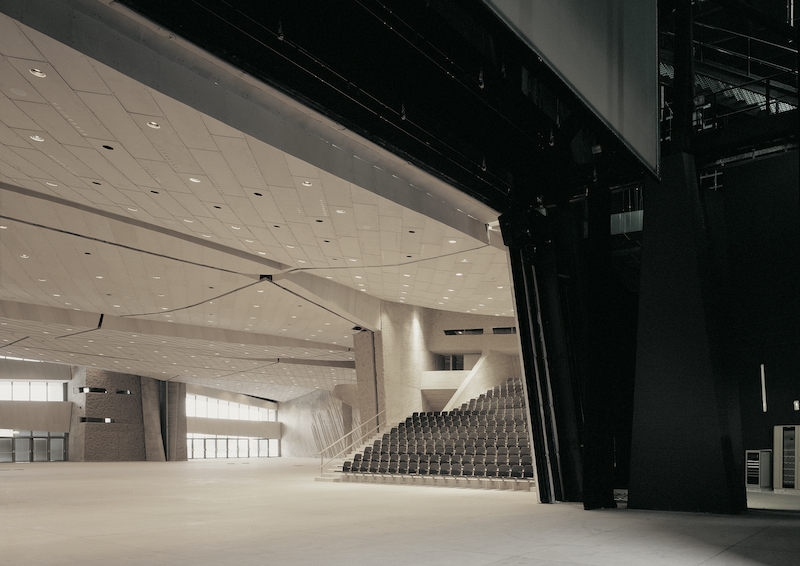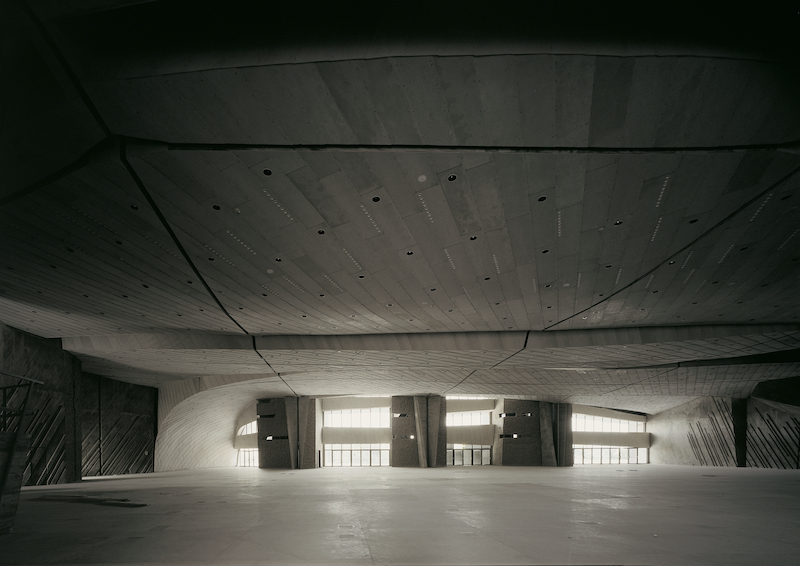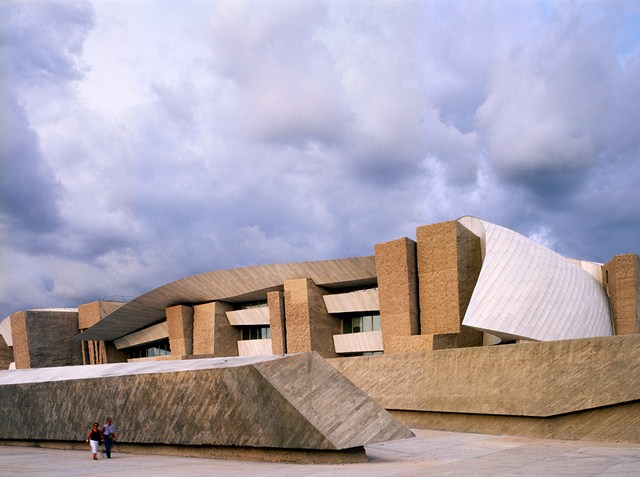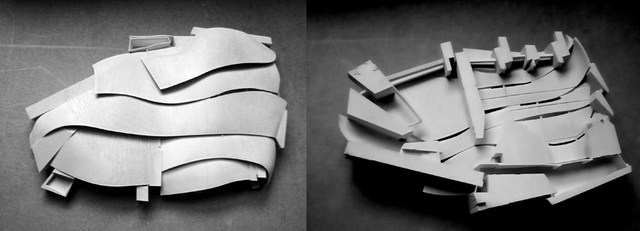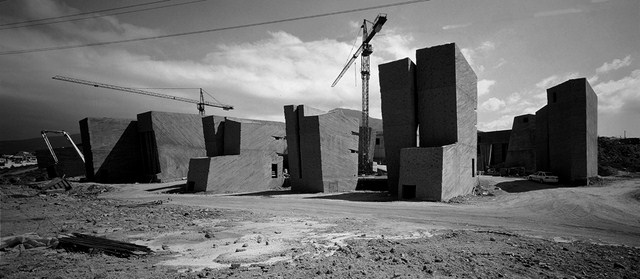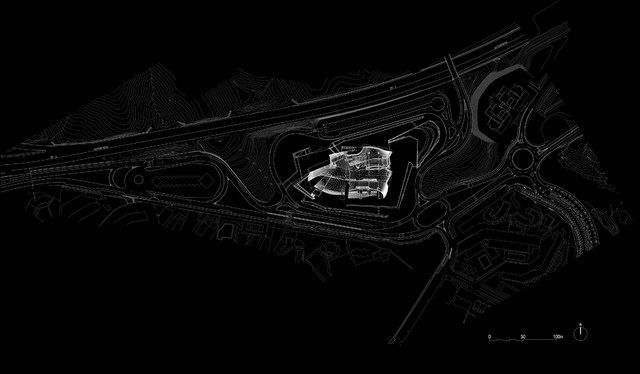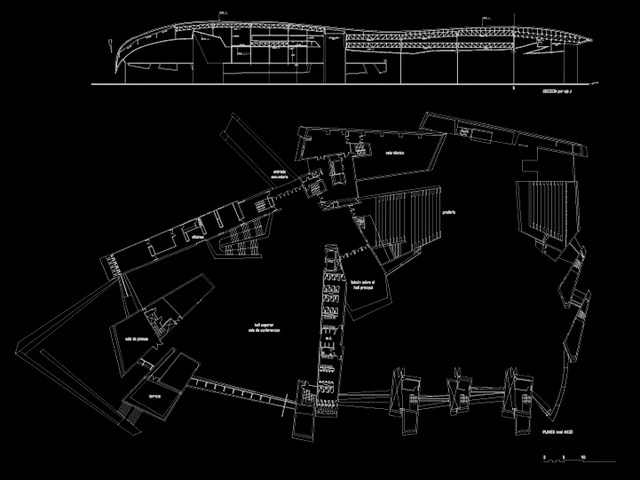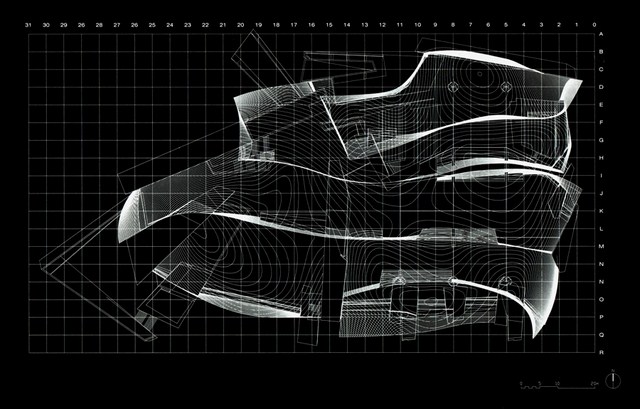This website uses cookies so that we can provide you with the best user experience possible. Cookie information is stored in your browser and performs functions such as recognising you when you return to our website and helping our team to understand which sections of the website you find most interesting and useful.
MAGMA Art & Congress
Awards: XI Venice Architecture Biennial IX Biennial of Spanish Architecture Accessibility Award SINPROMI Architecture Award Nomination Awards Nomination Mies van der Rohe Finalist in the IX Biennial of Spanish Architecture, Magma Arte & Congresos Manuel de Oraá Award FAD Awards Finalist
Description:
Located in a semi-arid landscape and at such a height that its profile is set against the sea, the building appears visually bound to the landscape thanks to its dramatic shapes, rough textures and stone coloring. Thirteen “rocks”, which emerge from the ground and house the different services, relate to a roofline that is conceived as a liquid. This undulated surface is only broken to produce cracks for natural ventilation and lighting. Within, the shape of the spaces responds to their specific acoustic needs, resulting from numerous studies and on-site adjustments. The Concert and Congress Hall can hold up to 2,500 people in 2,354 m² or it can be divided into 9 smaller rooms for 300 people each. The 1,865 m² Conference Room can be divided into smaller spaces to accommodate between 200 and 250 people. These transformations can be carried out by means of movable walls that can be stored away and which include built-in acoustic insulation. To insure the building’s integration with its surroundings, a local stone called chasnera was added to the concrete mix, while for the roof, panels made from vegetable fibers with a subtle finish resembling the colors of the landscape were used.
Technical Data:
Architects: Fernando Menis, Felipe Artengo Rufino, José Maria Rodriguez Pastrana.
Location: Adeje, Tenerife. Spain. 28°04’10.0″N 16°43’36.7″W
Use: Cultural. Concerts Hall and Convention Center.
Structure: Reinforced concrete and steel. Materials: Reinforced concrete, local stone, steel.
Client: Canarias Congress Bureau Tenerife Sur S.A.
Site Area: 27.784,47 m2.
Total Constructed Area: 20.434,44 m2.
Cost: 28.962.181 €; 1.417,32 €/m2.

 Español
Español
