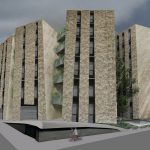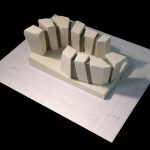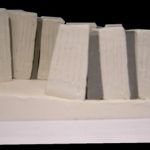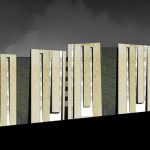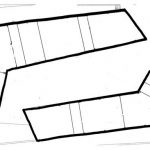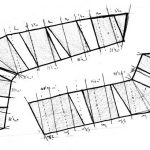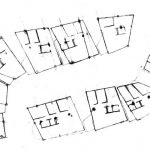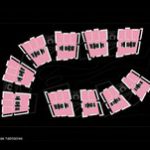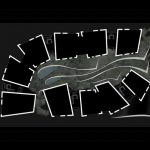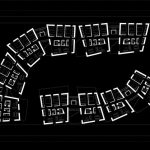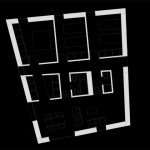50 Viviendas Puerta del Sur
Regarding the building’s concept of distribution each unit gets its own humid core, which organizes the spaces.
The space to be inhabited wraps the core so that the 2 facades are used. From outside each piece can be identified separately but at the same time defined by different vertical elements alike the interior division so that there is a movement of the facade.
The interior public space interconnects with fluency through winding routes in different levels housing two swimming pools.
Architect: Fernando Menis
Location: Granadilla de Abona. Tenerife. Spain.
Use: Residential.
Status: 2007 Project.

 Español
Español
