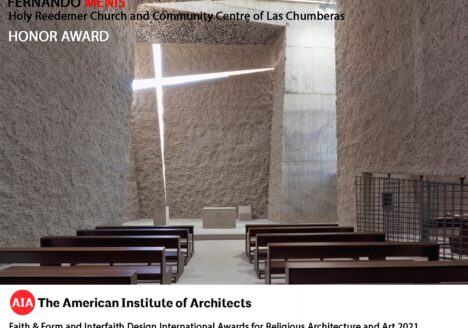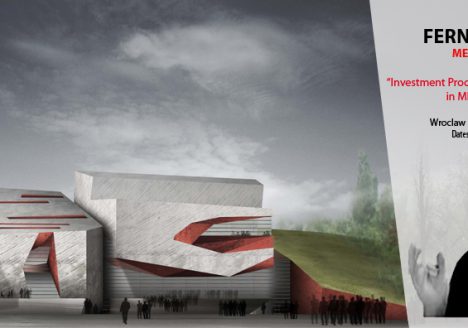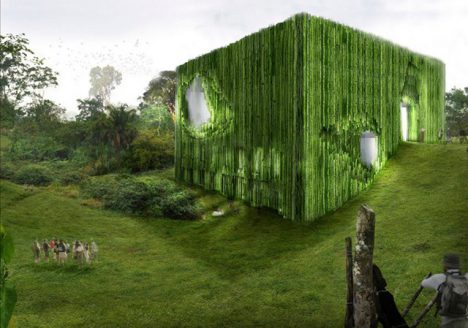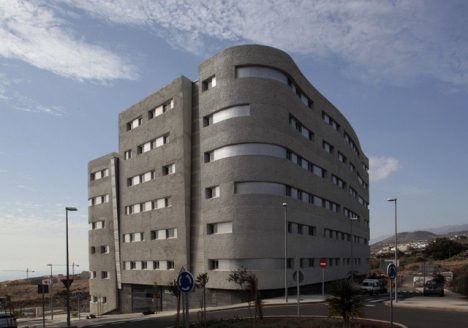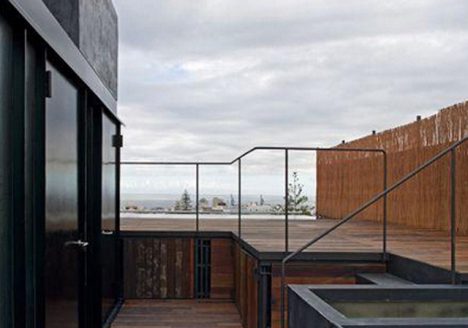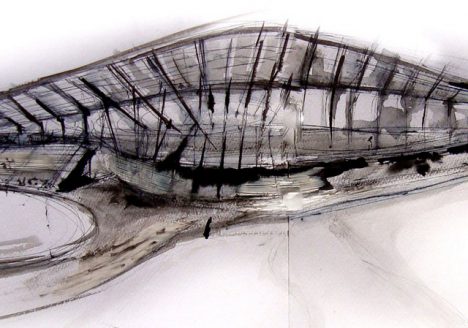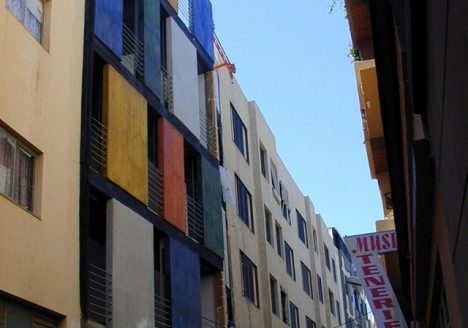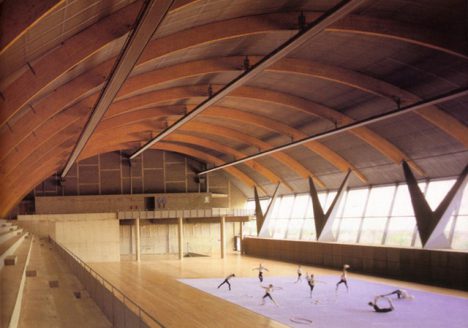This website uses cookies so that we can provide you with the best user experience possible. Cookie information is stored in your browser and performs functions such as recognising you when you return to our website and helping our team to understand which sections of the website you find most interesting and useful.
Tag / menis arquitectos
-
Honor Award of the Faith & Form and AIA Interfaith Design International Award for Religious Art and Architecture
The Holy Redeemer Church received a Honor Award from the Faith & Form International Award for Religious Art and Architecture, an annual award organized by the American Institute of Architects through its Interfaith Design knowledge community in conjunction with the organization Partners for Sacred Places and the editorial Faith & Form. The Holy Redeemer Church… -
Fernando Menis en la Universidad de Wroclaw
The architect Fernando Menis will give a postgraduate course at Wroclaw University of Technology where, among other things,he will explain the process of the work Multifunctional Concert Hall “Jordanki” in Toruń. The postgraduate course “Investment Process and Construction Solution in MENIS Architecture” by Fernando Menis, will take place at the University of Technology in Wroclaw…
-
Igreja do Santíssimo Redentor en ArchDaily Brazil
En: archdaily.com.br Este é um projeto construído na cidade de La Laguna (Tenerife), pensado para formar um espaço que estimula a reflexão, um espaço de meditação, um lugar místico, um ponto de encontro de diferentes culturas. Um lugar onde uma pessoa de qualquer raça, origem ou crença, pode encontrar-se no templo, ou juntar-se com os…
-
Cold Box
2011 Concurso_ 3er Premio Architect: Fernando Martin Menis Location: Pueblo Viejo de Sarapiquí. Costa Rica Use: Office Client: FUNDECOR Costa Rica Budget: $500,000 USD This project is born from two basic actions: one, the extrusion of a cubic element made out bamboo (of 20x20x20meters) that emerges from the ground blending into the surrounding area, a…
-
Edificio Aliseo
Each project is an investigation, a search for new ideas that obey to a rational development in order to become reality, until reaching a convincing rational expressiveness that defines each project. For the design of Muvisa’s public housing building “Alisio” the trade winds, (alisios) which constantly whip the area of the Project, were taken into…
-
Vivienda Moscardó
Located in a high society residential area of Santa Cruz de Tenerife, next to the prestigious Mencey Hotel follows the principles of the organic and natural architecture of Menis, which integrate into one unit (house) the environmental factors of the place, use and functionality, native materials, the location, the construction process, respect for the existing…
-
Pista de Atletismo en la Loma del Colmenar
Architects: Fernando Martin Menis Location: Ceuta, Spain Use: Sports. Athletics Stadium. Structure: Reinforced concrete Materials: Concrete, local stone Status: Project 2010 Client: Autonomous City of Ceuta The project is understood as a point of reference worldwide. It´s location, near the border with Africa, will become a place of encounter and exchange of culture between Europe…
-
Viviendas “Comunidad Cion”
The private housing building has 3 floors. A little light yard glazed with tempered glass naturally illuminates and ventilates the interior rooms. The only facade facing the street is solved in a Mediterranean architectural way with mobile concrete panels and phenolic coloured wooden slats with different colors, all versatile and sustainable features. The materials used…
-
Pabellón de Deportes Ana Bautista
Manuel Oraa Architecture Award 1st Prize The site where the Rhythmic and Olimpic Gymnastics Sports Complex is located lies in a half-moon shape strip of land, next to Barranco Santos ravine in the Canary Islands, future axis of green architecture in the city of Santa Cruz. Versatile and functional architecture. A light curved roof that…

 Español
Español
